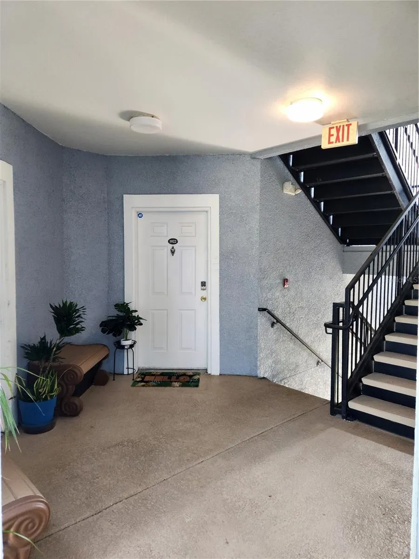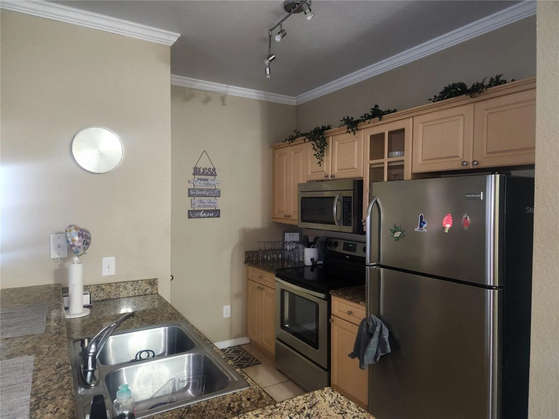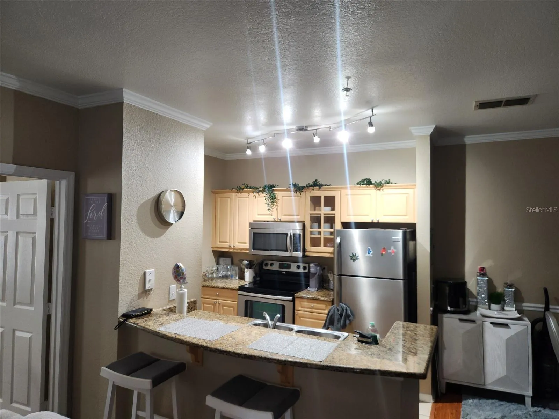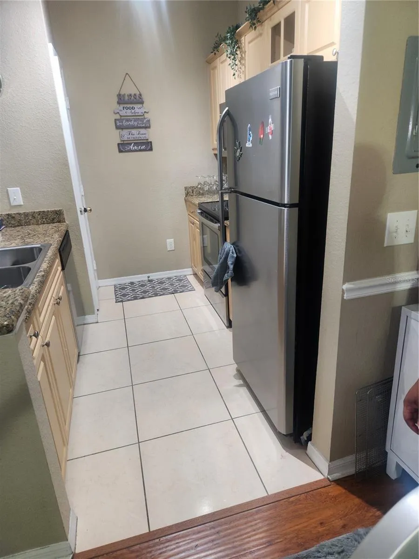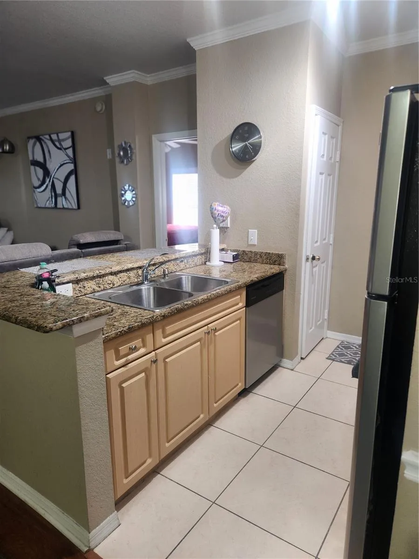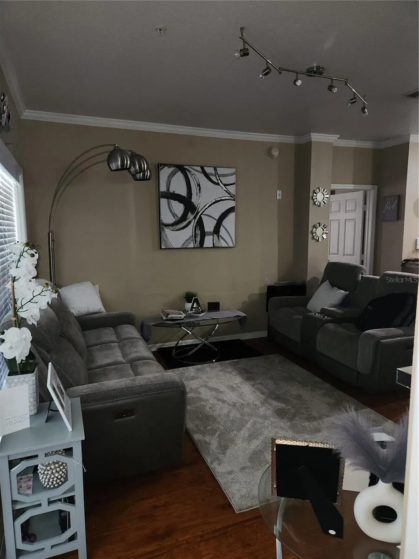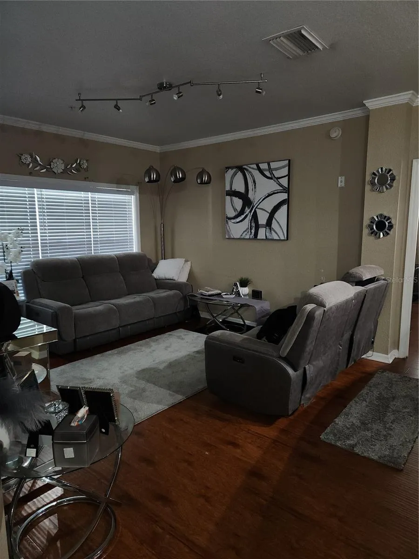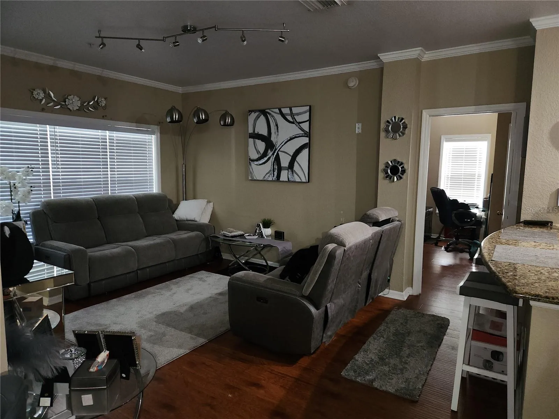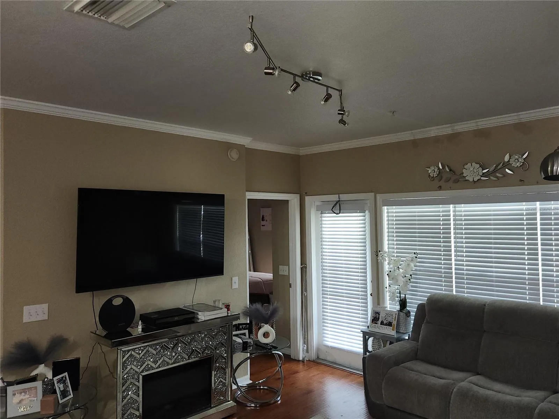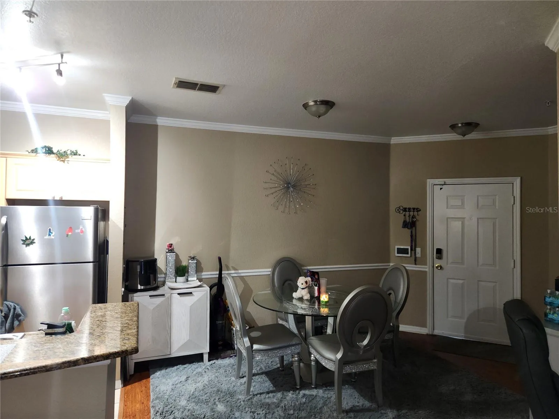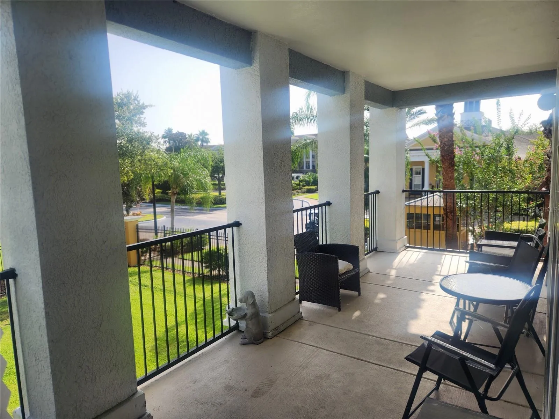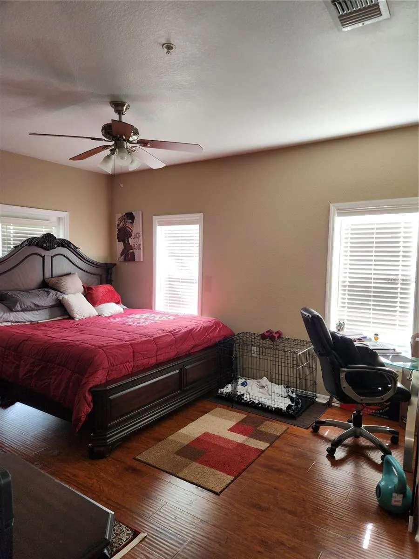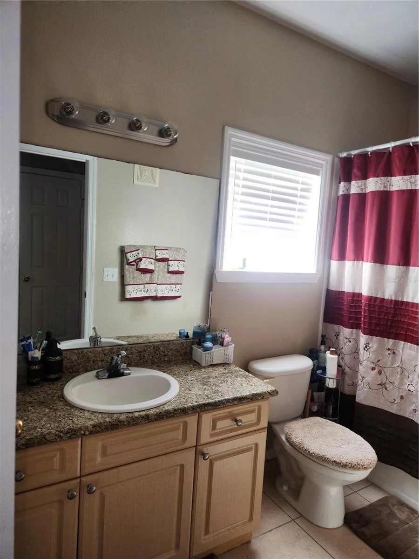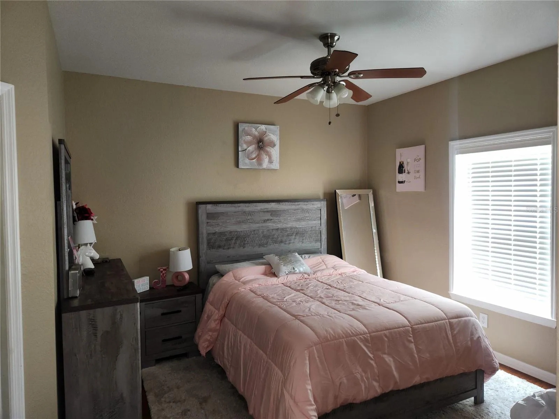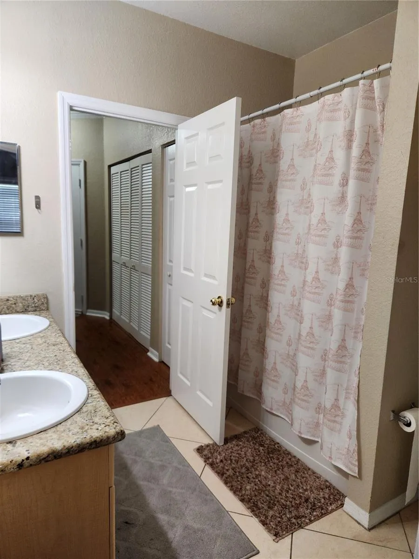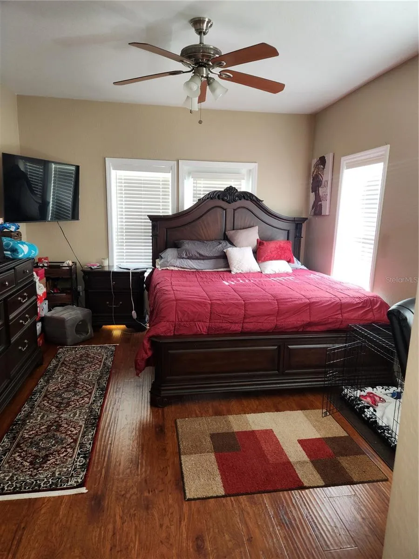Welcome to this stunning end-unit condo featuring a desirable split floor plan with two spacious bedrooms and two full bathrooms. The open-concept layout offers an inviting and versatile living space designed to fit your lifestyle. The kitchen boasts elegant granite countertops, a breakfast bar, and ample cabinetry—perfect for both everyday living and entertaining. Natural light fills the home, and the expansive balcony provides a serene outdoor escape, with direct access from the primary suite. The primary bedroom serves as a private retreat, showcasing picturesque views of the community fountain and green space. It includes a generous walk-in closet and an en-suite bathroom with upgraded finishes. The second bedroom also offers the feel of a private suite, complete with a large bathroom featuring dual entry for added convenience. This end unit has been fully upgraded—from stylish flooring to countertops and bathrooms—ensuring a move-in-ready experience. Located in a luxurious, gated community with 24-hour security, residents enjoy access to resort-style amenities, including a sparkling pool and spa, tennis courts, a dog park, state-of-the-art fitness center, clubhouse, and private movie theater. Centrally located near downtown Orlando, world-class theme parks, shopping, dining, and entertainment—this is a rare opportunity you won’t want to miss. Schedule your private tour today and make this exceptional condo your new home!

