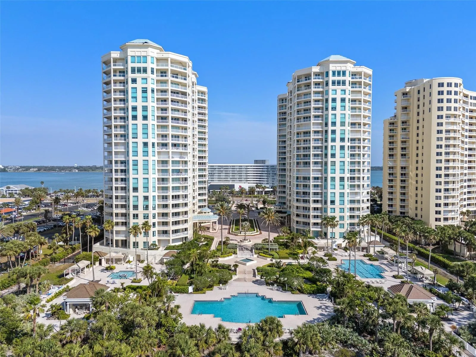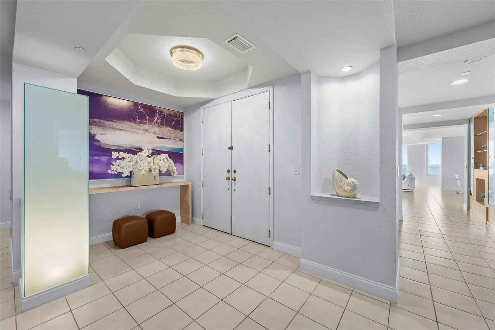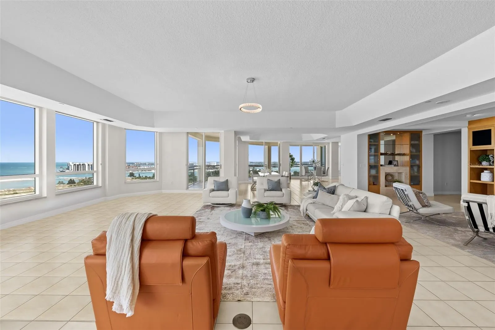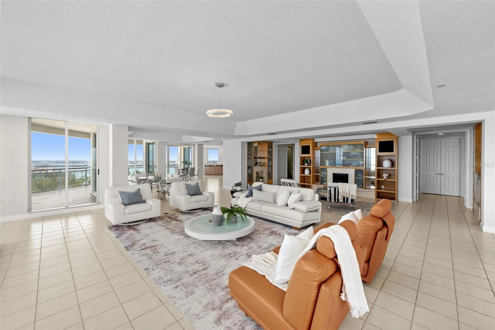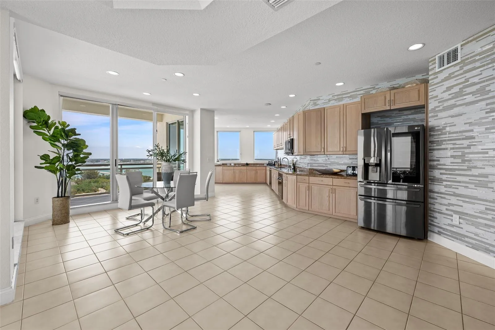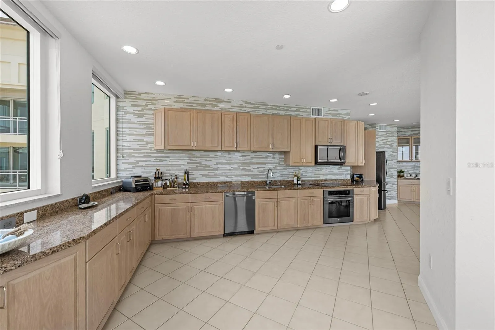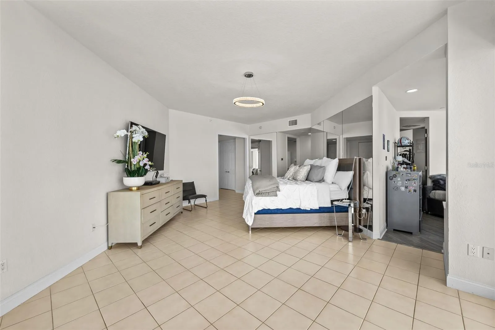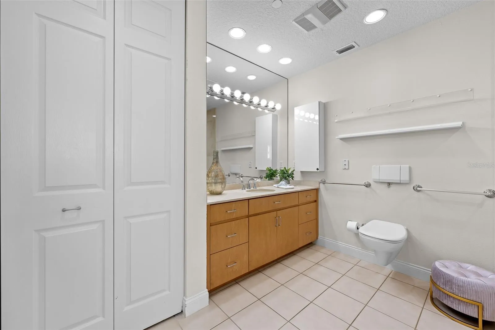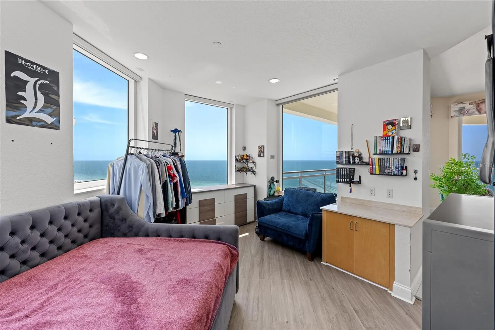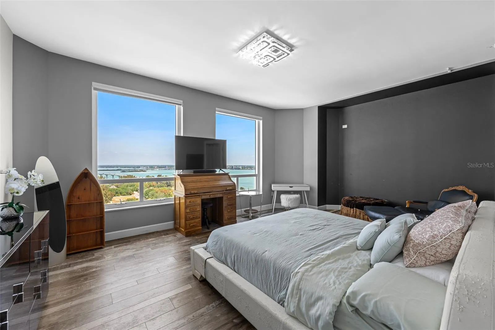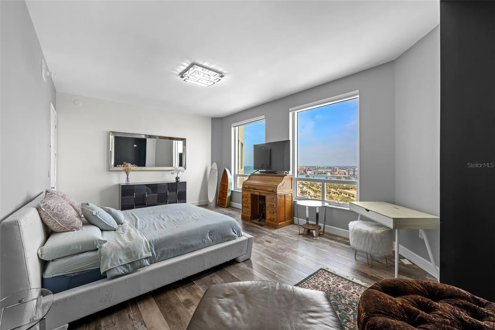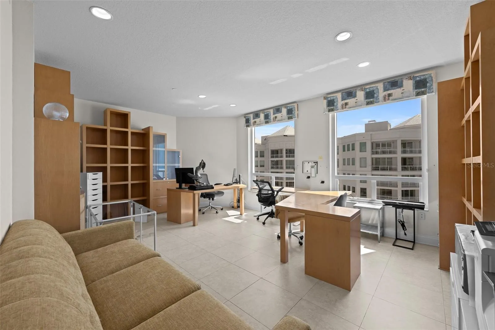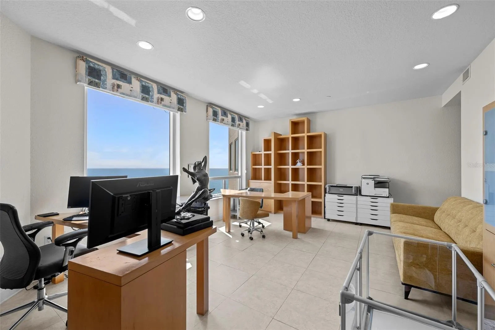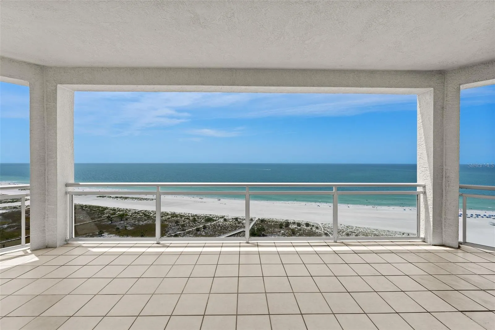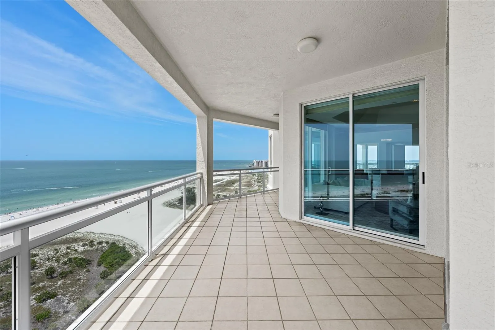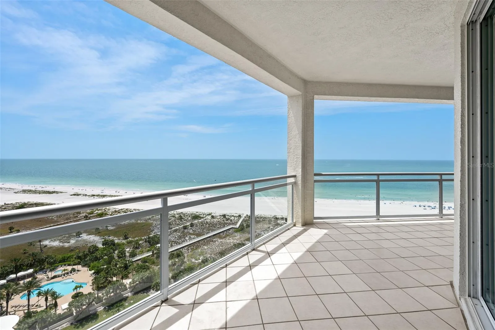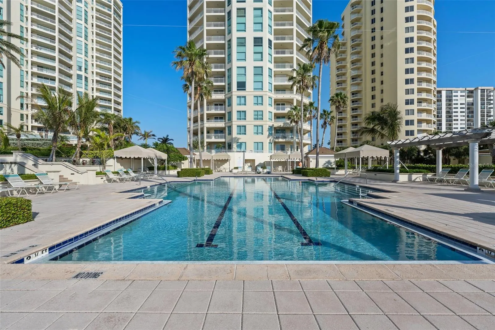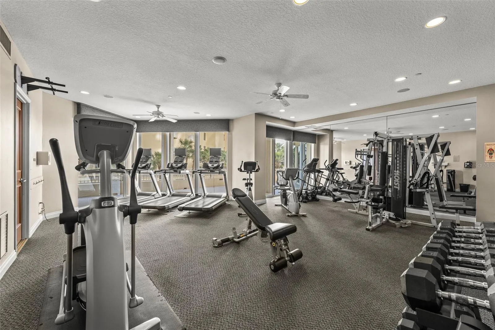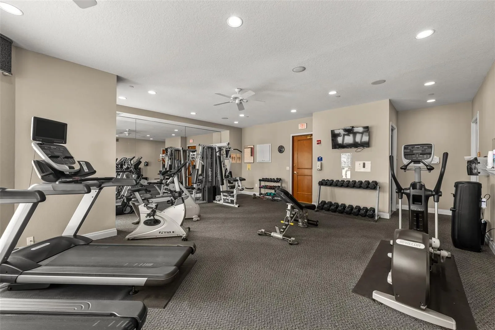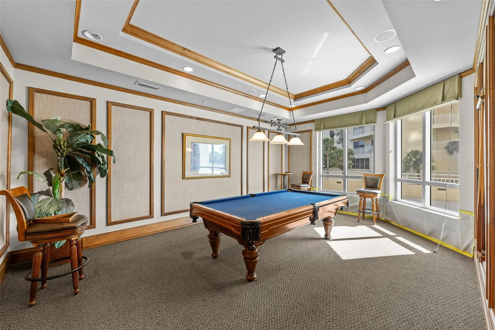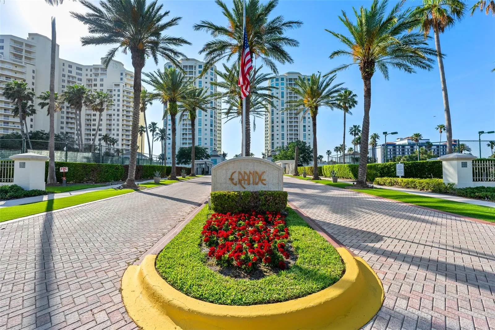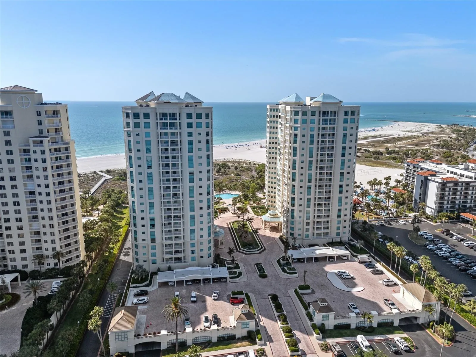Welcome to the pinnacle of coastal luxury living. This extraordinary penthouse at The Grande redefines Gulf-front elegance with over 5,000 square feet of refined space and unmatched, panoramic water views. Enjoy 360-degree, unobstructed vistas of the Gulf of Mexico and the Intracoastal Waterway from every angle. Arrive via your private elevator, which opens into a grand gallery foyer that sets the stage for the sophisticated interiors. The expansive, open-concept layout seamlessly connects multiple living areas, a formal dining room, and a gourmet chef’s kitchen—all framed by soaring 10-foot ceilings and custom solid wood built-ins. Walls of glass showcase endless blue horizons, making the Gulf the stunning centerpiece of the home. Two expansive, wraparound balconies with sleek glass railings invite you to relax, entertain, and savor breathtaking sunsets in style. The primary suite is a tranquil retreat, enlarged to capture sweeping Gulf views and featuring a private sitting room or office, dual bathrooms, and generous walk-in closets. Each of the three additional bedrooms is a private suite, complete with en-suite baths, 10-foot ceilings, and spectacular water views. Additional highlights include ample storage throughout, a spacious utility room, secure storage locker, and a private two-car garage. With exclusive access to The Grande’s premier amenities of 3 pools, tennis courts, community room, gym and library/den, this is coastal living at its finest—sophisticated, serene, and truly spectacular. Experience the ultimate in direct Gulf-front luxury!

