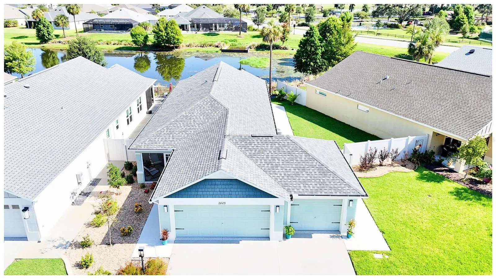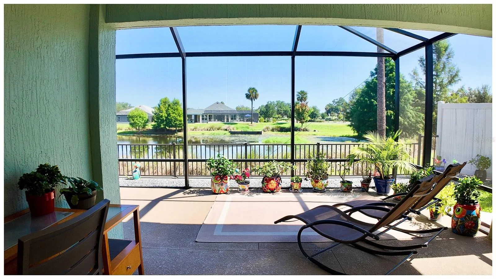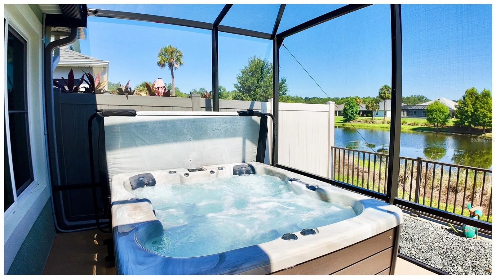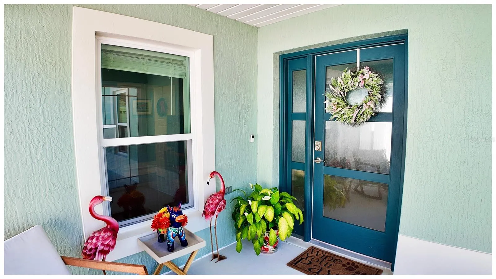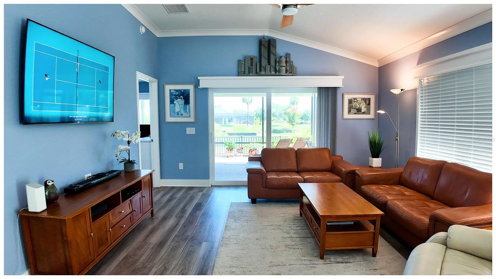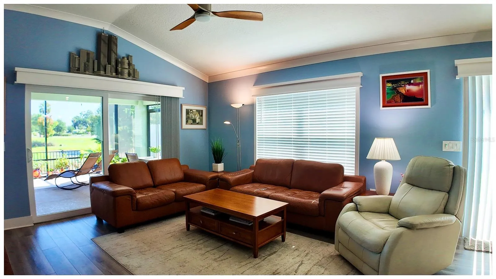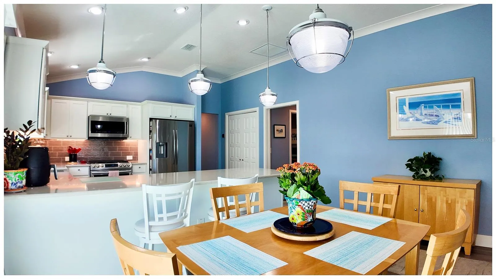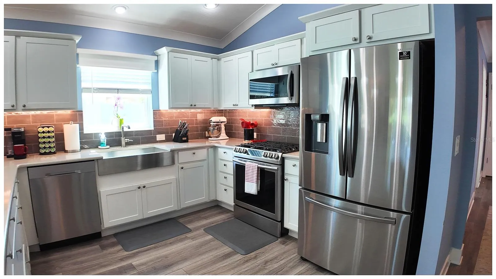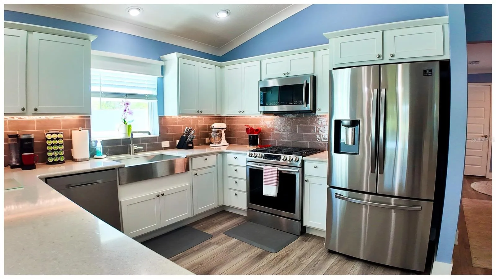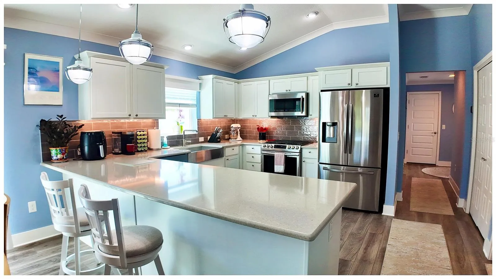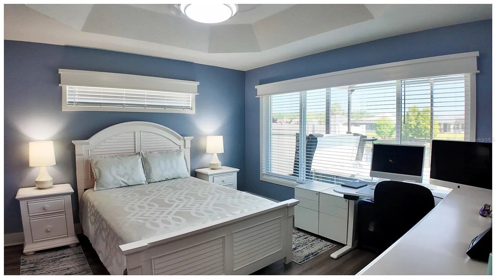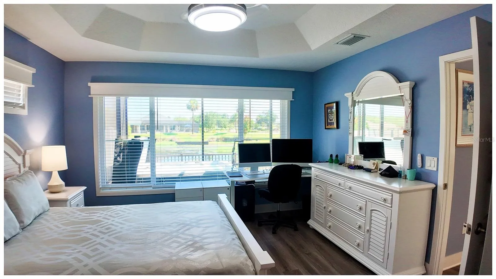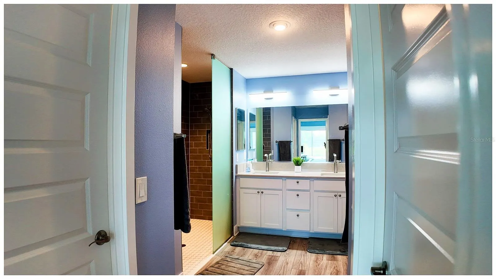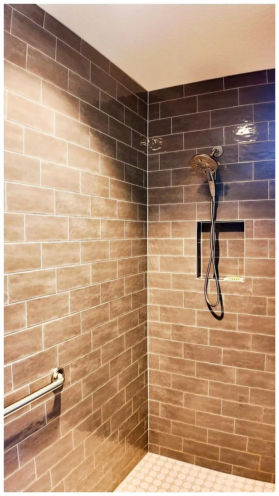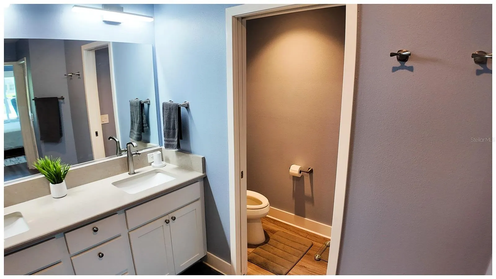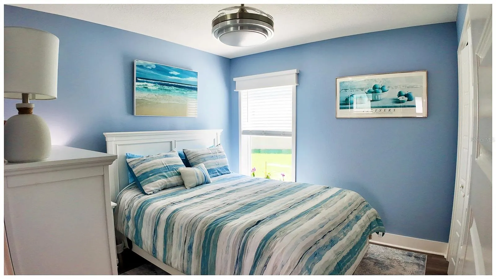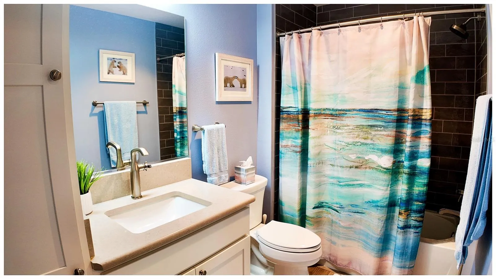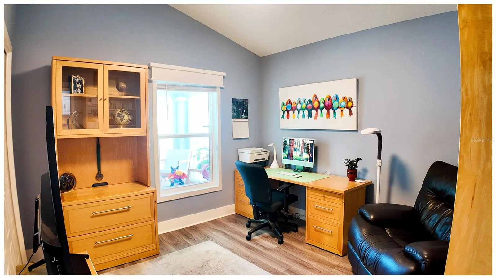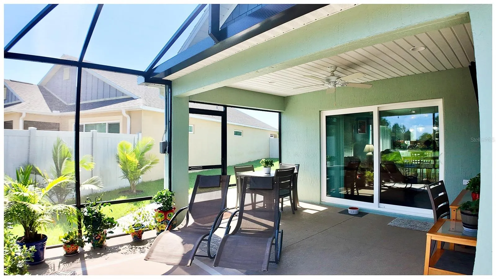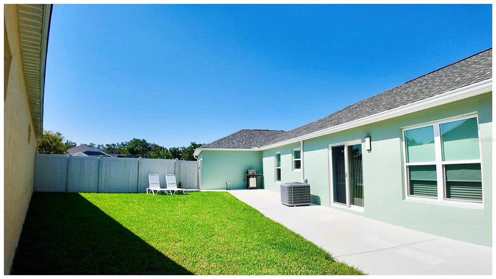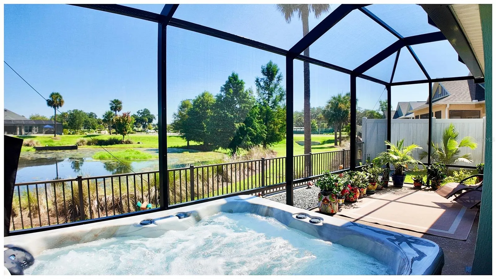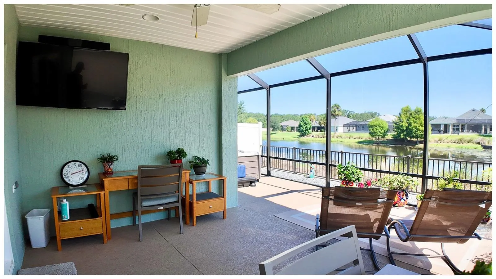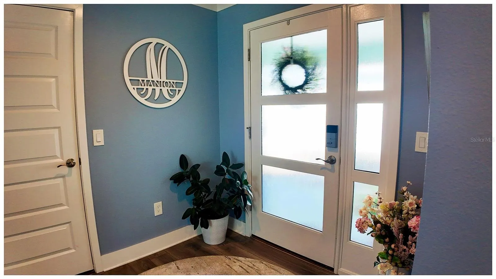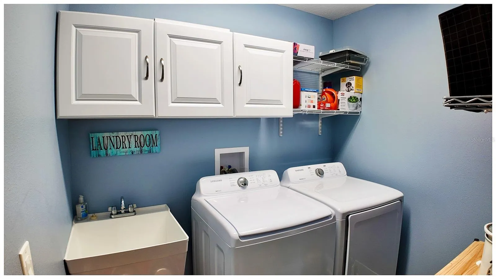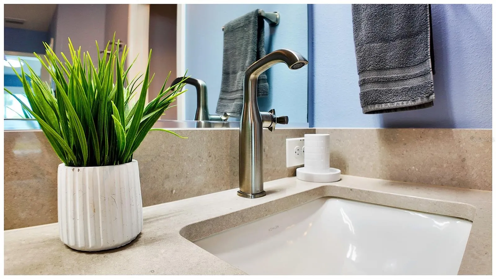This ONE-OF-A-KIND CONCRETE BLOCK & STUCCO COURTYARD VILLA in Marsh Bend is a RARE FIND that checks EVERY BOX buyers are searching for in The Villages. Built in 2020, this home features a MASSIVE TRUE 3-CAR GARAGE with EPOXY FLOORING—an extremely HARD-TO-FIND UPGRADE in any villa, offering room for vehicles, golf carts, storage, and more.
Inside, the OPEN FLOOR PLAN is finished with LUXURY VINYL PLANK FLOORING throughout—NO CARPET ANYWHERE—and highlighted by CROWN MOLDING and CUSTOM WINDOW CORNICES that elevate the living space. The kitchen delivers on every detail, including QUARTZ COUNTERTOPS, SAMSUNG STAINLESS STEEL APPLIANCES, UNDER-CABINET LIGHTING, TILE BACKSPLASH, and UPGRADED CABINET PULLOUTS in both the kitchen and pantry—BUILT FOR FUNCTION and STYLE.
Step through the sliding doors and enter your own PRIVATE OUTDOOR RETREAT. The EXPANDED SCREENED LANAI offers ROOM TO ENTERTAIN and UNWIND, and includes a HIGH-END HOT TUB with peaceful WATER VIEWS overlooking a RETENTION POND. Whether it’s morning coffee or evening relaxation, this view never gets old. The FENCED SIDE YARD provides additional privacy and has ROOM TO ADD A POOL OR BIRDCAGE—making this home as future-ready as it is move-in ready.
Located DIRECTLY ACROSS FROM THE LOWLANDS EXECUTIVE GOLF COURSE and the MARSH VIEW PITCH & PUTT, this property offers instant access to GOLF, WALKING TRAILS, and RECREATION, all just steps from your front door. Built with quality, packed with RARE FEATURES, and positioned in one of the most desirable corners of The Villages, this home is a STANDOUT.
DO NOT WAIT, homes with this combination of LOCATION, SPACE, AND UPGRADES RARELY LAST. Schedule your private showing TODAY. Furnishings are optional through the owner.

