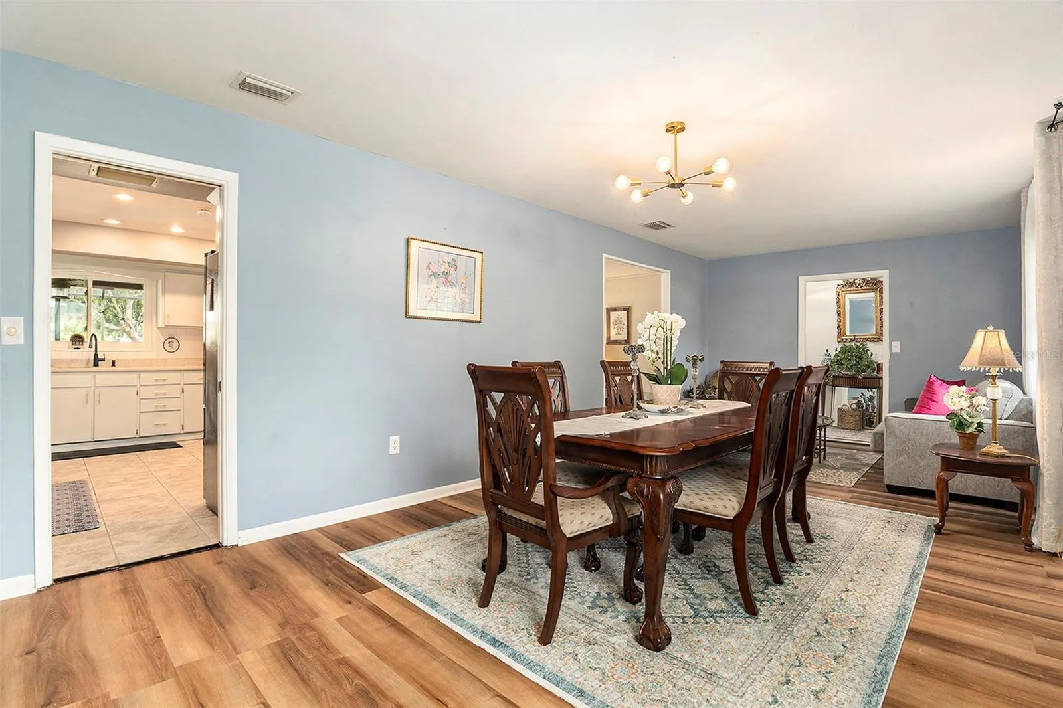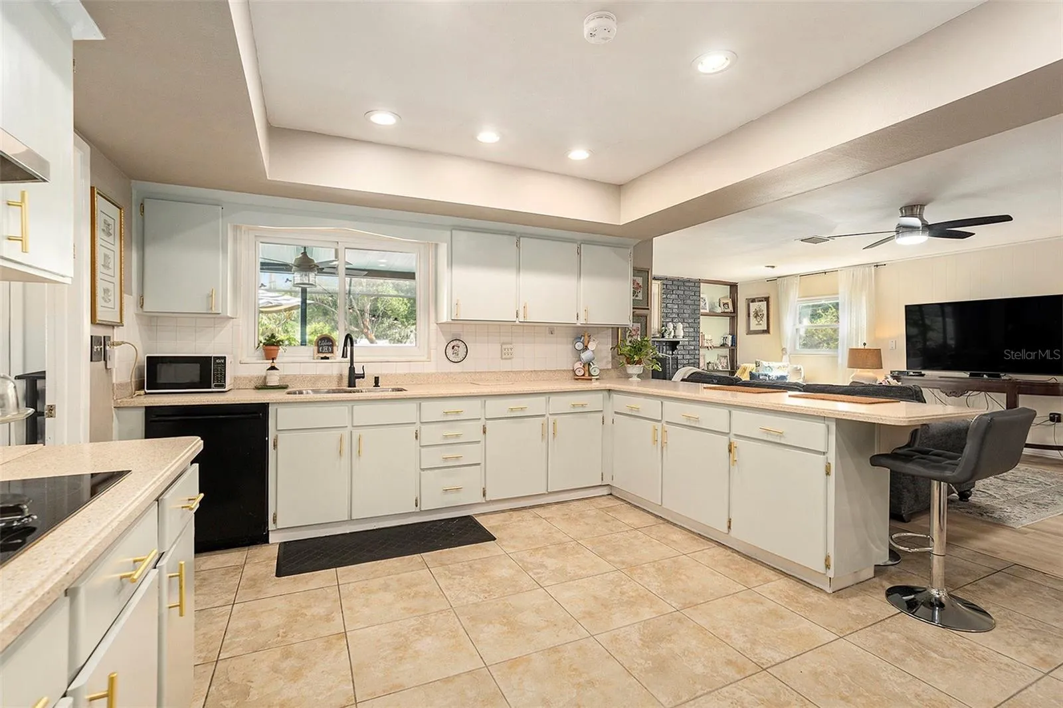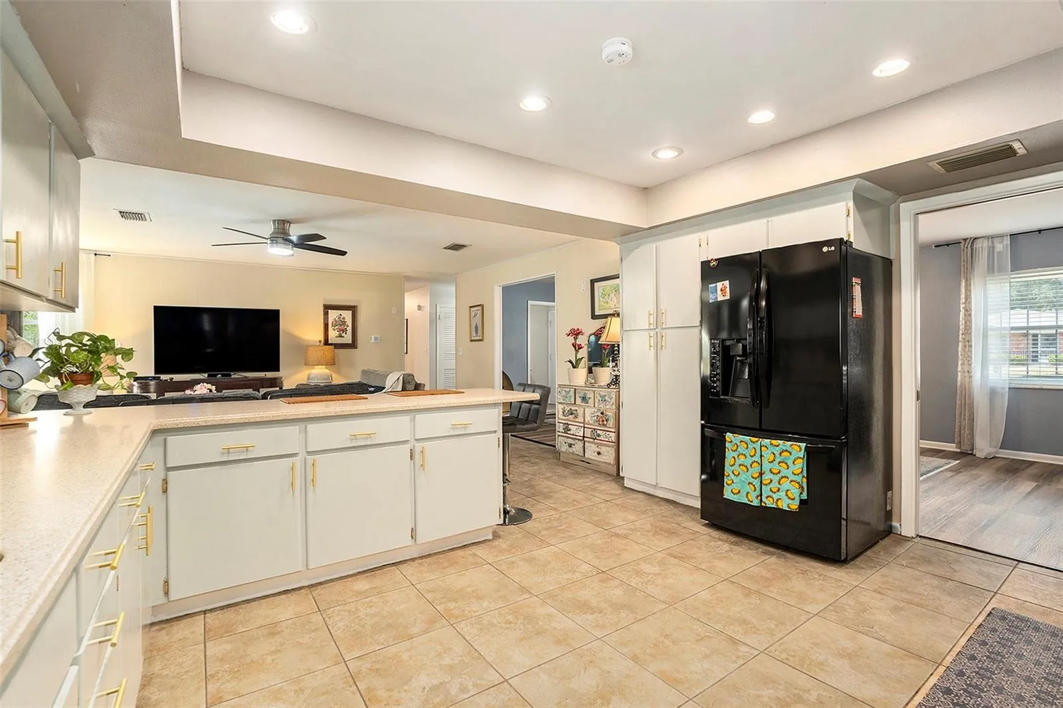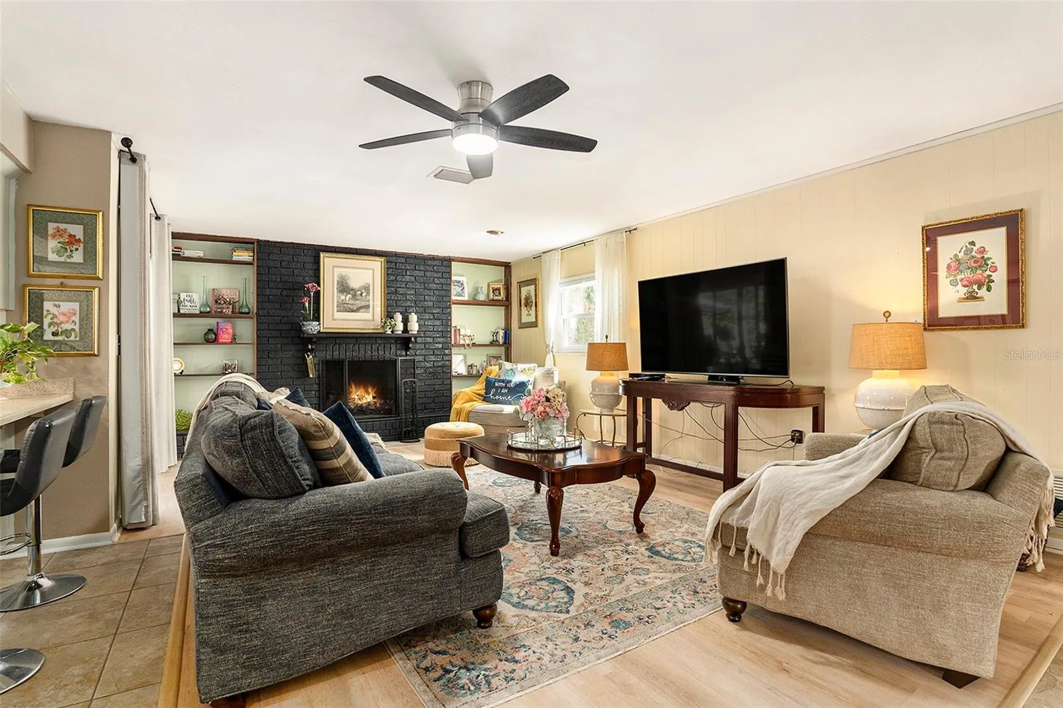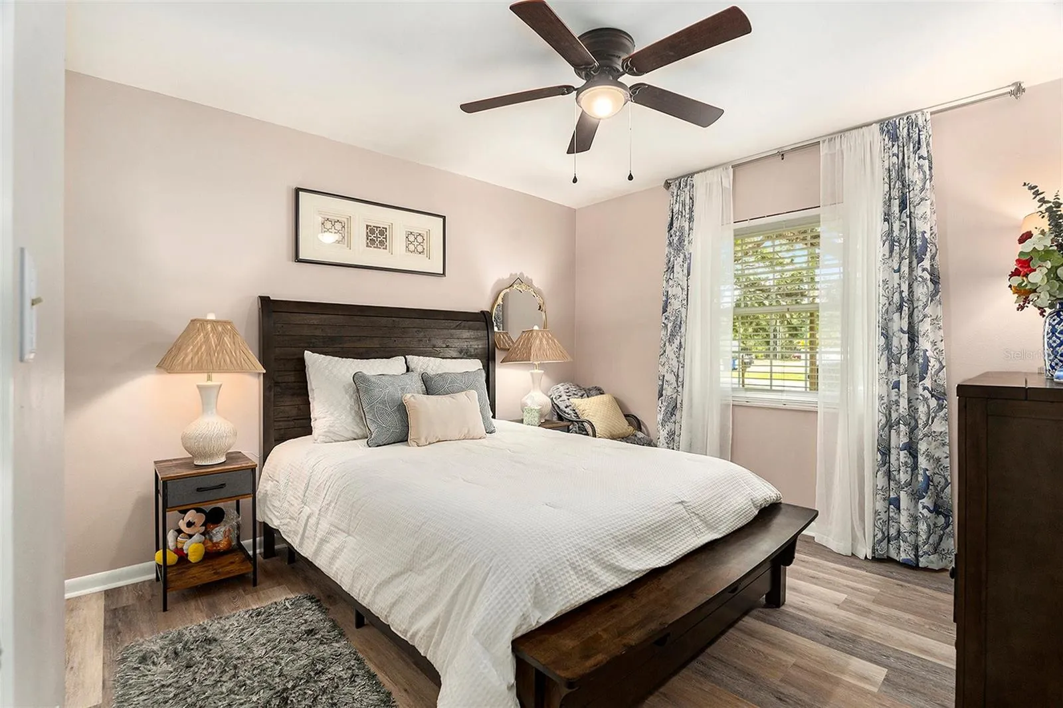Back on the Market – Buyer’s Financing Fell Through.
Welcome to this beautifully maintained block home featuring 3 bedrooms, 2.5 baths, and a generous 0.37-acre lot with complete freedom from HOA and CDD restrictions. A brand-new roof (2025) and A/C replaced in 2023 promise peace of mind and worry-free comfort for years to come.
Step inside to discover formal living and dining rooms that create an inviting introduction, while the cozy family room centers around a bold, moody fireplace, perfect for relaxing evenings. The updated kitchen shines with freshly painted cabinets, a built-in cooktop, double wall ovens, and abundant storage that will delight any home chef. Durable tile flows through the kitchen, bathrooms, hallway, and laundry room (which conveniently connects to both the garage and backyard), while luxury vinyl plank flooring adds warmth throughout the bedrooms and main living areas.
Down the hall, you’ll find two spacious guest bedrooms and a hall bath with charming vintage tile details. The primary suite is a private retreat, featuring a fully renovated en-suite bath with stylish tile and contemporary fixtures.
Step outside to your fully fenced backyard oasis, alive with hibiscus, plumeria, cherry, lime, grapevines, and a mature queen-of-the-night cactus providing lush color and fragrance year-round. Relax in the hot tub within the screened lanai, or unleash your creativity on the large concrete pad with power access, ideal for a future shed, grilling station, or fire-pit lounge. Extra parking easily accommodates an RV or boat.
With its attractive brick exterior, thoughtful updates, and rare outdoor freedom, this home combines comfort, charm, and endless possibilities. Schedule your private showing today and experience the lifestyle you’ve been dreaming of!







