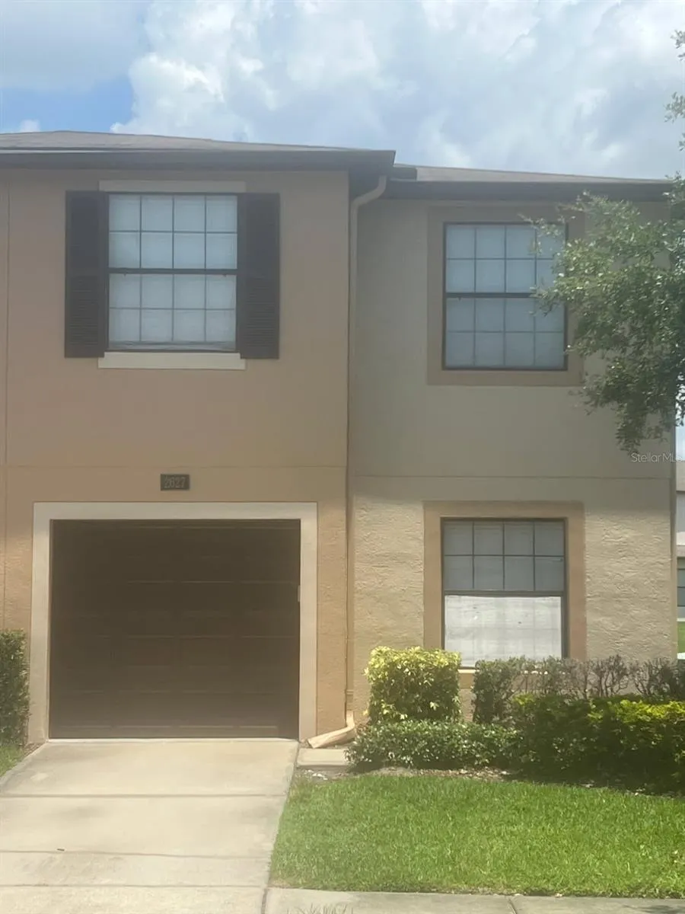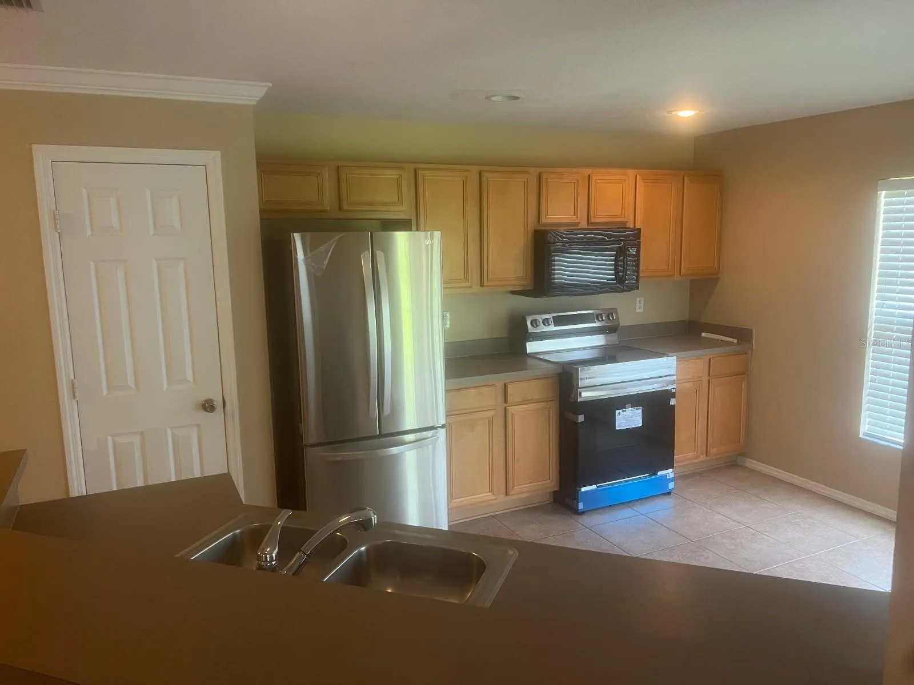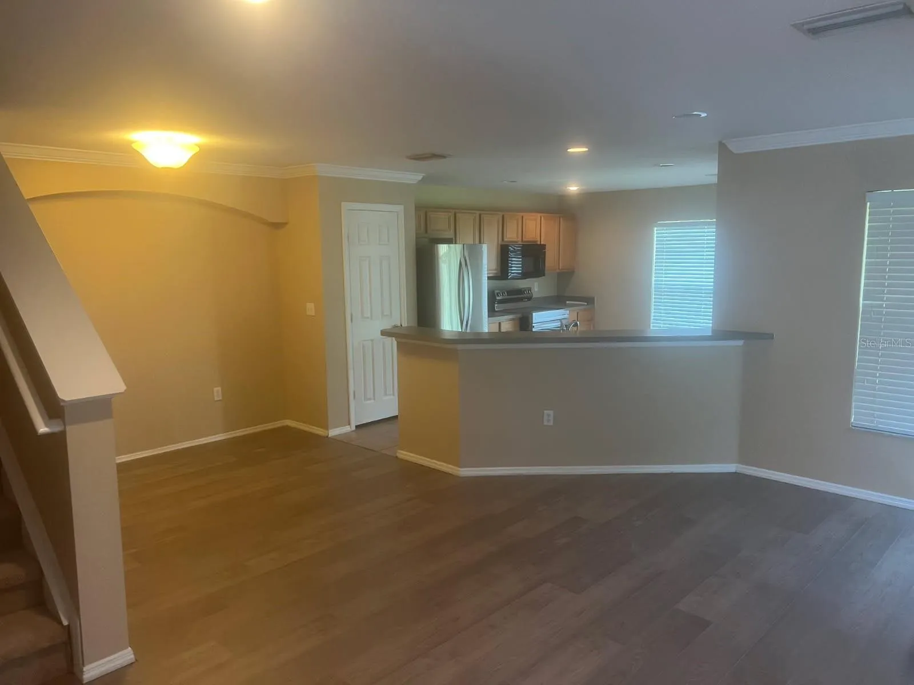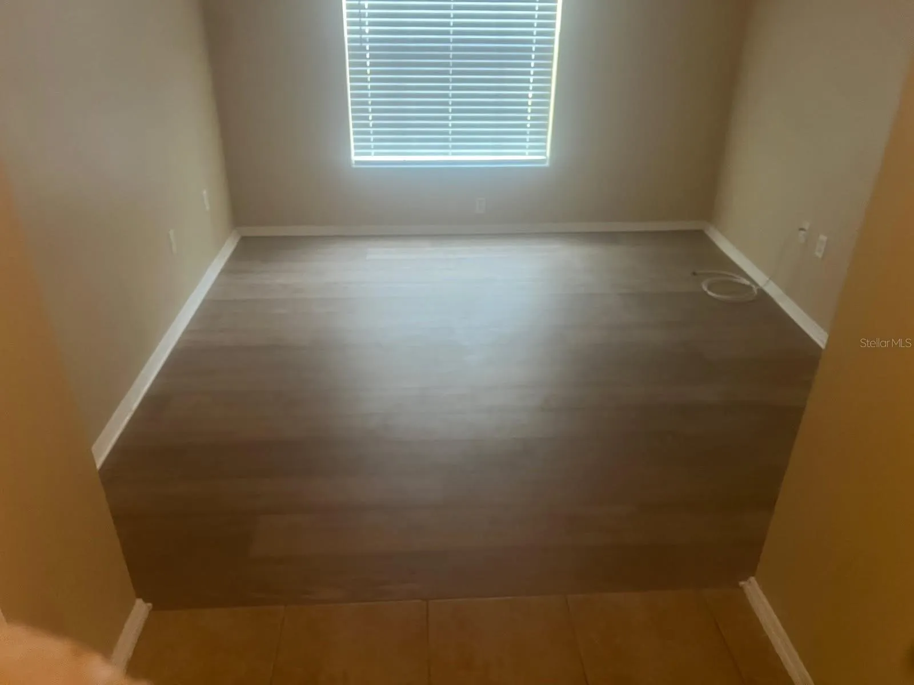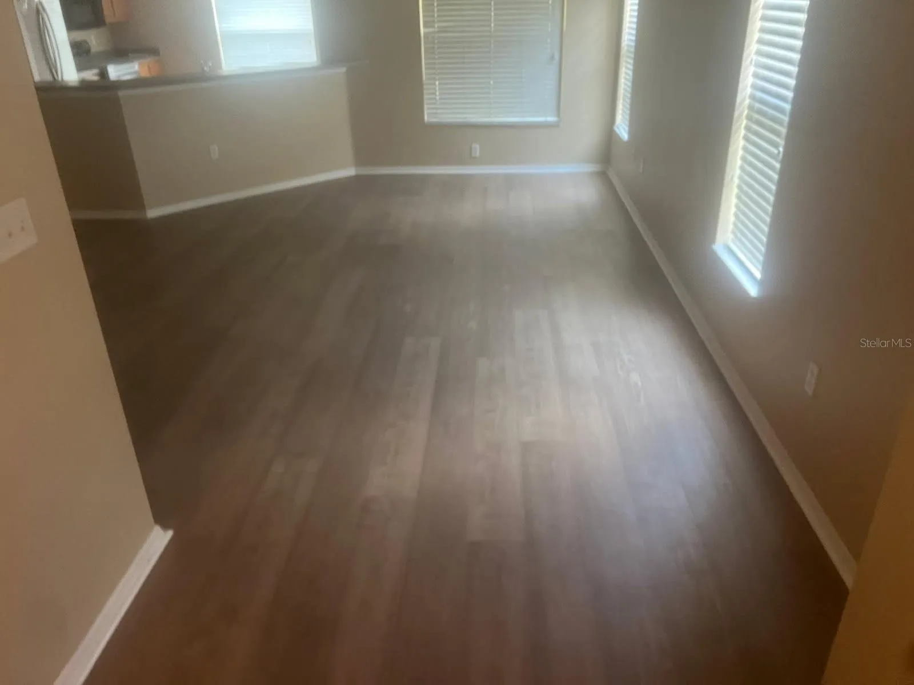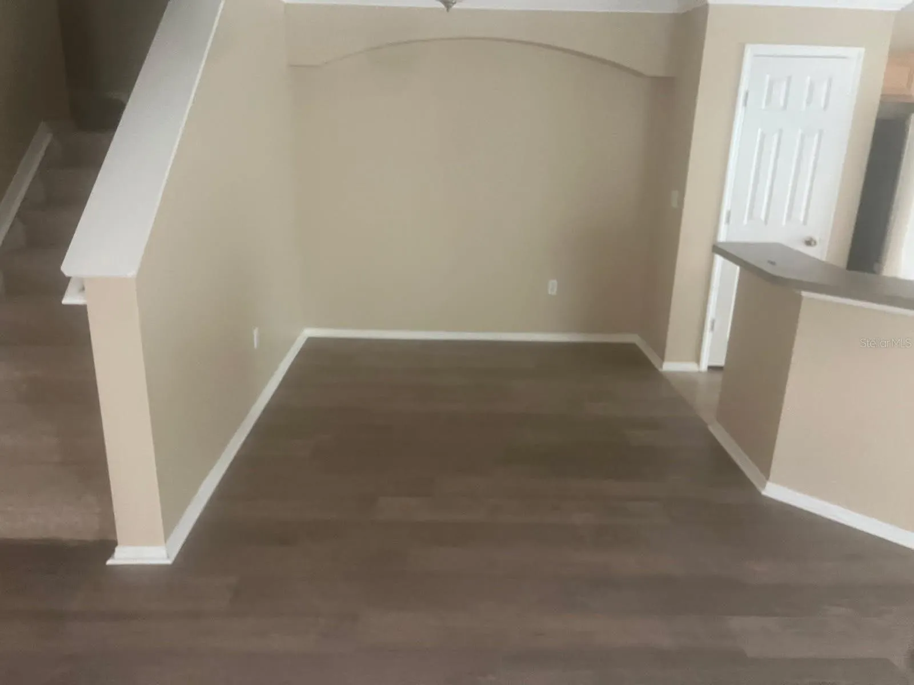Property Description
Desirable Brandon Townhome, Three bedrooms,two and a half bath with a den.Screened enclosed lanai and 1 car garage. Range and Refrigerator less then 3 months old. First floor has brand
new vinyl wood flooring. Nice open floor plan. Gated Pool Community in fabulous location. Includes water,sewer,cable and trash.
Features
: Gunite, Lighting
: Heat Pump, Central, Electric
: Central Air
: Covered, Rear Porch, Screened, Enclosed
: Blinds
: BB/HS Internet Available, Electricity Connected, Electricity Available, Sewer Available, Water Available, Cable Available, Public, Sewer Connected, Water Connected, Fiber Optics
: Public Sewer
: Inside, Upper Level
: Ceiling Fans(s), Living Room/Dining Room Combo, Open Floorplan, PrimaryBedroom Upstairs, High Ceilings, Walk-In Closet(s), Crown Molding, Window Treatments
: Carpet, Luxury Vinyl, Ceramic Tile
: Sliding Doors, Lighting, Sidewalk, Rain Gutters
Appliances
: Microwave, Refrigerator, Dishwasher, Range, Disposal, Electric Water Heater
Address Map
US
FL
Hillsborough
Brandon
33511
EDGEWATER FALLS
2627
DRIVE
33511 - Brandon
Providence road head north, left on providence to community.
Additional Info
MCPEAK REALTY GROUP INC
Rhonda Nappi
$0
$0
Additional Information
: Public
https://www.propertypanorama.com/instaview/stellar/TB8399982
2
2025-06-24
: Landscaped, Sidewalk, Paved, Private, City Limits
: Two
1
: Gated Community - No Guard, Playground, Pool, Sidewalks, Association Recreation - Owned, Street Lights
1980
1
Gated
Financial
1
Listing Information
261532525
261553288
Active
2025-06-25T02:37:22Z
Stellar
2025-06-24T17:07:46Z
2627 Edgewater Falls Dr, Brandon, Florida 33511
Residential Lease For Rent
3 Bedrooms
3 Bathrooms
1,665 Sqft
$2,100
Listing ID #TB8399982
Basic Details
Listing Type : For Rent
Listing ID : TB8399982
Price : $2,100
View : Pool
Bedrooms : 3
Bathrooms : 3
Half Bathrooms : 1
Square Footage : 1,665 Sqft
Year Built : 2006
Lot Size : 0.05 Acre
Full Bathrooms : 2
Listing Status : Active
Property Attached Yn : 1
Property Sub Type : Townhouse
Agent info
Mortgage Calculator
Contact Agent

