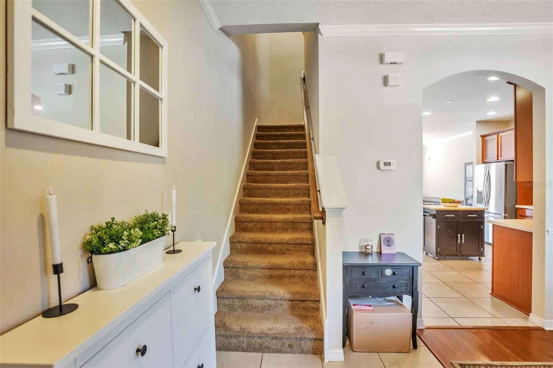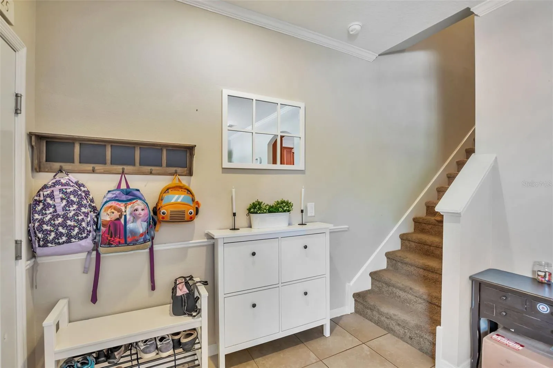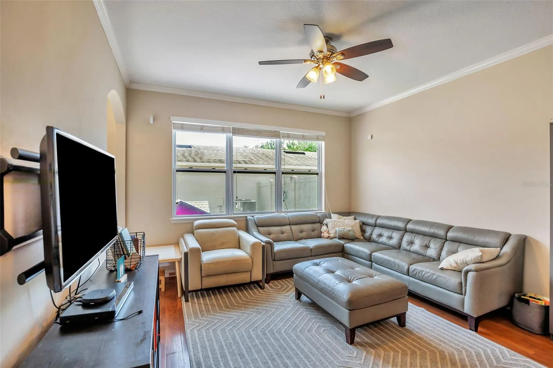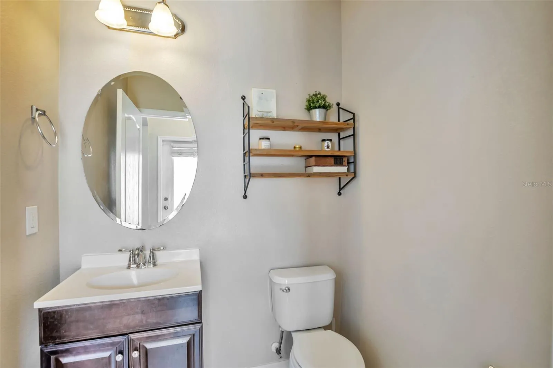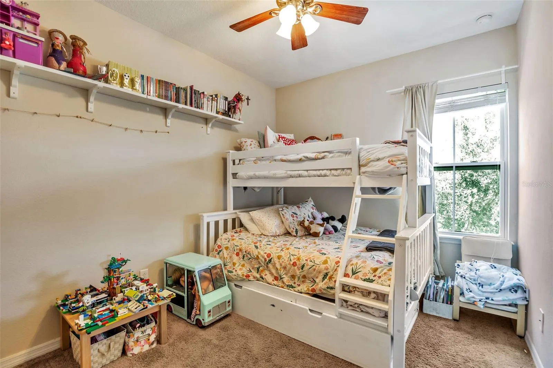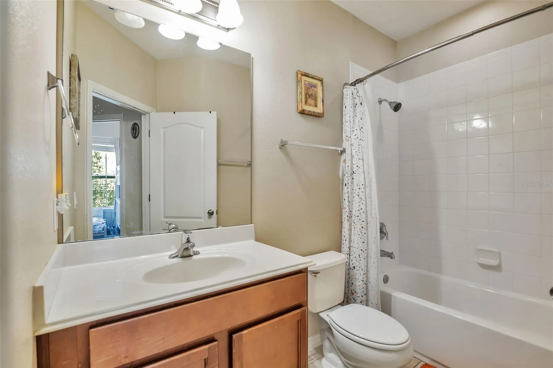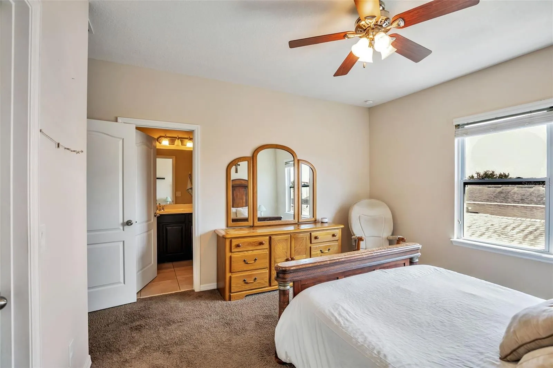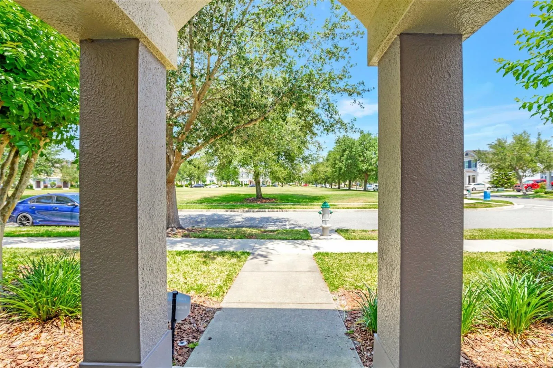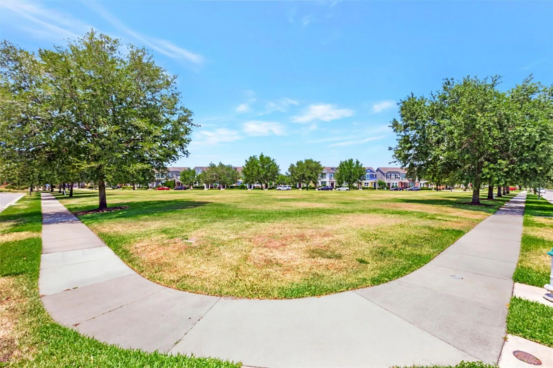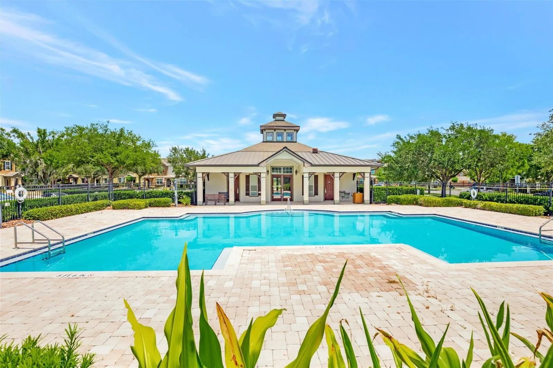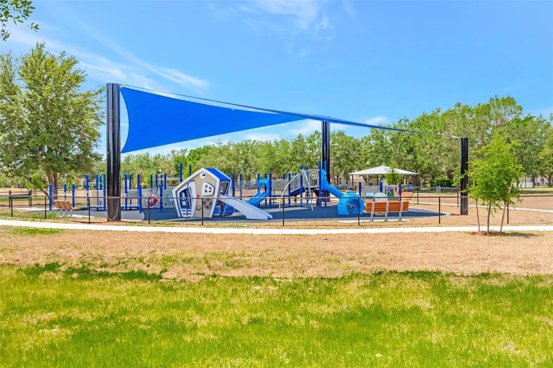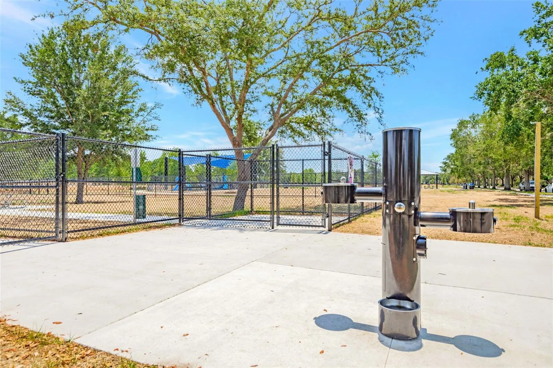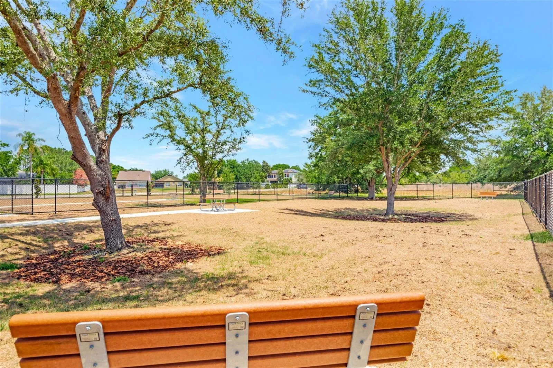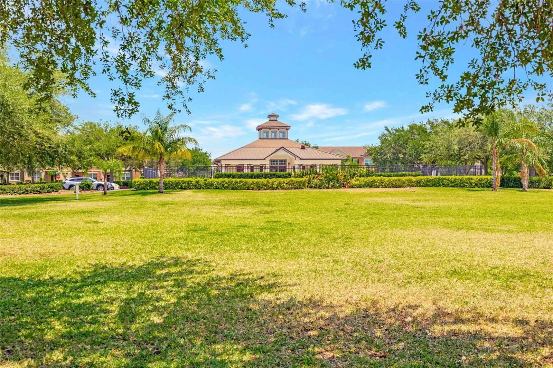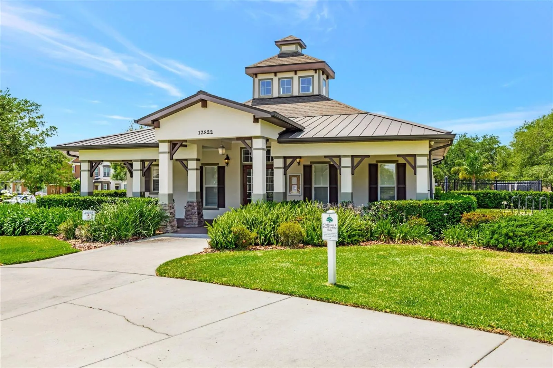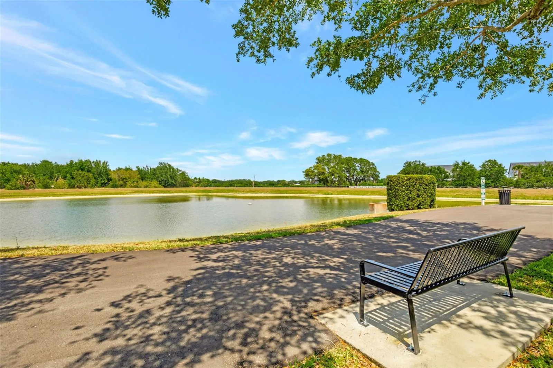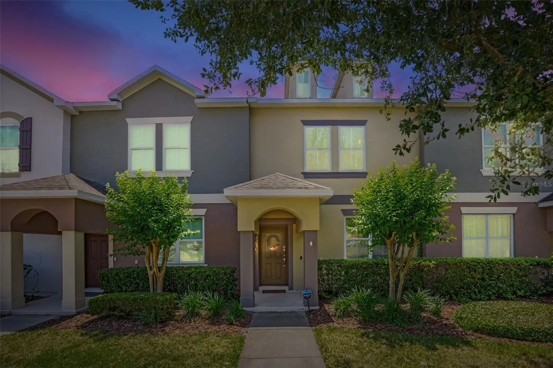***SELLER MOTIVATED… WILL CONSIDER CREDIT FOR UPDATES, DOWN PAYMENT and CLOSING COST ASSISTANCE*****
TREE-LINED STREETS and NEIGHBORHOOD PARKS with COMMUNITY AMENITIES and close to everything… Welcome to Wickham Park located in DESIRABLE WINDERMERE, FL!
CENTRALLY LOCATED TO ALL THERE IS TO DO IN CENTRAL FLORIDA, you’re going to love Wickham Park and this THREE BEDROOM, TWO BATHROOM townhome under 1,500 sf! Across from one of several neighborhood parks, the curb appeal of 7819 Hardenton Street with tree-lined streets, sidewalks, custom stucco exterior and roof dormers welcomes you home.
A COZY FRONT STOOP invites you inside to the TILED FOYER and a space to make your own. The adjacent dining room hosts wood flooring, chair and crown molding as well as a BEAUTIFUL VIEW OF THE PARK across the street. Then work your way into the kitchen (to cook with family and friend) that boasts CORIAN countertops, 42” CABINETS with CROWN MOLDING, a PANTRY, CUSTOM-TILED BACKSPLASH, STAINLESS STEEL APPLIANCES, NICHE for an office and an ISLAND creating PENTY OF COUNTERSPACE. Off the kitchen is the laundry room with shelving and utility closet and a WALL OF NATURAL LIGHT opening up the family room. Entertain guests here or move out the back door where you have a HALF BATHROOM with SINGLE VANITY and SOLID COUNTERTOPS and a NICHE for a hall tree/mud room space. And between the townhome and DETACHED TWO-CAR GARAGE you have a PRIVATE COURTYARD to make your own backyard retreat!
Upstairs includes a HALL CLOSET and LOFT NICHE that can be used as a home office or niche for relaxing, reading or playing. The second and third bedrooms, both with BUILT-IN CLOSETS, have VIEWS OF THE PARK and share the SECOND BATHROOM with SINGLE VANITY, SOLID COUNTERTOPS and TILED TUB/SHOWER COMBO. The AMPLY-SIZED PRIMARY BEDROOM has a VIEW OF THE NIGHTLY DISNEY FIREWORKS, a large WALK-IN CLOSET and a bathroom that includes DUAL VANITIES, SOLID COUNTERTOPS, CUSTOM-TILED ROMAN WALK-IN SHOWER!
Wickham Park has everything needed to relax and enjoy an active outdoor lifestyle! A short walk away is the CLUBHOUSE that features a POOL, GAZEBO and PARK. Throughout Wickham Park you’ll find SIDEWALKS and BIKE TRAILS connecting you to adjacent communities as well as benches to enjoy the beautiful weather! And Bentonshire Park just opened with a COVERED PICNIC and GRILLING PAVILION, COVERED PLAYGROUND AND DOG PARK!
Everything needed to enjoy an outdoor lifestyle and live, shop and play is minutes away on Winter Garden Vineland Road! Nearby are schools (with HORIZON MIDDLE SCHOOL WITHIN WALKING DISTANCE), daycares, restaurants, parks, golf courses and lakes to enjoy a variety of water sports. DOWNTOWN ORLANDO and its amenities including professional sports, festivals and concerts among other events are a short 25-minute drive as is the Orlando International Airport and universal Studios and SeaWorld… DISNEY WORLD IS ONLY 10 MINUTES AWAY. And if you fancy a day trip, in 90 MINUTES OR LESS YOU CAN ENJOY THE EAST COAST and the beautiful beaches of the Gulf of America are not much further!
This townhome is MOVE-IN READY and has a LOW COST OF OWNERSHIP. INVENTORY IN THIS PRICE RANGE TO LIVE IN WINDERMERE IS LIMITED. Don’t miss this opportunity to make this house your home!!




