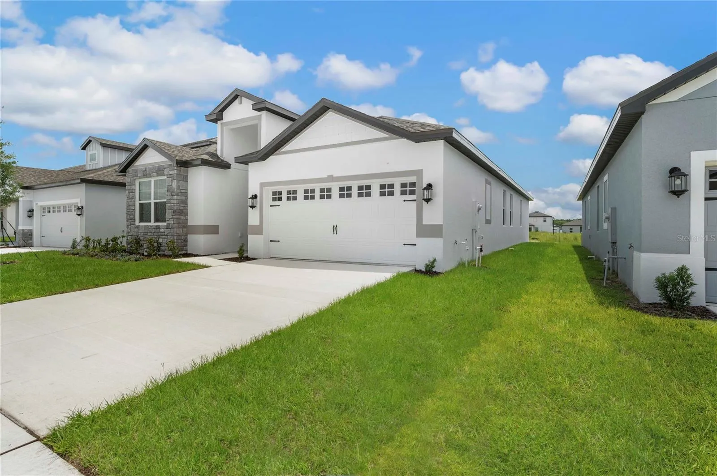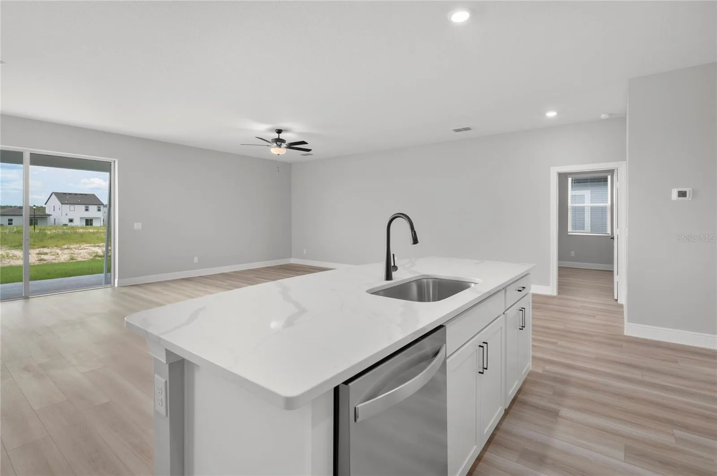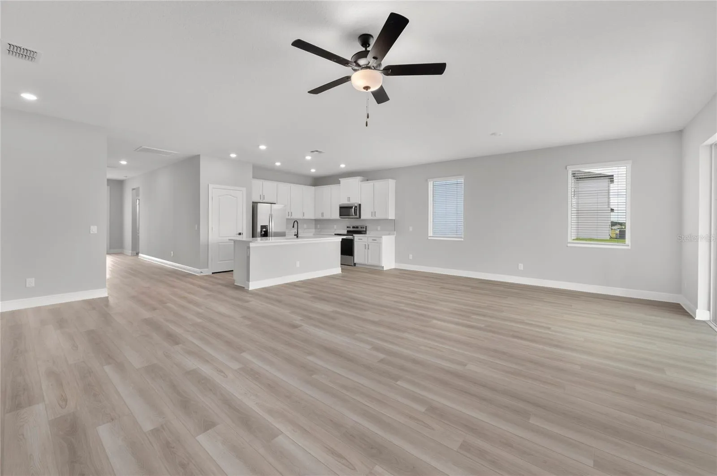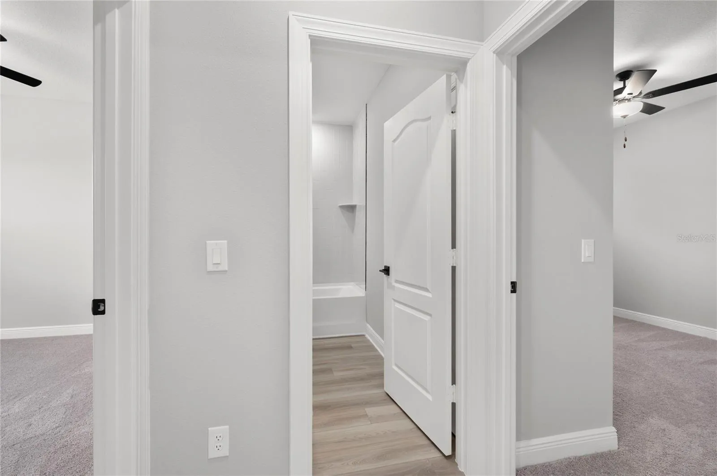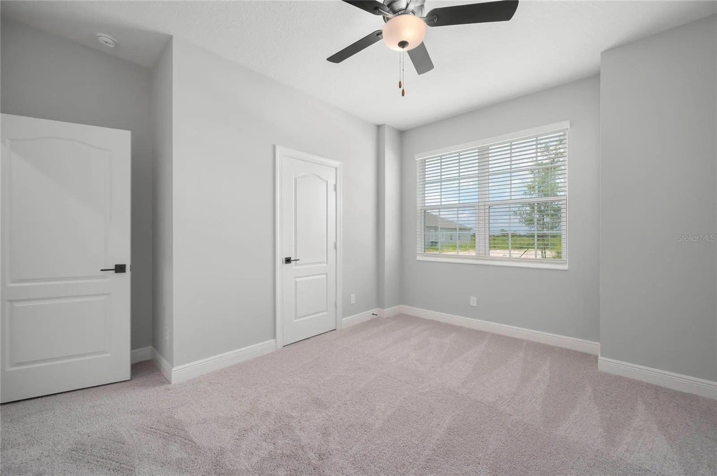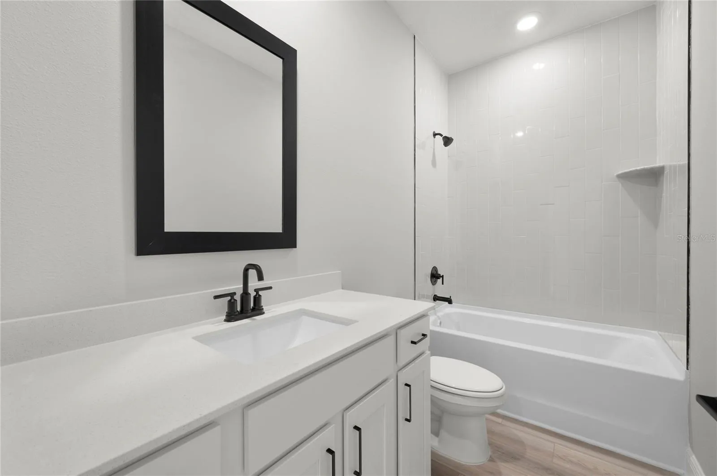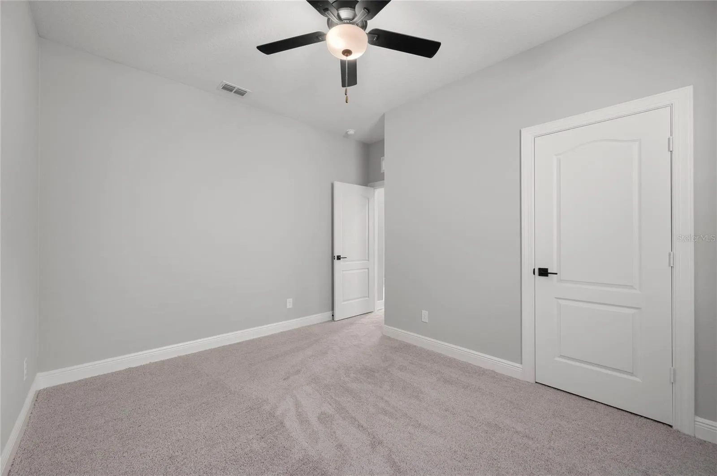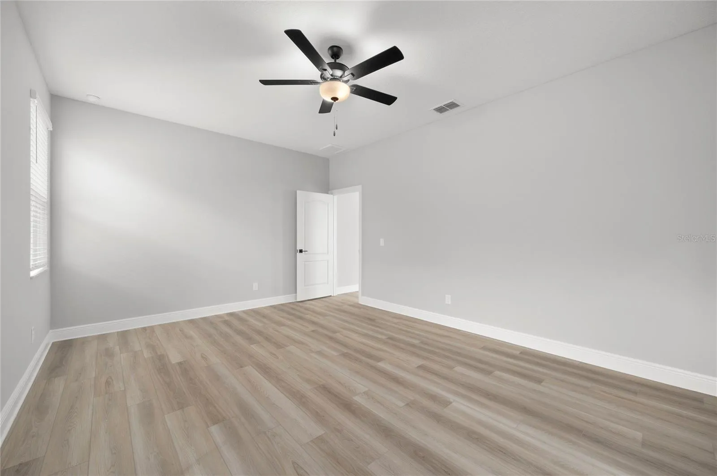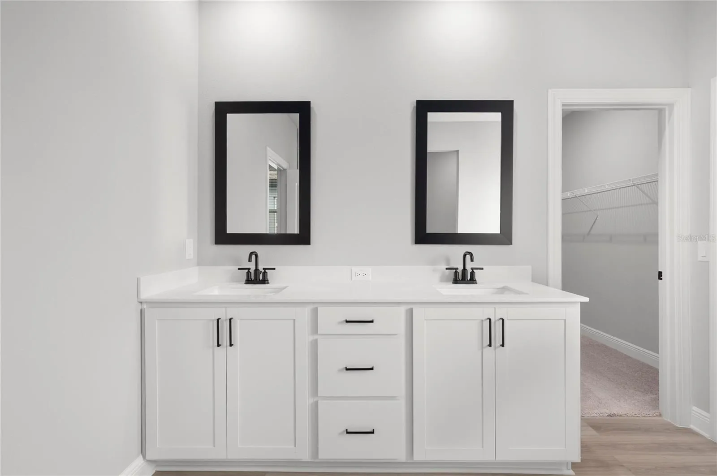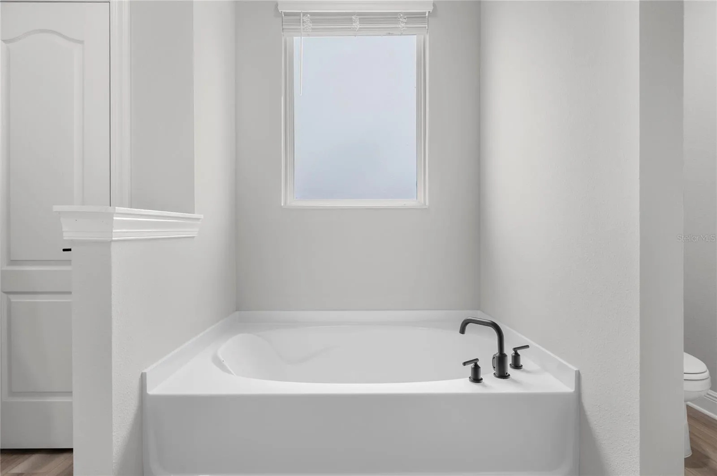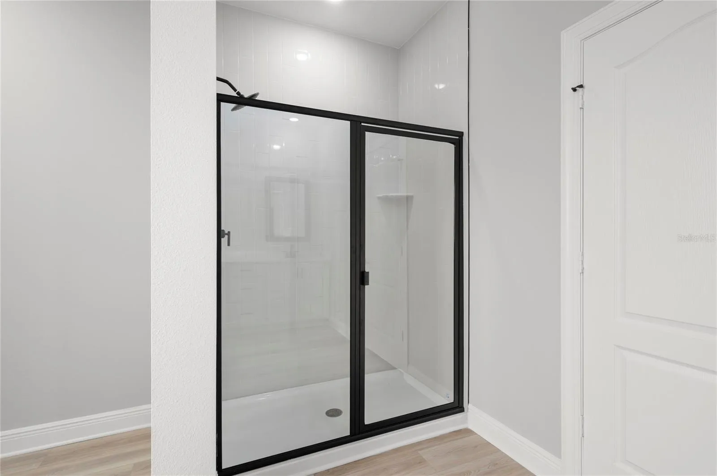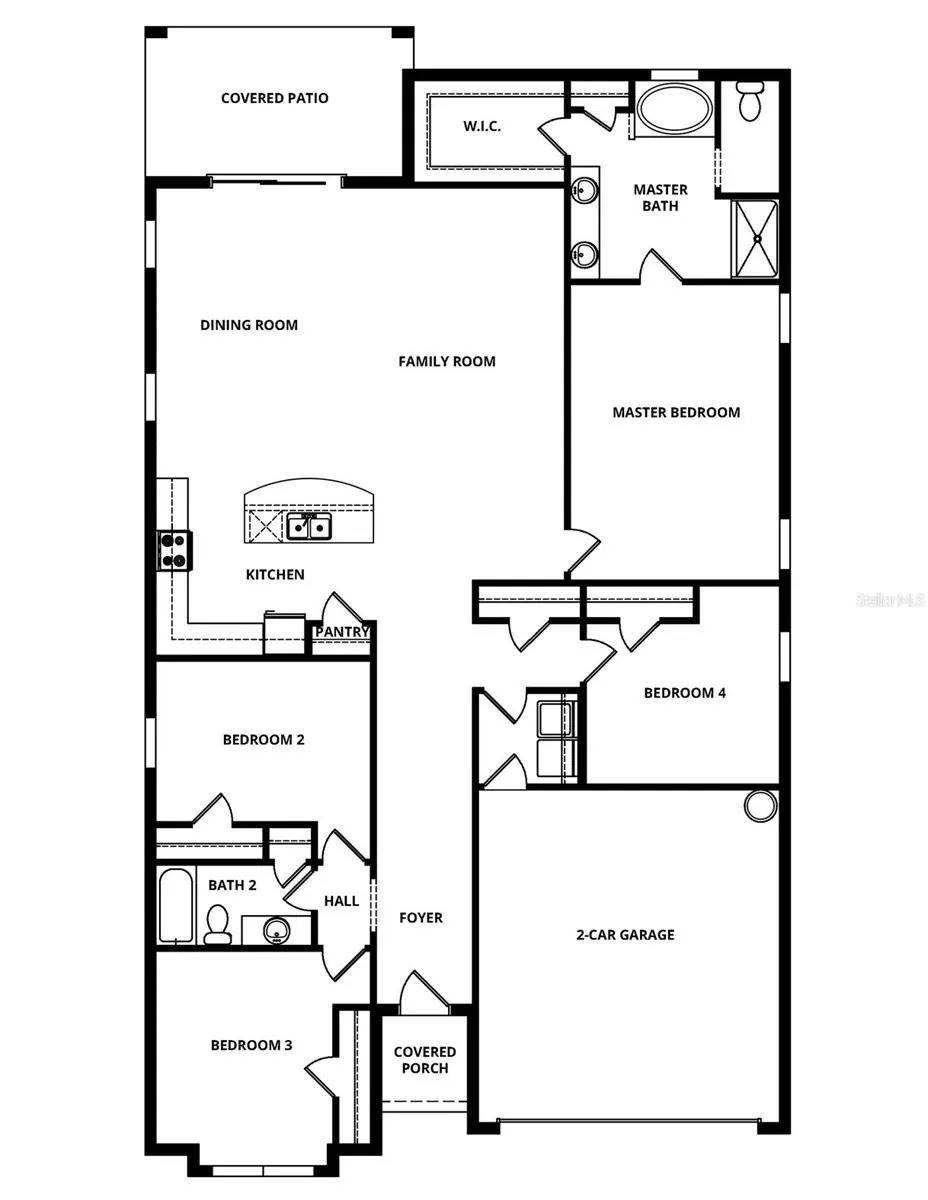Beautiful 4-Bedroom Azalea in Gum Lake Preserve!
Welcome to the Azalea floor plan, a thoughtfully designed 4-bedroom, 2-bathroom home located in the highly desirable Gum Lake Preserve community. Offering style, space, and comfort, this home is perfect for both everyday living and entertaining.
As you step through the long welcoming foyer, you’re greeted by a spacious family and dining room combo that opens into a chef-ready kitchen. The kitchen is a true centerpiece, featuring quartz countertops, stainless steel Whirlpool appliances, a subway tile backsplash, sleek white cabinetry accented with matte black hardware, and a large kitchen island that doubles as a breakfast bar—perfect for meals and gatherings.
The private master retreat is tucked away for added privacy and features luxury vinyl flooring, a spacious walk-in closet, and a luxurious en-suite bathroom with a double-sink vanity, a garden tub, and a convenient linen closet. The additional three bedrooms are generously sized and offer carpeted flooring for added comfort. Throughout the main living areas, you’ll find durable and stylish luxury vinyl flooring.
Additional upgrades include smart home features and energy-efficient touches like a programmable thermostat, double-pane insulated low-emissivity windows, and professional front yard landscaping for stunning curb appeal. Enjoy outdoor living on the covered front porch or the large covered back patio, perfect for relaxing or entertaining.
Living in Gum Lake Preserve means you’ll enjoy a vibrant lakeside community along the shores of Gum Lake. Spend weekends at the community boat ramp, look forward to fishing from the future fishing dock, enjoy family picnics by the pond, let the kids play at the community playground, and take peaceful evening strolls along the nature trails. Conveniently located just minutes from I-4, Gum Lake Preserve offers easy access to both Tampa and Orlando, making commuting a breeze.
This stunning home perfectly blends modern living with outdoor adventure—schedule your private tour today!



