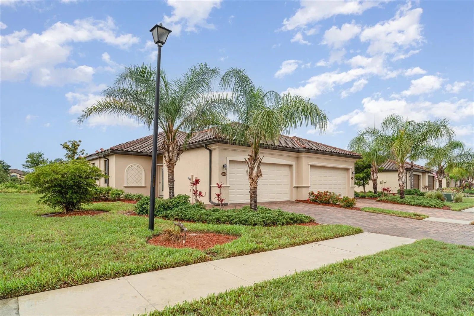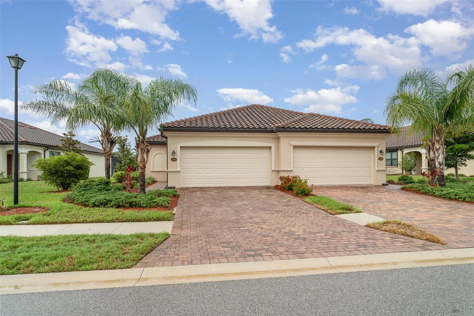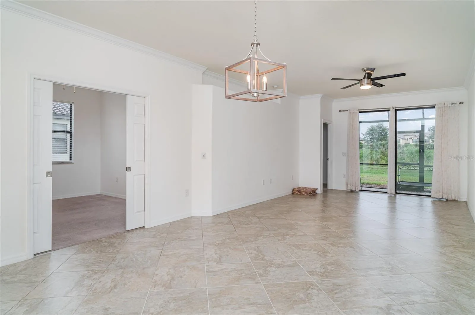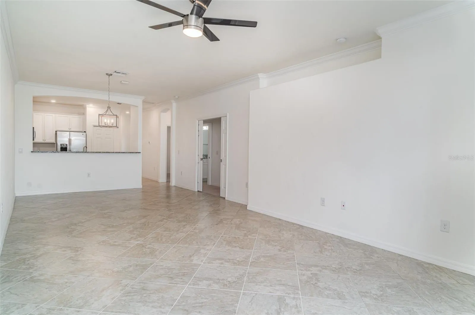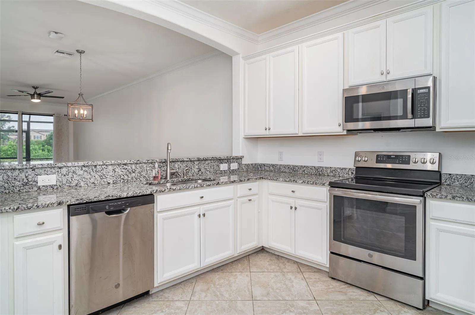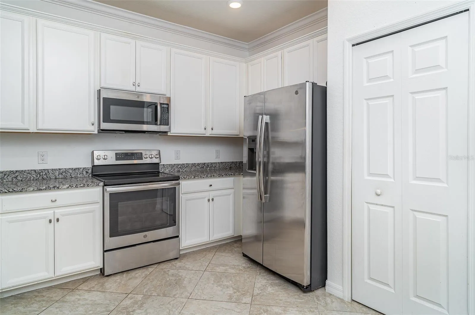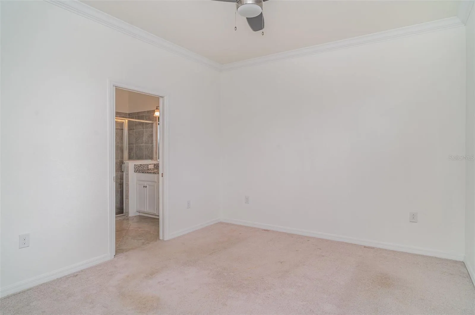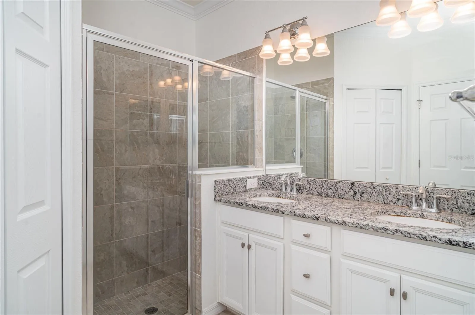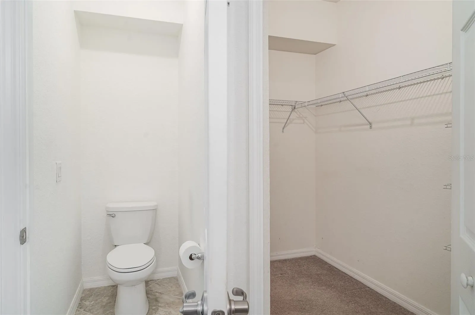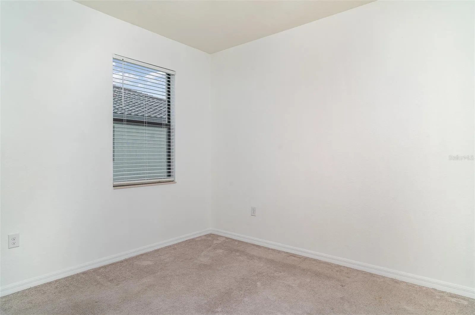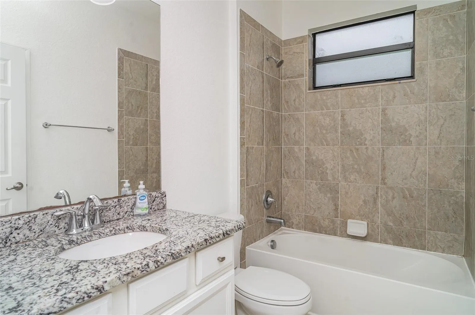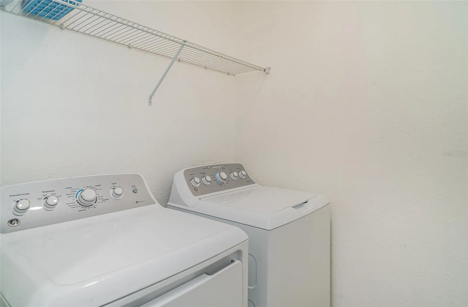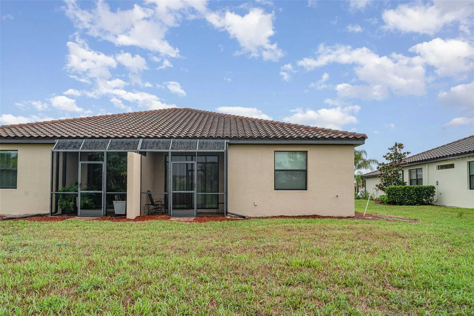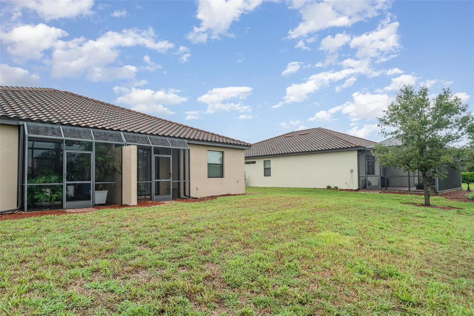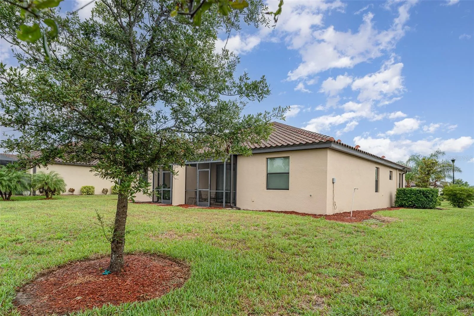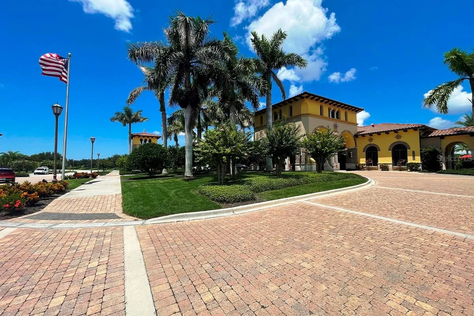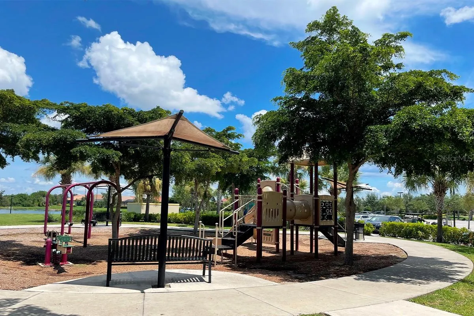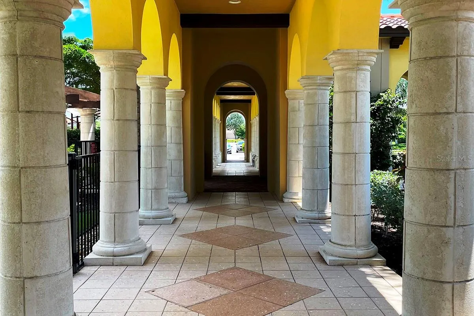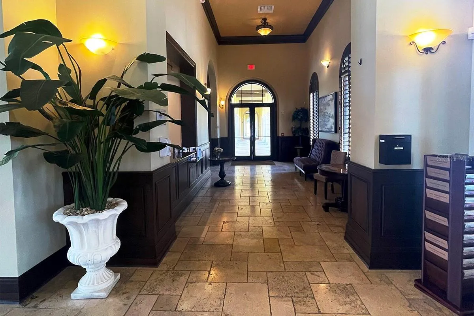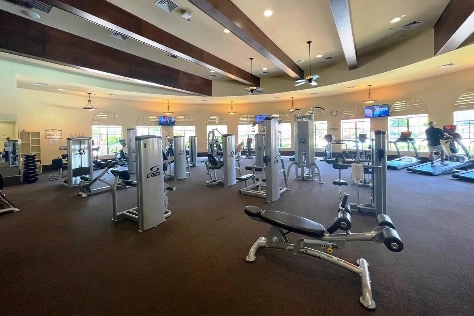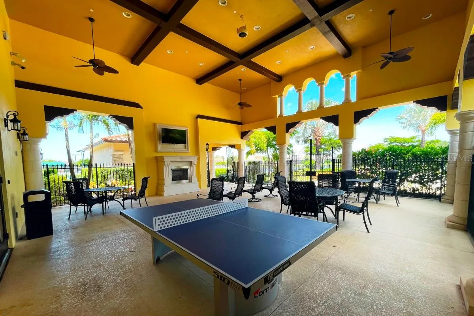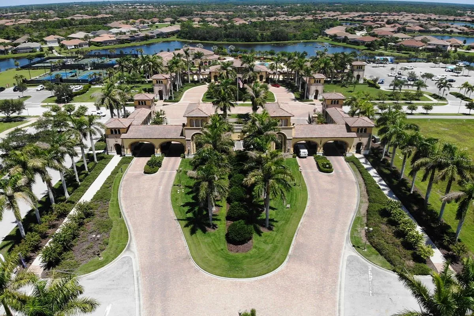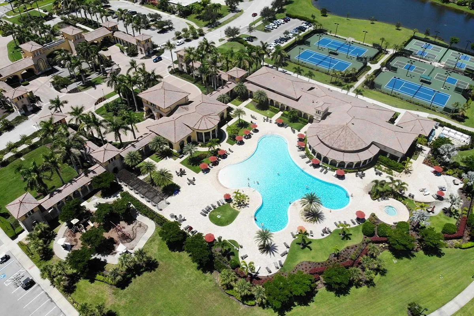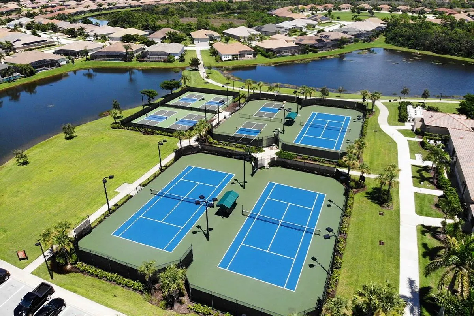Magnolia Floor Plan | Villa in Gran Paradiso Welcome to this beautifully crafted 3-bedroom, 2-bath villa featuring a spacious 2-car garage and a private screened lanai—perfect for enjoying Florida’s indoor-outdoor lifestyle. The open-concept kitchen is appointed with gleaming granite countertops, upgraded cabinetry, and sleek stainless steel appliances, creating both functionality and elegance. Designed with modern convenience in mind, this smart home includes a built-in ceiling router to ensure strong, uninterrupted Wi-Fi throughout the home. It’s also prepped for Hotwire for added connectivity options. Located in the highly sought-after, gated community of Gran Paradiso, this home offers access to a luxurious lifestyle surrounded by lush tropical landscaping and inspired Tuscan architecture. Located in amazing amenity rich Gran Paradiso, you are located just 15 minutes to the best gulf beaches and right between downtown Historic Venice. The new Wellen Park featuring restaurants, shopping and live entertainment is 5 minutes away. Living in Gran Paradiso means you’re not just buying a home; you’re embracing a resort-like lifestyle. Dive into the community’s lavish amenities, including a spectacular resort-style pool and spa with inviting poolside cabanas. Keep fit at the impressive fitness facility, or socialize at the Tuscan-inspired clubhouse, complete with a billiards room, library, and card rooms. Challenge friends to a game on the pristine tennis and pickle ball courts. Venture beyond your community to discover the best of the area—bask on the sand of the area’s top-rated beaches, explore the vibrant new Wellen Park Downtown, or catch a game at the Atlanta Braves Cool Today Park Stadium. With a plethora of shopping, dining, and cultural venues at your doorstep in Historic Venice, and the Sarasota Memorial Hospital nearby for exceptional healthcare, this location offers everything you need and more. Don’t miss this rare opportunity to live in opulence..

