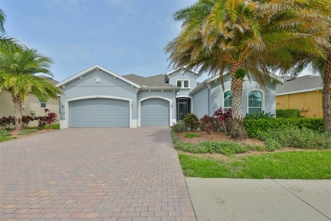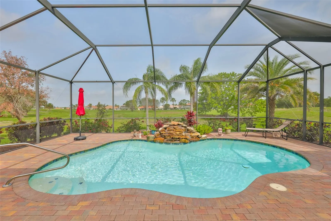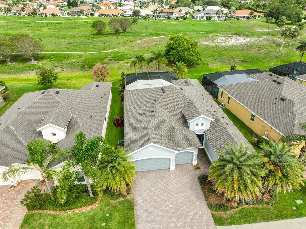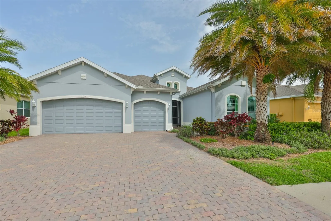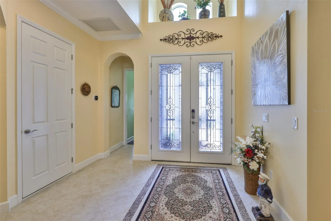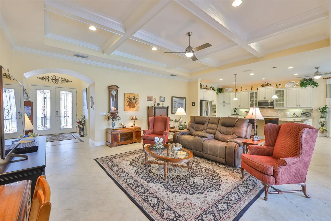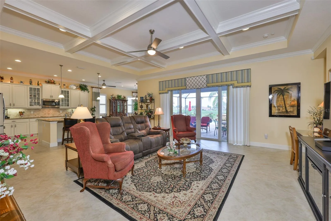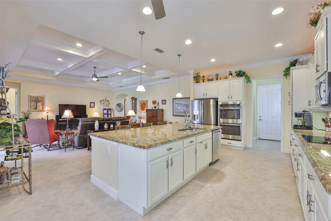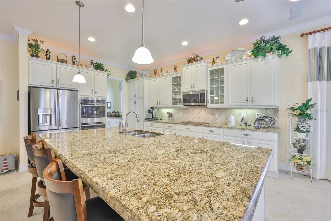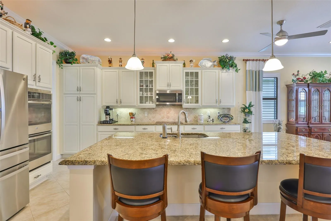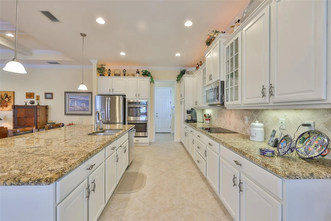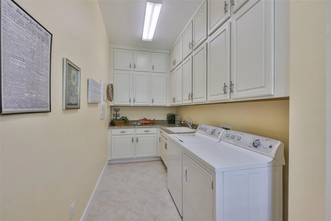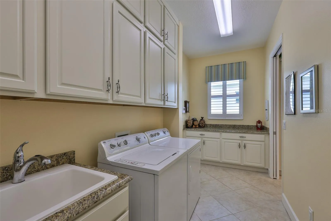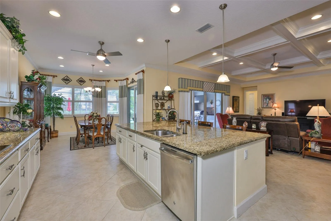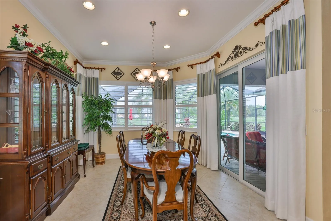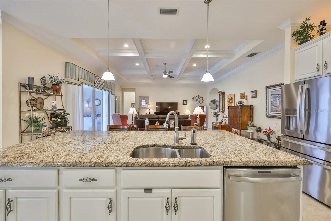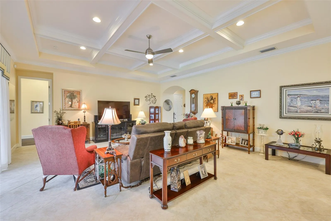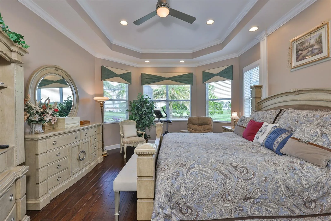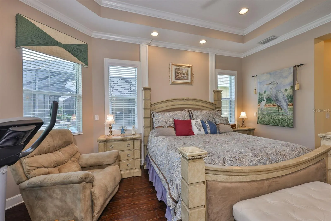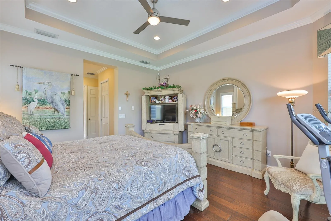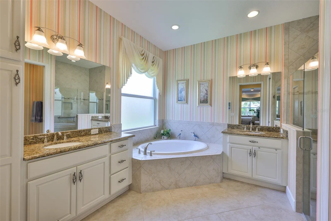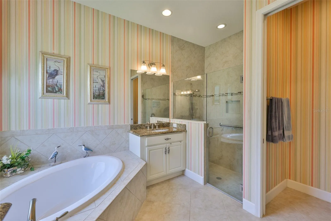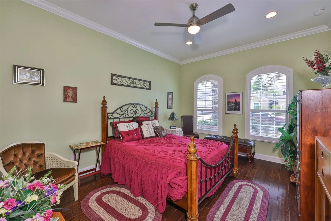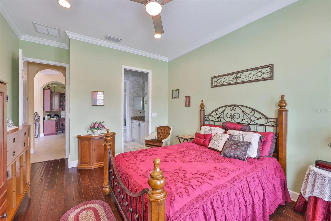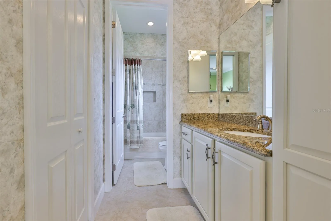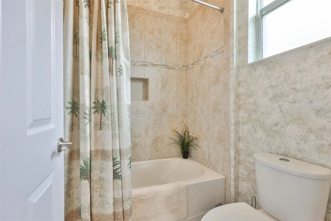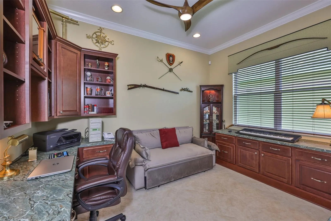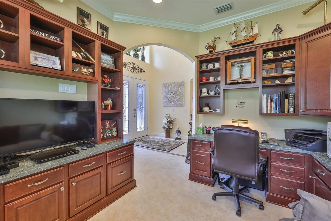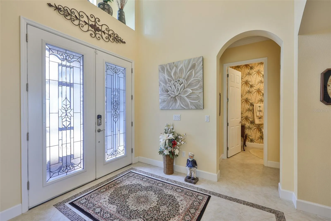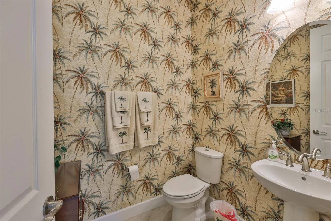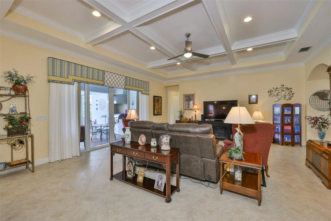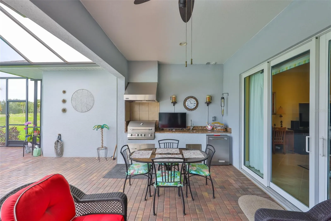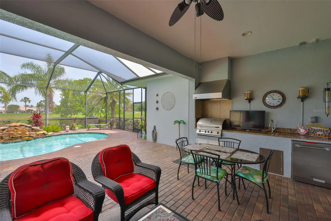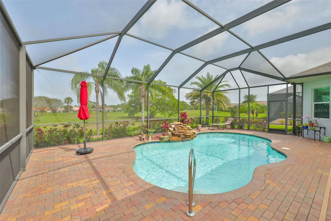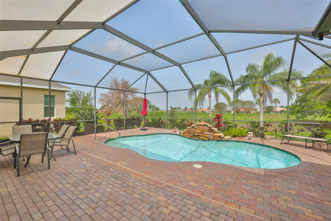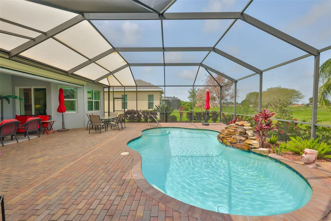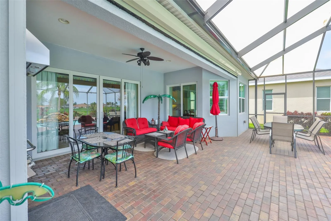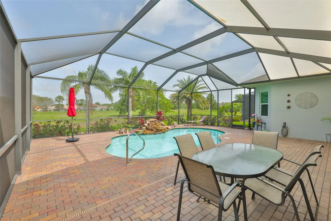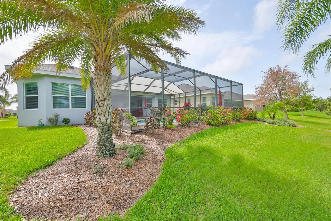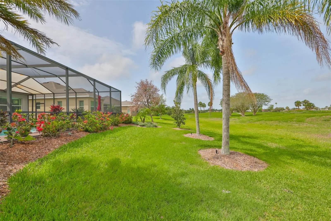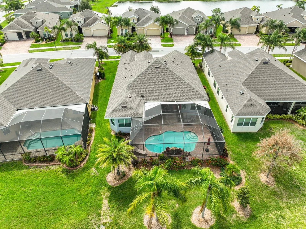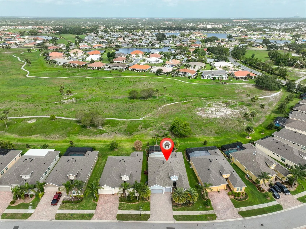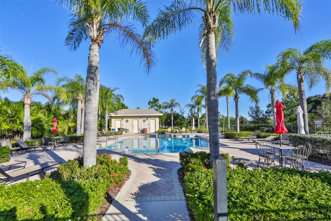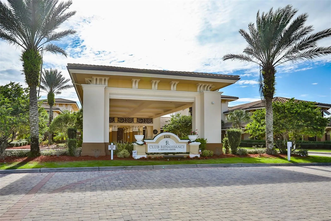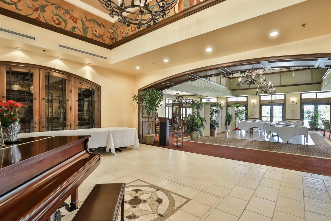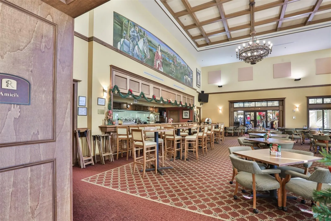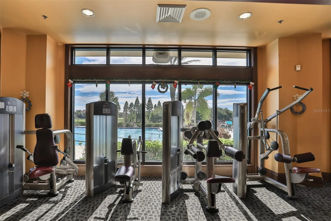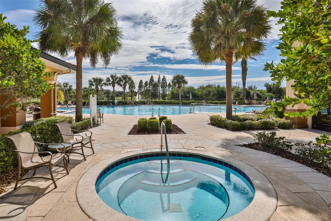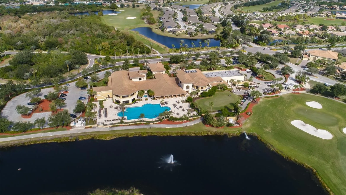CLICK ON 3D TOUR ABOVE ——- STUNNING HOME FEATURING 3 CAR GARAGE, IMPACT WINDOWS, HEATED SALT WATER POOL, 2 PRIVATE OWNERS’ SUITES, NEW ROOF (2025) PLUS UPGRADES GALORE!! (COMPLETE LIST OF ALL UPGRADES IS AVAILABLE). Welcome to active retirement living in the premier 55+ GATED COMMUNITY of Verona, where you’ll feel like you’re on vacation every day! This immaculate and perfectly maintained 2 bedrooms & 2 1/2 bathrooms “MONTECITO” model offers almost 2400 sq ft of modern open living space. You’ll love the elegant touches throughout, such as crown molding, coffered & tray ceilings, plantation shutters & custom window treatments (2020), tasteful decor and ceramic tile & hardwood flooring. The gourmet eat-in kitchen is a cook’s dream with 42 inch white cabinetry w/pullouts, stainless appliances that include a double wall oven & induction cooktop (2022), granite counters and huge island for extra seating. The large great room is the perfect space for all your entertainment needs and allows your guests easy access to the lanai area. The den/office has beautiful custom built-in work spaces & bookshelves. For an added bonus, this home has 2 private owners’ suites, both with plenty of closet space and lovely ensuite bathrooms. When you want to relax, retreat to your very own private oasis in the extended lanai that features a gorgeous heated salt-water pool w/custom waterfall, built-in outdoor kitchen w/gas grill, refrigerator & sink, plus a covered area for entertaining that has an impact screen for storm protection. HVAC WAS REPLACED 2023 AND WATER HEATER 2025. The new owner will have access to both Club Renaissance, where you can enjoy dining, drinks, fitness classes, spa, social activities PLUS all Sun City amenities such as shopping, restaurants, banking, doctors, numerous social clubs, pickleball and so much more, all accessible by golf cart. So come and view this beauty today and see why you’ll want to call it home!

