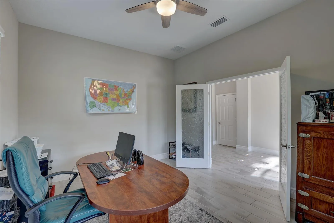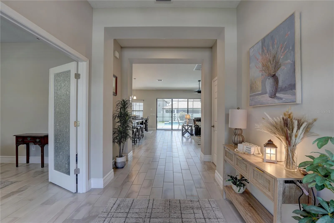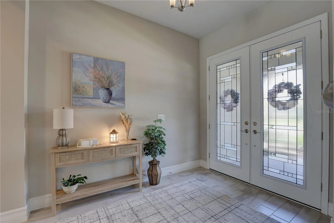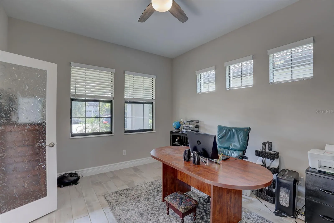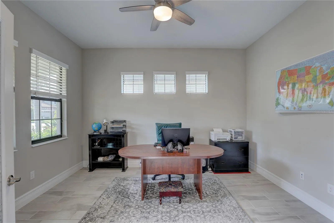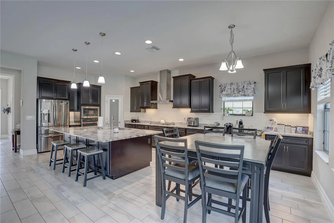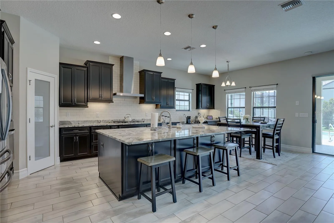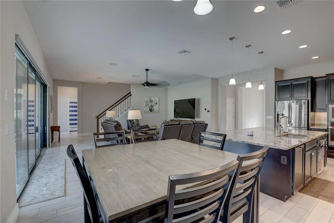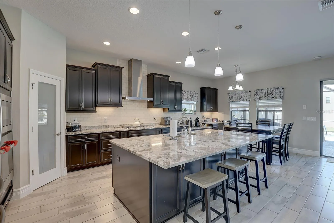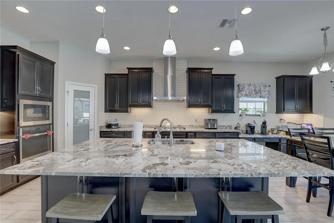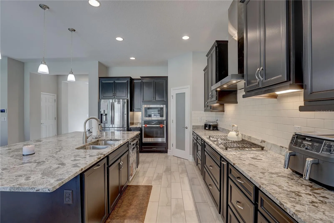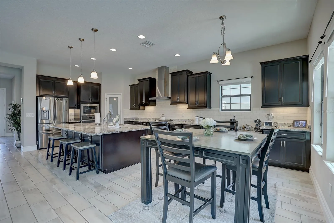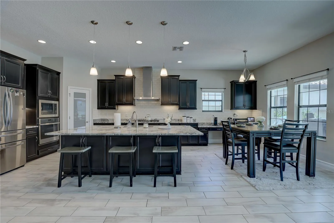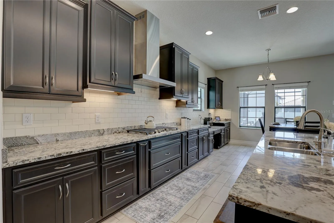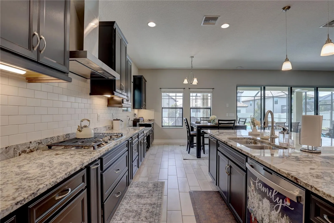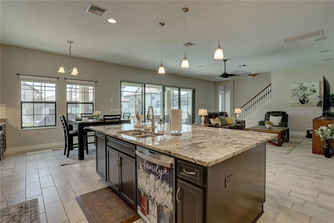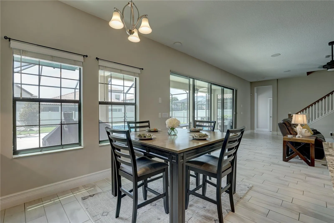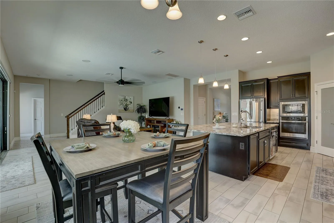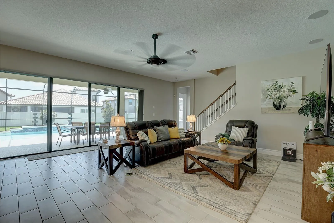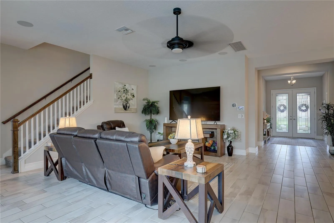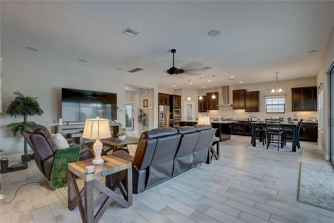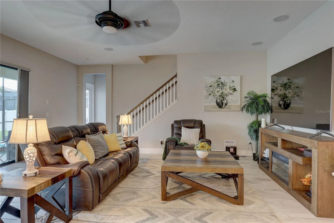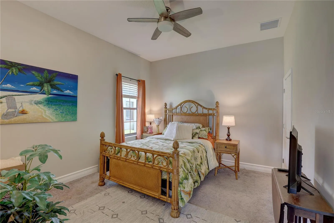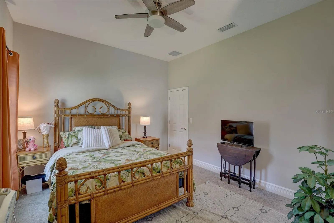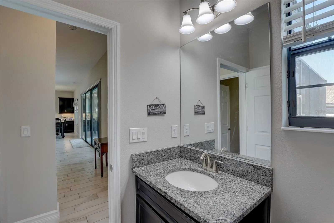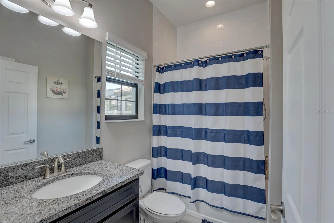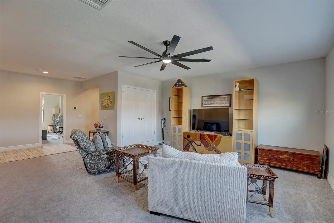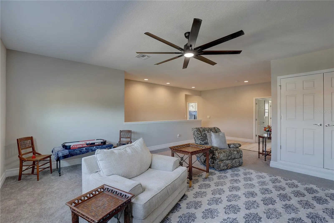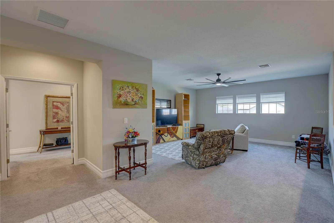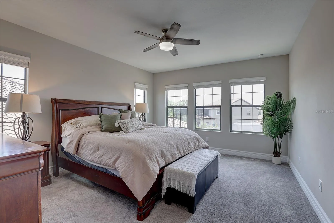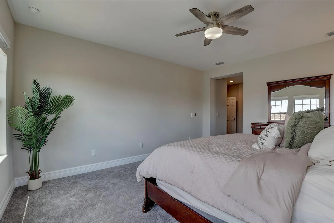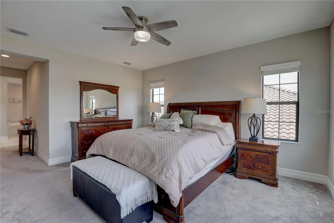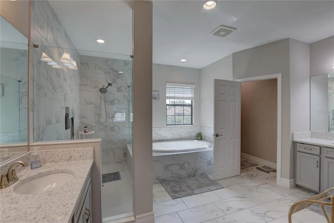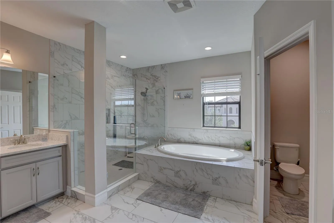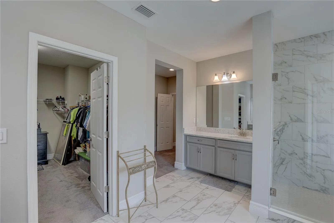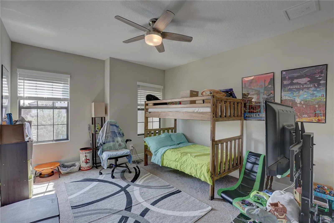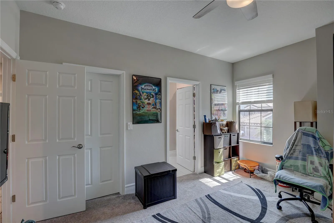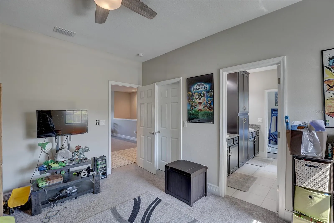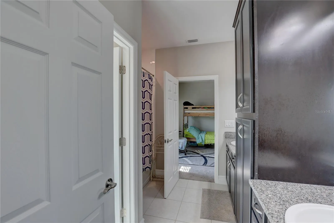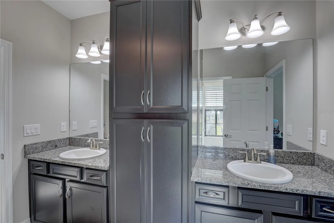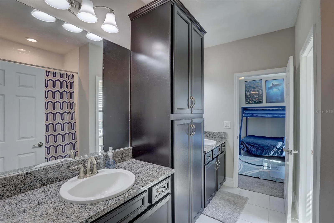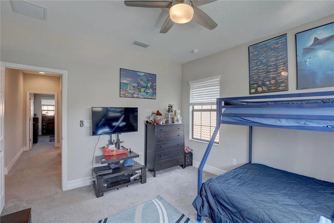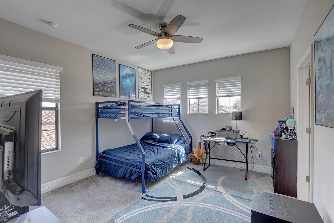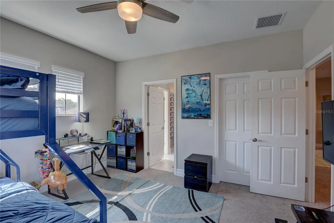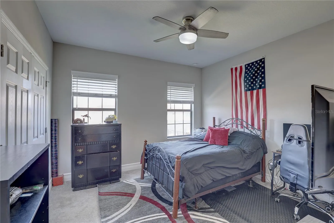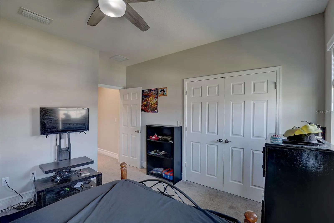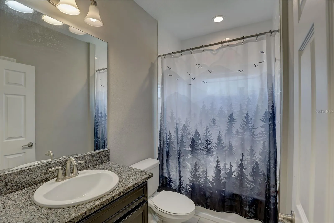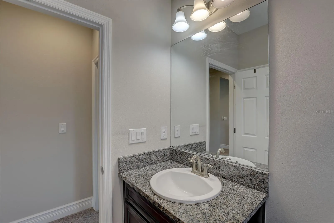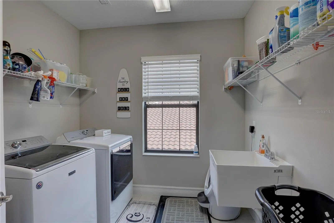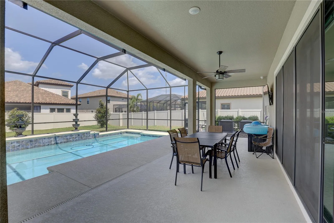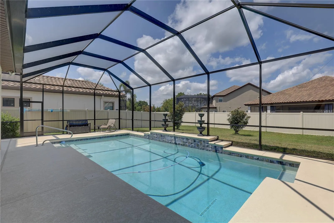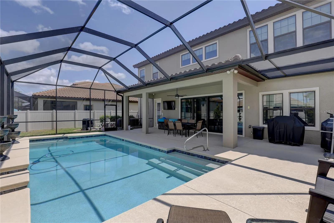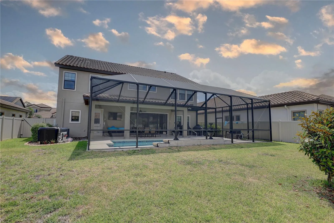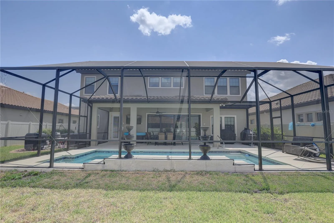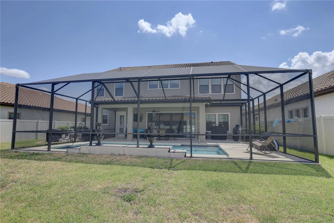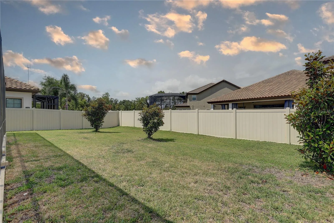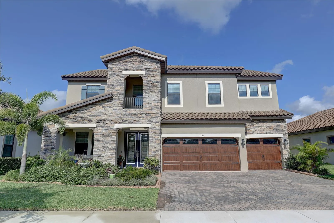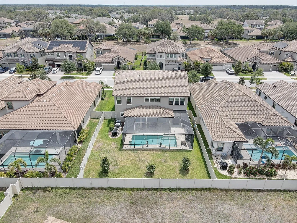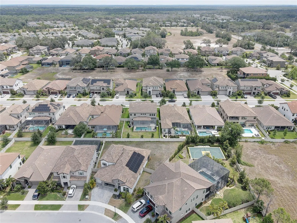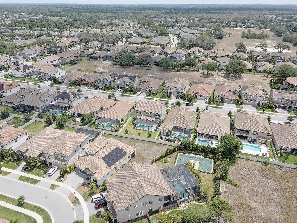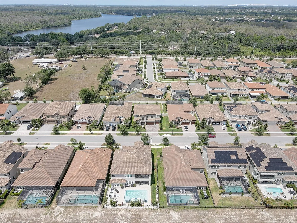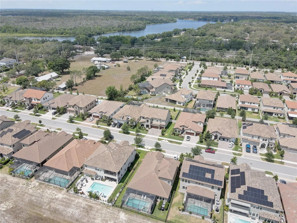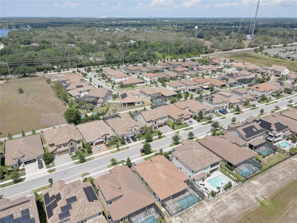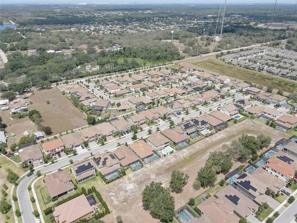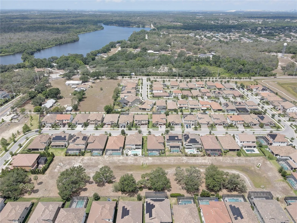Welcome to a home where sophistication meets comfort and every detail is designed for elevated living. This stunning 5-bedroom, 4-bathroom residence offers over 3,500 square feet of thoughtfully crafted space, complete with luxurious upgrades, seamless indoor-outdoor flow, and spaces that invite both grand entertaining and quiet relaxation.
From the moment you arrive, you’re greeted by a commanding exterior featuring a blend of stone, stucco, and wood frame accents under a classic tile roof. Step through the front door into soaring ceilings and an open layout that feels both expansive and inviting. Natural light floods the living areas, highlighting the elegant finishes and open-concept design that make this home truly exceptional.
The extended kitchen is a standout, boasting abundant cabinet storage—including cleverly added cabinetry beneath the oversized island—solid wood cabinets, stone countertops, and high-end appliances including a gas cooktop and built-in oven. Whether you’re prepping a quiet family dinner or hosting friends, this kitchen delivers in both function and flair.
The kitchen opens effortlessly to the spacious family room, where surround sound speakers in the ceiling create a cinematic experience right at home. That premium sound experience continues outside—perfect for entertaining or enjoying peaceful poolside afternoons with your favorite playlist setting the tone.
Upstairs, the primary suite is your personal retreat. A spacious walk-in closet and spa-like bath offer the perfect escape, with a deep soaking tub and a separate shower, both featuring tile that extends all the way to the ceiling for a sleek, designer finish. Each of the additional bathrooms and secondary bedrooms echo this upscale attention to detail, with generous storage and refined materials throughout.
This home offers incredible flexibility, with a dedicated office on the main floor and a large upstairs loft ready to become a game room, second living area, or creative studio. Every room has been designed to be both beautiful and practical, from the comfortable flooring choices—including laminate, ceramic tile, and plush carpet—to the thoughtful extras like ceiling fans, in-wall pest system, and energy-efficient climate controls.
Step outside and unwind in your private screened saltwater pool with a heated, in-ground design, with tile flooring. Whether you’re enjoying a weekend BBQ or a morning swim, the covered patio and extended deck offer ideal outdoor living space, with a fully fenced yard for added peace and privacy.
Additional perks include a three-car garage, inside laundry room, natural gas, and smart security features—all in a gated community that offers both tranquility and peace of mind.
This isn’t just a home—it’s a lifestyle upgrade. Every square foot is filled with thoughtful details, elegant finishes, and comfortable living. From surround sound in the family room to a resort-style pool, this home is ready to welcome you in style.









