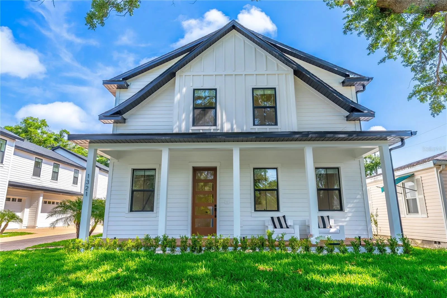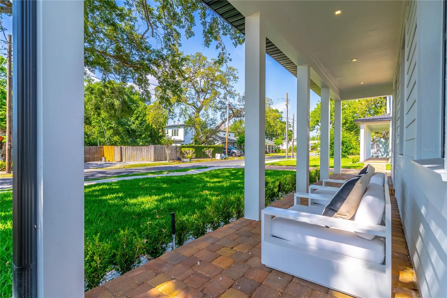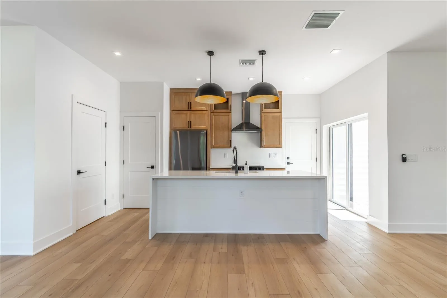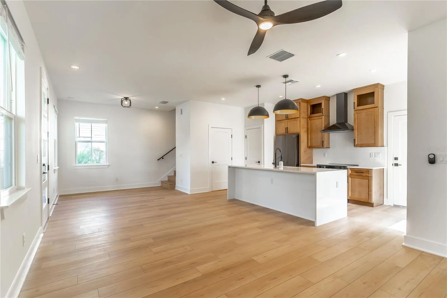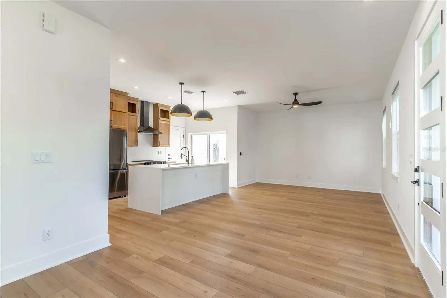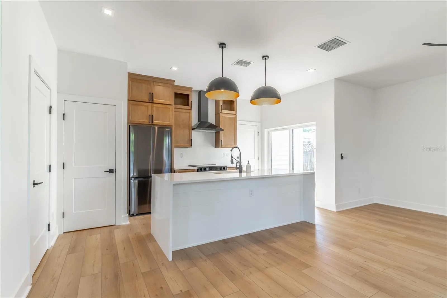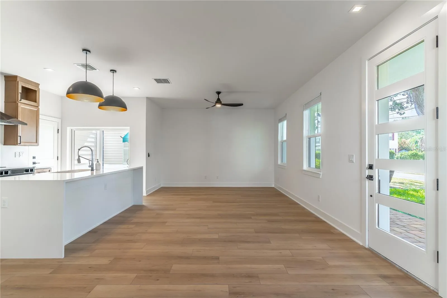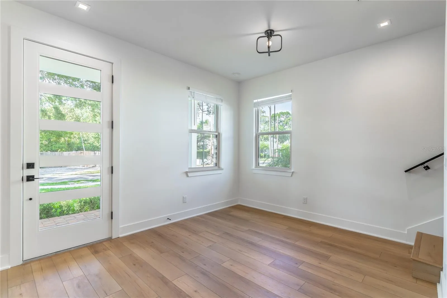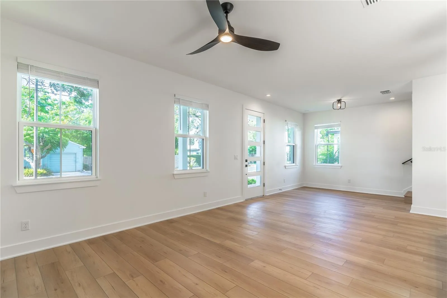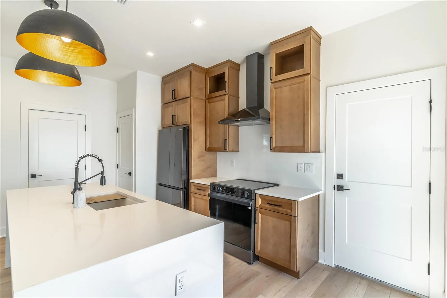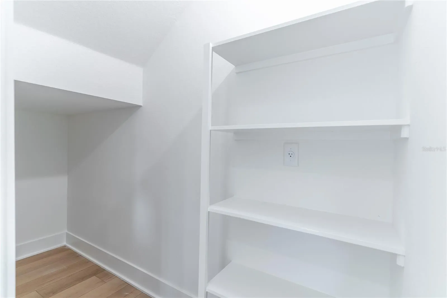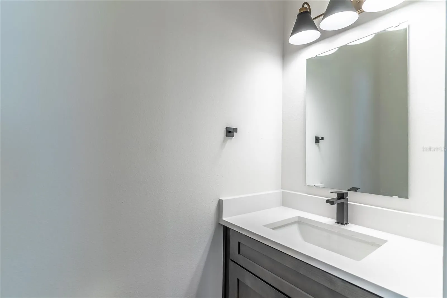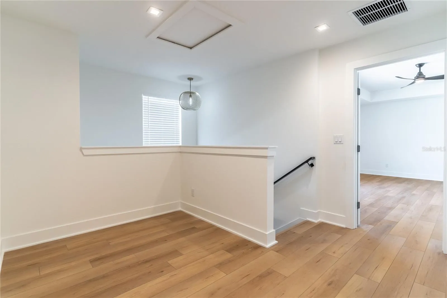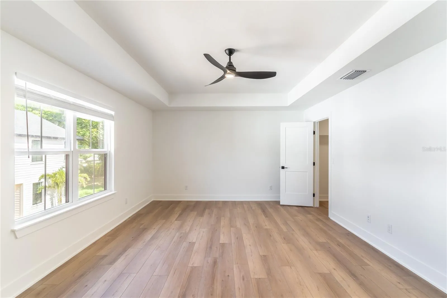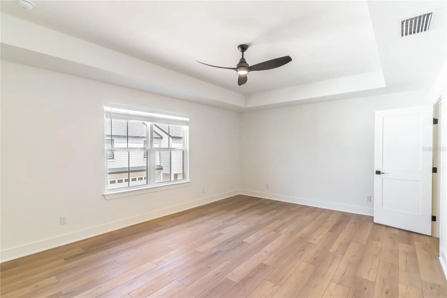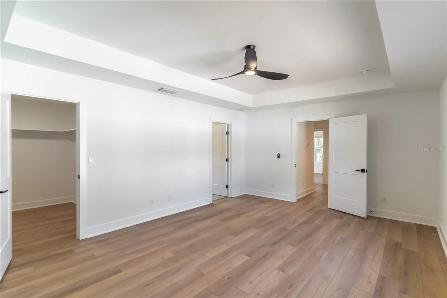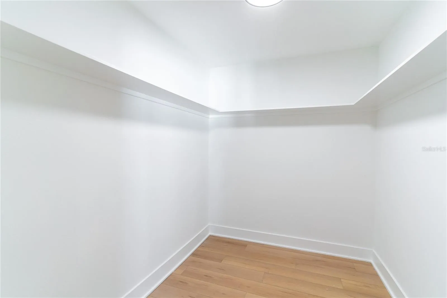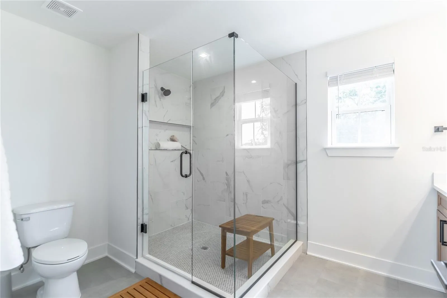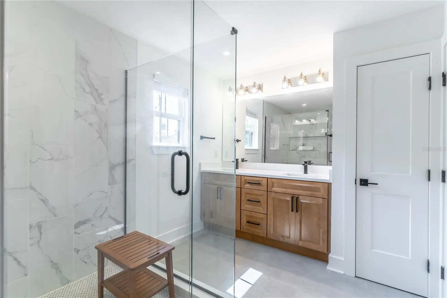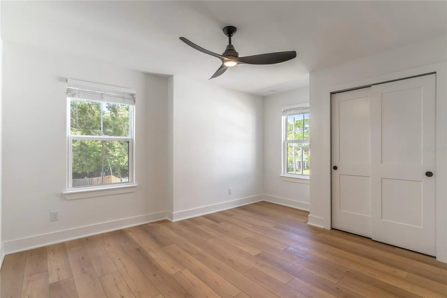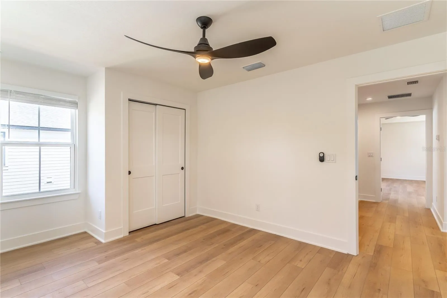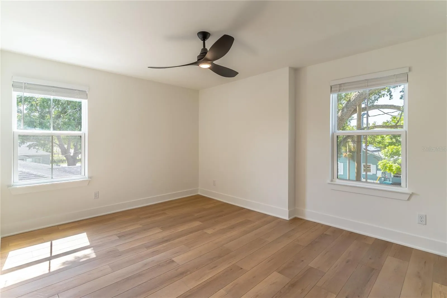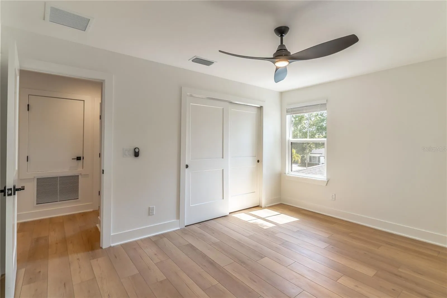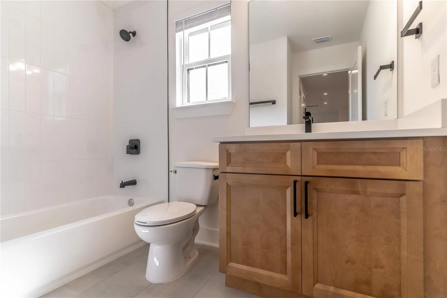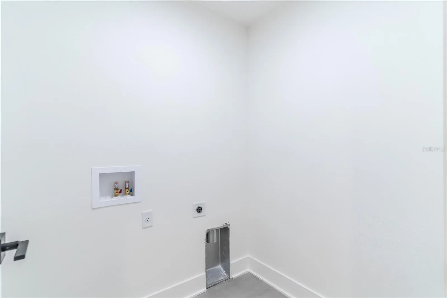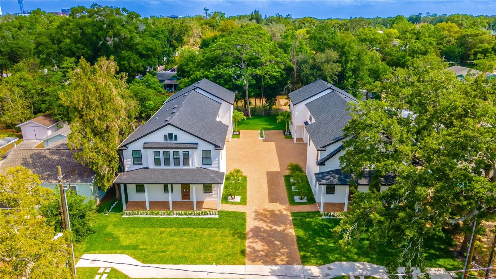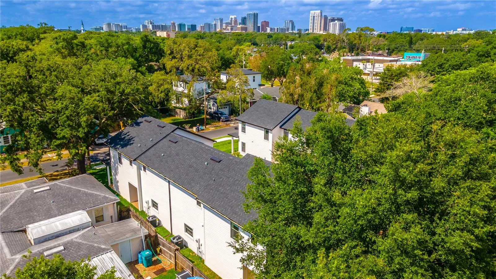Welcome to your new construction townhome in one of Orlando’s most desirable areas – MILLS 50 District. This 3 bed 2.5 bath townhome spans 1751 sf with a clean open floor plan that includes calypso oak luxury vinyl plank through the entire home. The kitchen has beautiful brown cabinets with upgraded lighting, samsung black slate appliances, large white sink, quartz backsplash, vented range hood, a large island with waterfall quartz plus shiplap that can fit 4 barstools, a large walk in panty with wooden shelves, and half bath with wood cabinet for storage. The porch off of the kitchen offers the perfect place for a grill or to let some fresh air in with your sliding glass door. Large front porch with red bricks perfect for morning coffee or socializing. The home offers ample windows providing great lighting at all times of the day. Upstairs offers an oversized primary bedroom with a large shower – double sink and walk in closet with built in wood shelf. The other two upstairs bedrooms are also large and share a detached bathroom with a bathtub. Upstairs you will also find a walk in laundry room and extra living space off of the bedrooms. The home includes blinds for every window. An attached two car smart garage with large window is located off the kitchen. Red brick pavers welcome you home. There is NO HOA. Buy and rent this turn key townhome with high demand and low inventory. Walk to your favorite restaurants and late night spots just feet away (Hawkers, Tori Tori, Wally’s, Plantees, Pigza, First Watch, Santiagos Bodega & So many more new options to come in 2025) Both Audubon Park K-8 School Zone (1.5 mile or 5 min drive)and Lake Highland Prep K-12 (both within a mile and less than a 5 minute drive). AdventHealth (1.5 mile 5 minute drive) No highway needed to get to Downtown Orlando, Baldwin Park, Winter Park, and College Park (All are less then 3 miles or a 10 minute drive away). You never have to leave or go far from home when you live on Weber Street 32803. This townhome is surrounded by single family homes giving it a more neighborhood residential feel. Located in between N Orlando Ave & N Fern Creek Ave. This opportunity won’t last long. Turn key and move in ready

