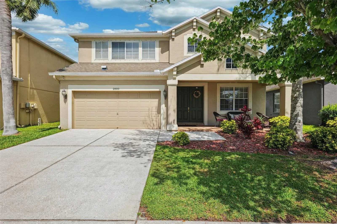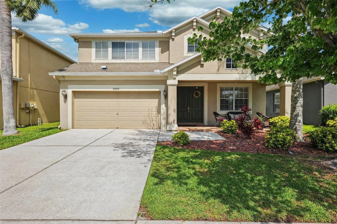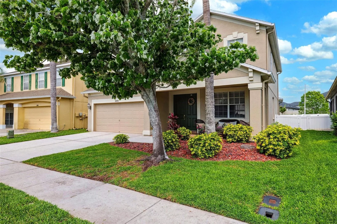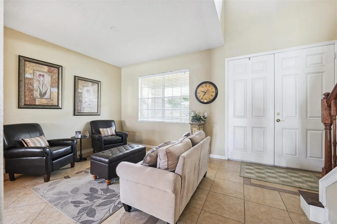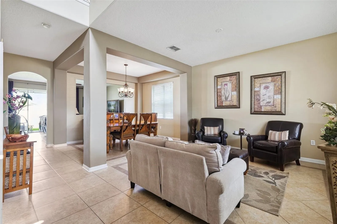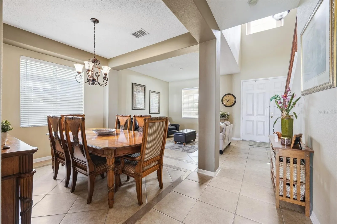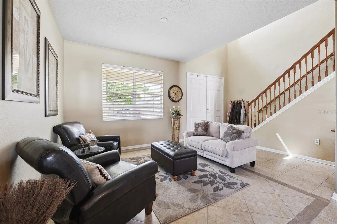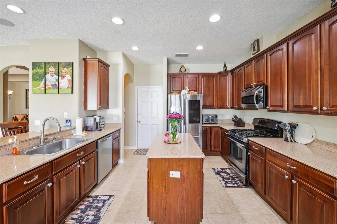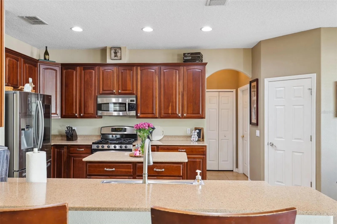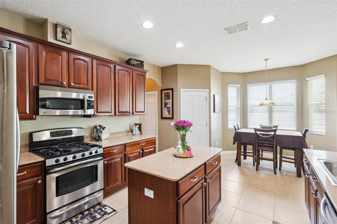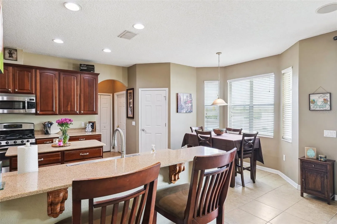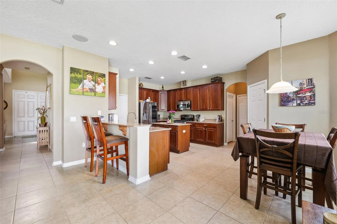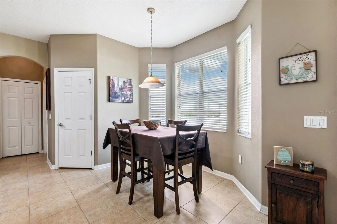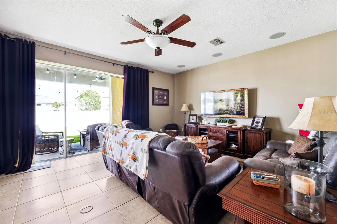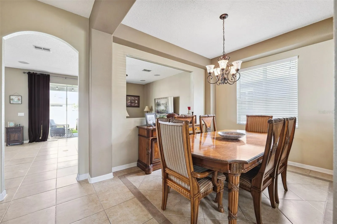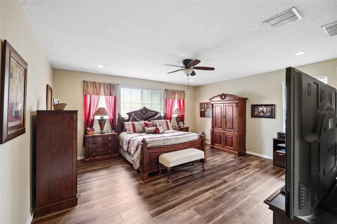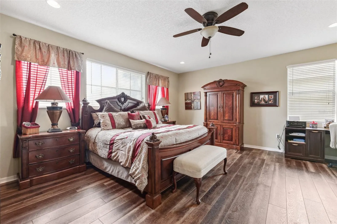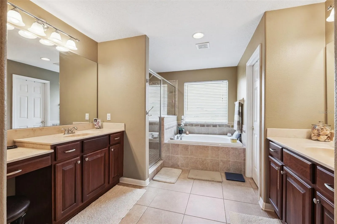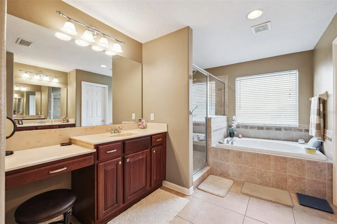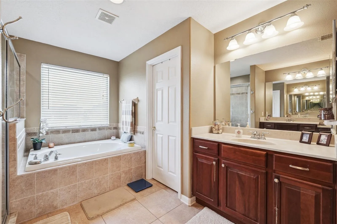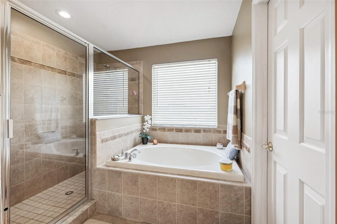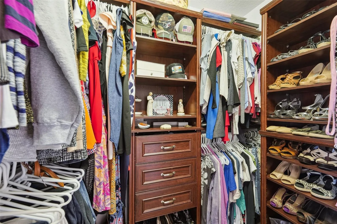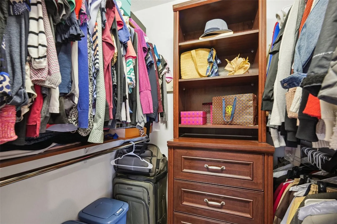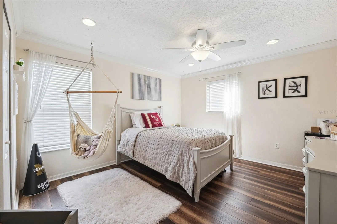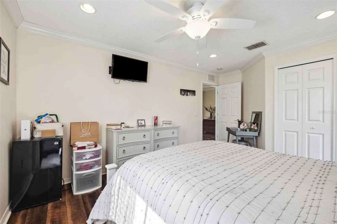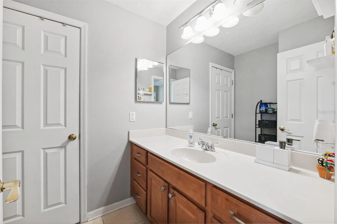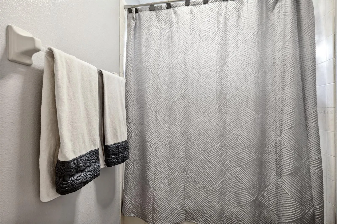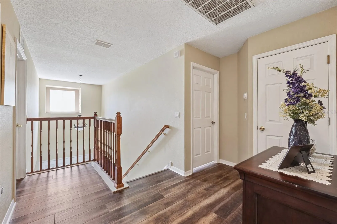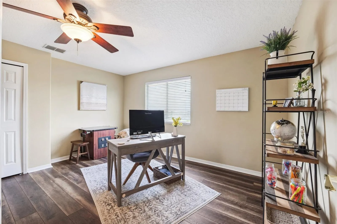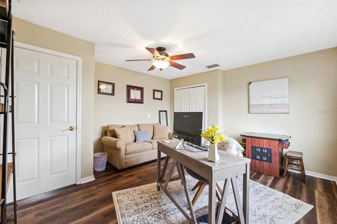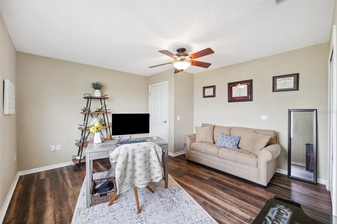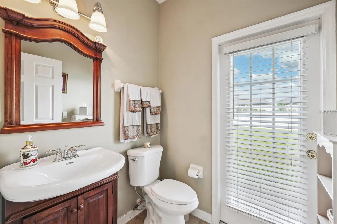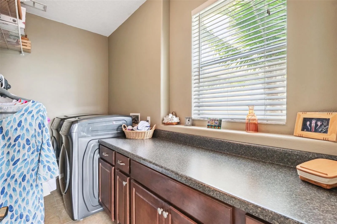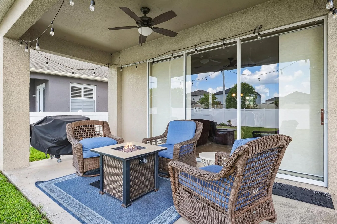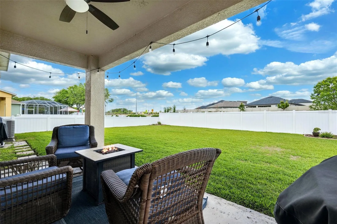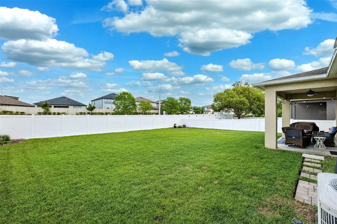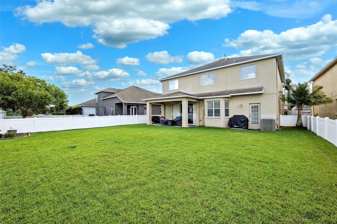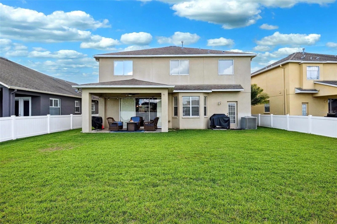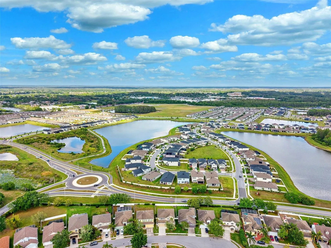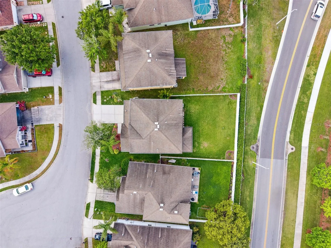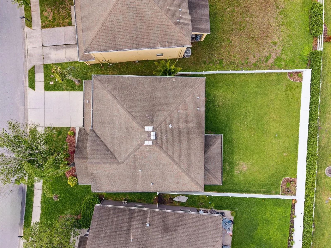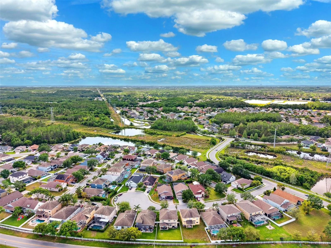STUNNING 4-BEDROOM HOME IN GATED TRINITY WEST – CUL-DE-SAC LOCATION!
This beautifully upgraded 4-bedroom, 2.5-bathroom, 2,644 sq. ft. home with an oversized 2-car garage is perfectly situated on a quiet cul-de-sac in the highly sought-after, gated Trinity West community. There was a BRAND NEW ROOF installed in May of 2025 and the seller is offering a $10,000 CREDIT TO THE BUYER at the time of closing with a full price offer.
Step onto the pavered front porch and through the double entry doors into a striking two-story foyer. The open floor plan flows seamlessly from the formal living and dining areas into a spacious family room, featuring in-ceiling speakers and triple pocket sliders that lead to a covered lanai and a fully fenced backyard—perfect for privacy and entertaining!
The gourmet kitchen is a chef’s dream, boasting Zodiac quartz countertops, stainless steel appliances, 42” cherry cabinetry, a six-burner natural gas stove, an island, a walk-in pantry, and a breakfast bar overlooking the bright dining nook with panoramic backyard views. Nearby, a large laundry room with matching wood cabinetry and a convenient half bath provide easy access to the backyard. The entire first floor has custom tile flooring for a polished look.
Upstairs, a loft area leads to all four generously sized bedrooms. Bedrooms 2 and 3 feature recessed lighting, crown molding, and ceiling fans. The sunken primary suite is a true retreat, offering double walk-in closets with built-ins and a luxurious ensuite bath with dual wood vanities, marble countertops, a garden tub, and a separate walk-in shower.
Enjoy outdoor living with your pavered front porch for added curb appeal, fully fenced backyard for privacy and security, piped-in natural gas grill for effortless outdoor cooking, exterior speaker wiring (front & back), hurricane shutters for peace of mind, and so much more!
Don’t miss the chance to own this exceptional home in a prime location. Schedule your private tour today!

