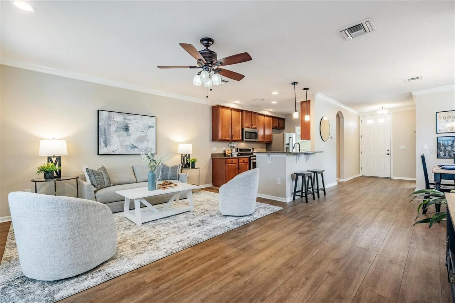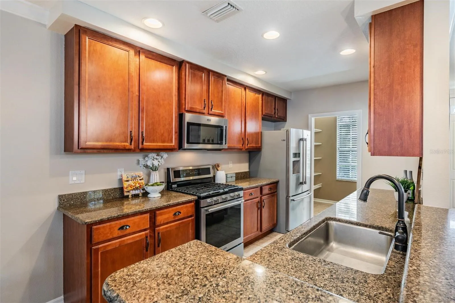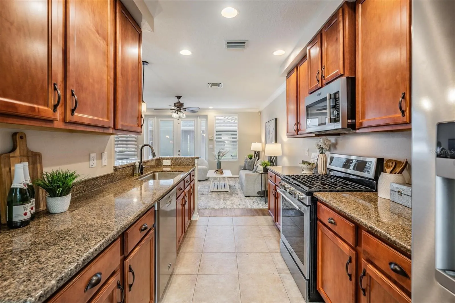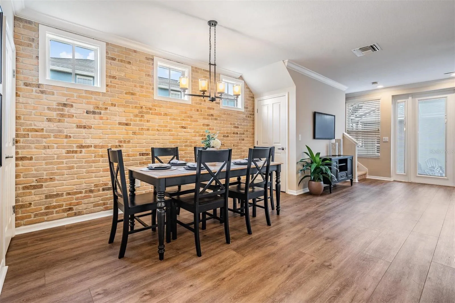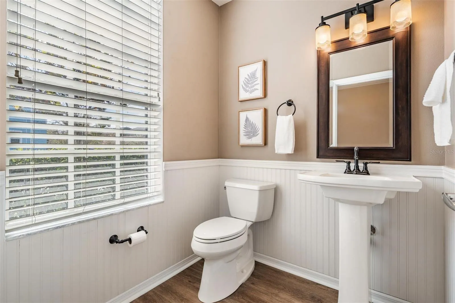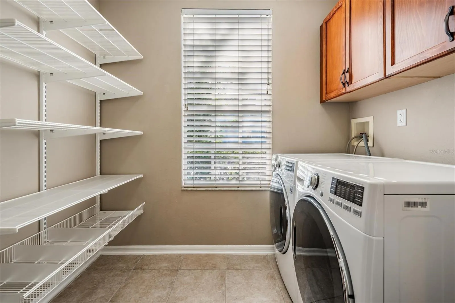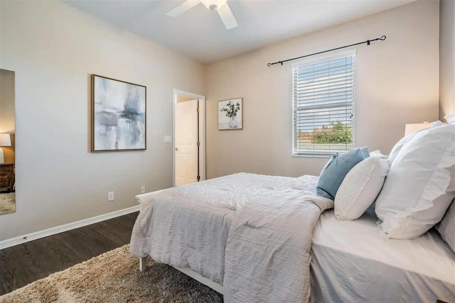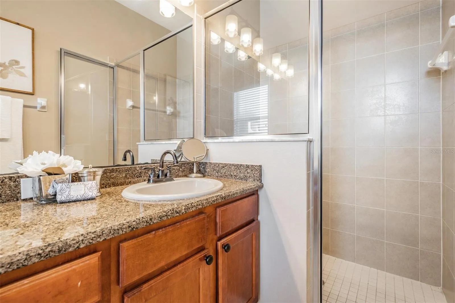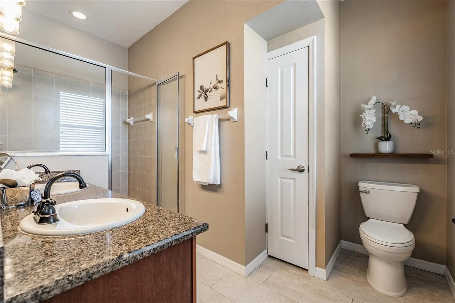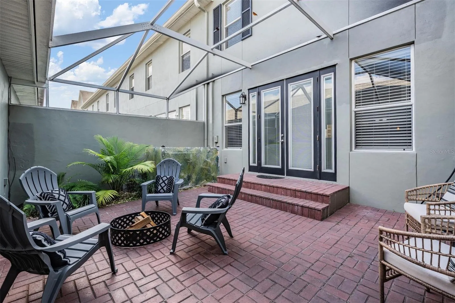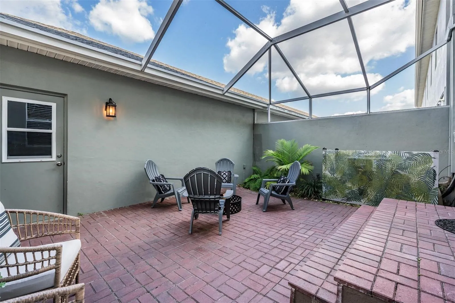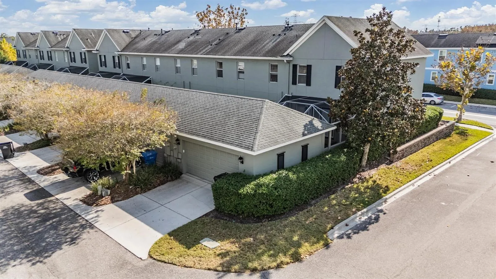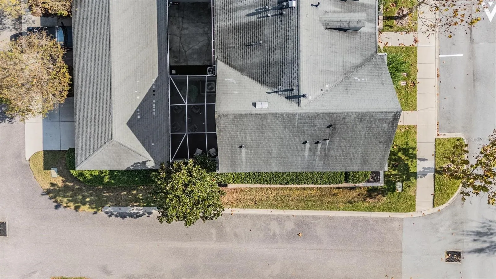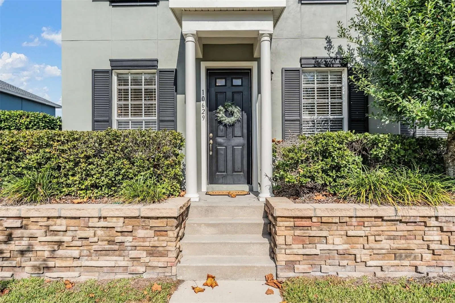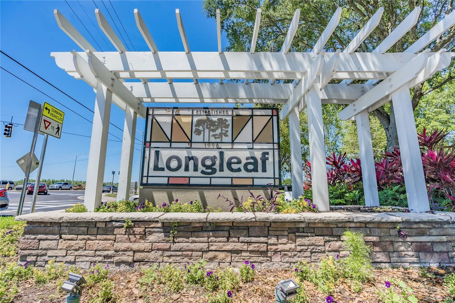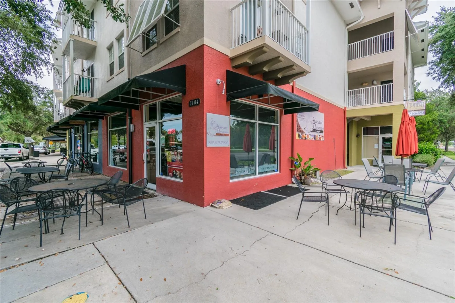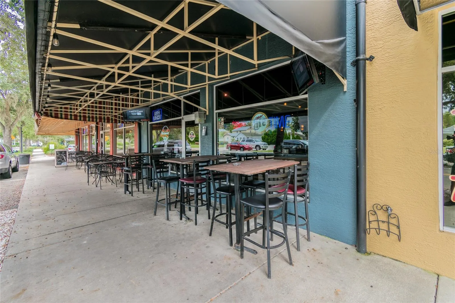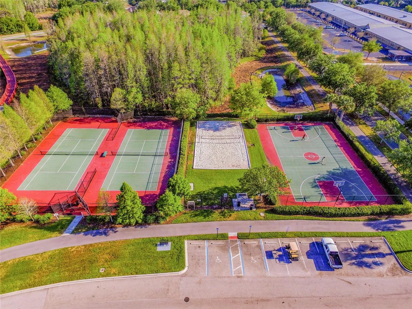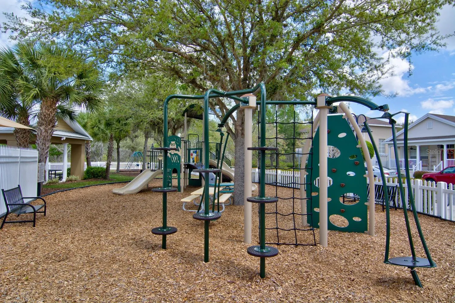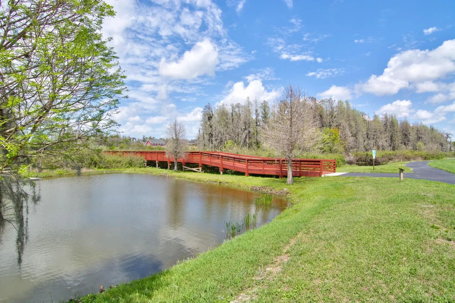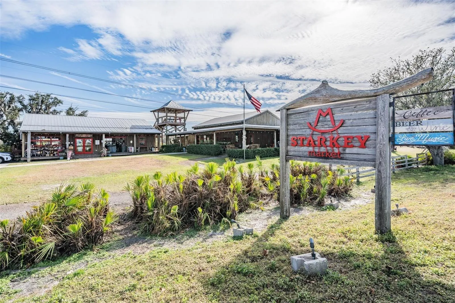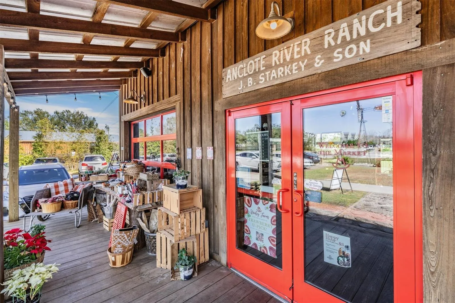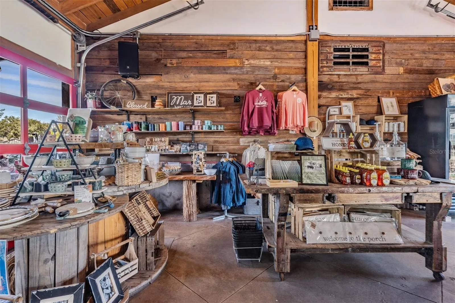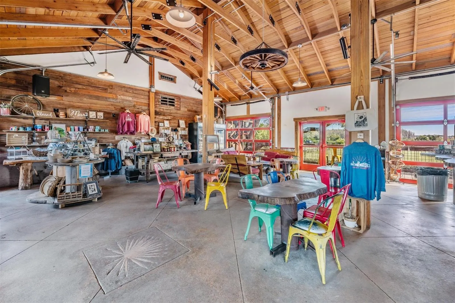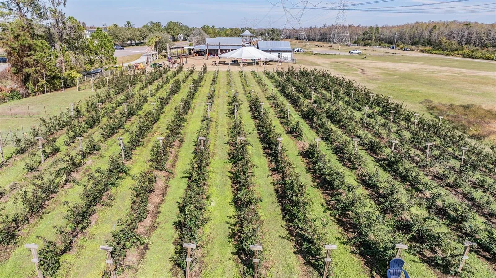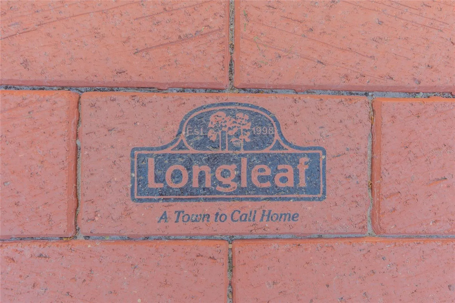STUNNING 3 BEDROOM, 2.5 BATHROOM TOWN HOME WITH PRIVATE COURTYARD IN HIGHLY SOUGHT LONGLEAF! This End Unit Town Home has it all and is located on a corner lot with a 2 Car Garage! As you walk inside, you will appreciate this open downstairs floor plan that combines the kitchen, dining, and family room creating the perfect space to entertain or spend quality time with friends and family! This kitchen boasts Granite counter tops, Stainless Steel Appliances, 42″ wood cabinets, and breakfast bar! Most of the downstairs has newer Luxury Vinyl Plank Flooring, Crown Molding, and a beautiful brick accent wall in the dining area! There is also a spacious half bathroom downstairs that has been updated! French doors lead out back to the private screened-in lanai that seperates the home from the 2-car garage. The lanai is truly a retreat for relaxation! All 3 bedrooms and 2 bathrooms are located upstairs. This Primary Bed/Bathroom features a walk-in closet, Dual Vanity topped with Granite, and a Walk-in shower! All bedrooms have ceiling fans! All of this in the highly sought green community of Longleaf which provides easy access to Tampa and Clearwater! Longleaf amenities include shops/restaurants, clubhouse, heated pool/spa, parks, playgrounds, walking trail, tennis/beach volleyball/basketball courts, baseball field, and plenty of community events throughout the year! Longleaf Elementary and Longleaf learning center located within the neighborhood! And just a short walk to Starkey market! Schedule your showing today!


