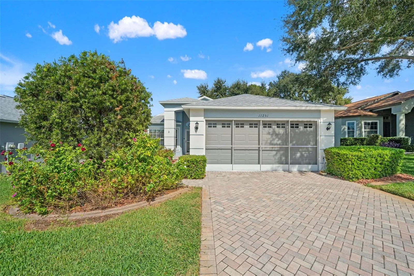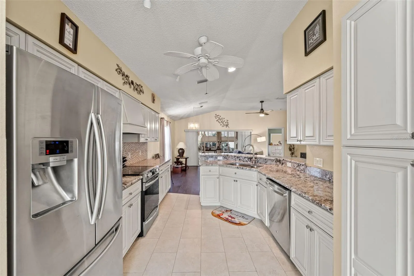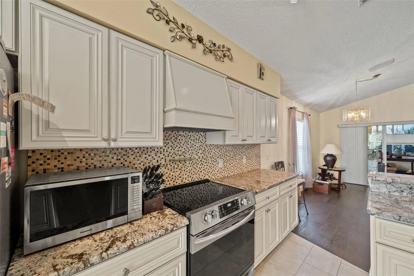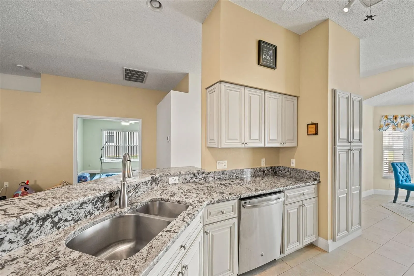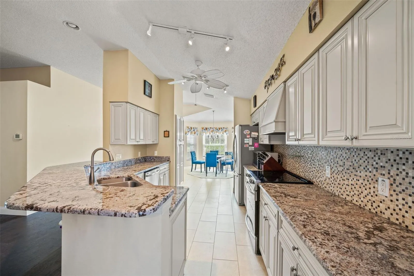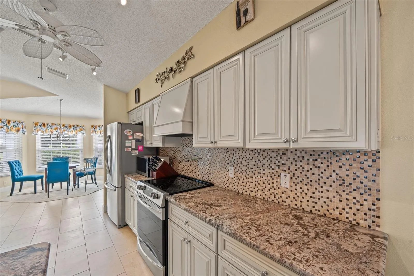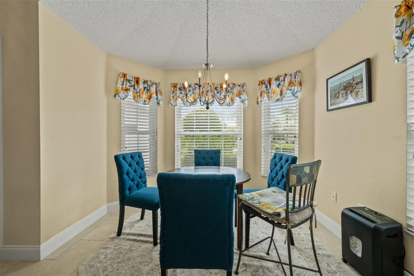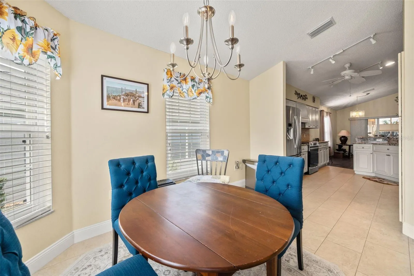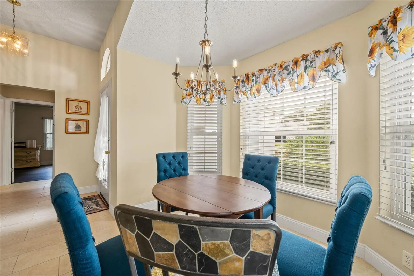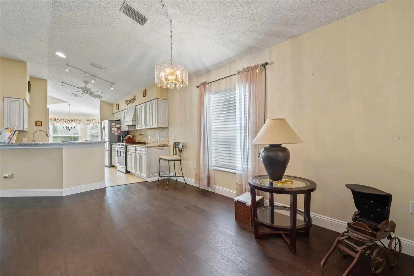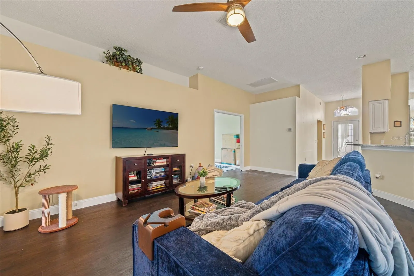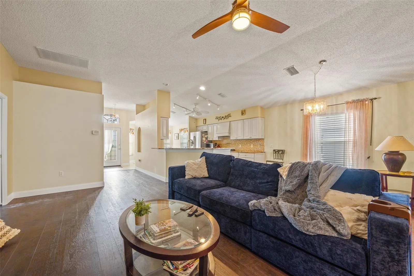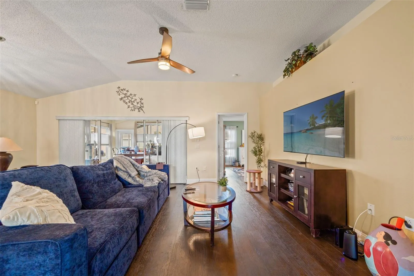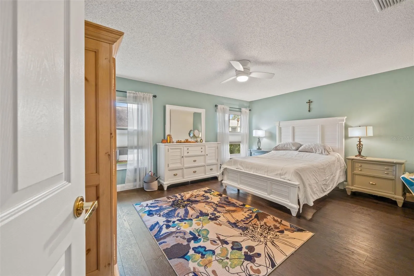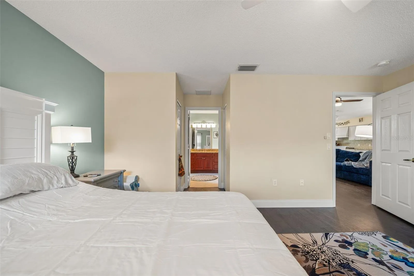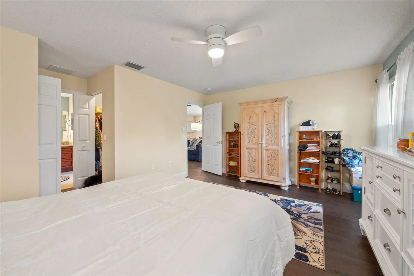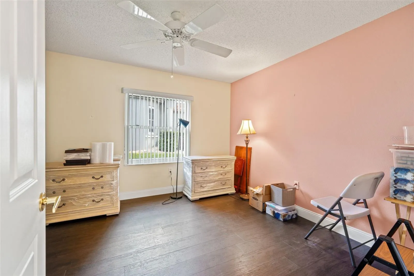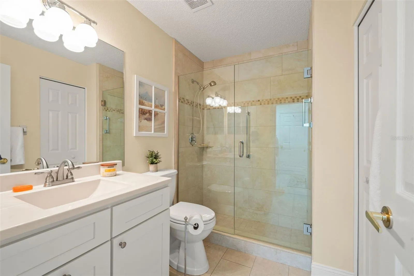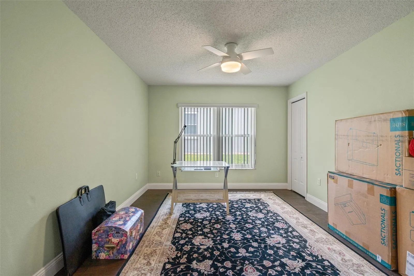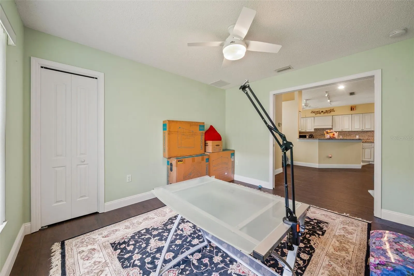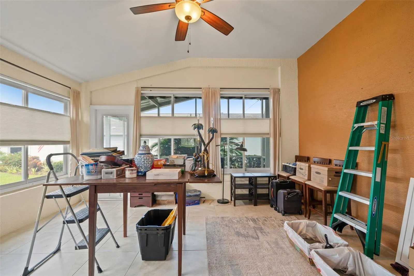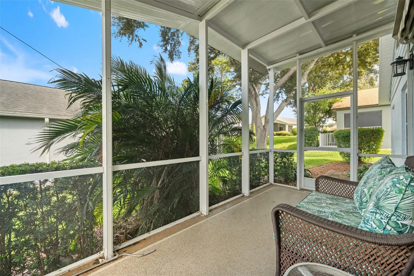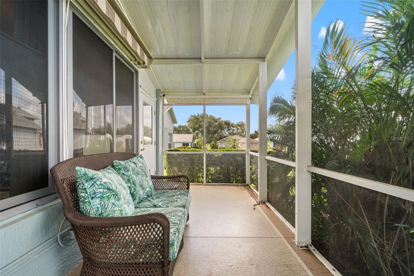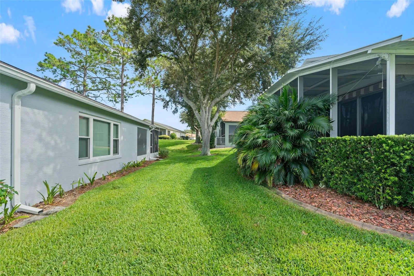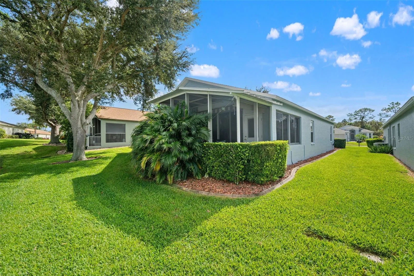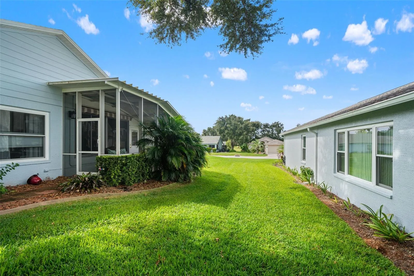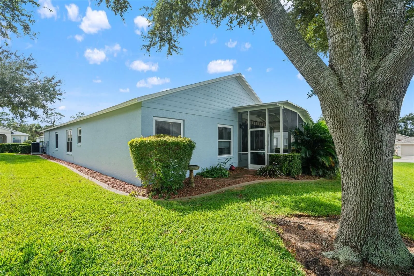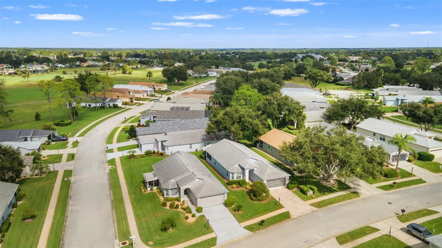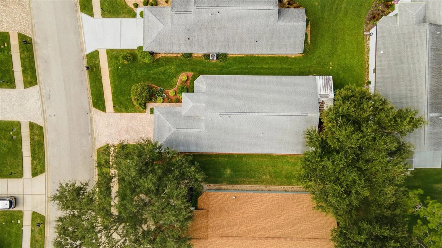Welcome home to 11251 Hollander Avenue, a beautifully maintained two-bedroom, two-bath home with a versatile office. Located in the highly desirable, gated 55+ community of Heritage Pines. From the moment you arrive, the home’s curb appeal shines with its brick paver driveway leading to a professionally landscaped entryway that welcomes you inside.
Step through the front door and you’ll immediately notice the warmth and comfort of this thoughtfully designed floor plan. The spacious kitchen features gleaming granite countertops, stainless steel appliances, and plenty of cabinetry, opening to a cozy dining area that’s perfect for both everyday meals and entertaining guests. The home offers a seamless blend of ceramic tile and luxury vinyl flooring throughout—no carpet anywhere—giving it a clean, updated look that’s both stylish and easy to maintain.
The bathrooms have been tastefully updated, offering modern fixtures and finishes that create a spa-like feel. A light-filled Florida room provides the perfect spot to relax, read, or enjoy your morning coffee, while the screened lanai offers a peaceful place to unwind and enjoy the Florida breeze. The split-bedroom layout ensures privacy, and the separate office provides a great space for work, hobbies, or quiet retreat.
This home has been lovingly cared for, with major updates already completed for your peace of mind, including a new roof in 2019, a brand-new HVAC system, and a new water heater installed in 2023.
Living in Heritage Pines means more than just owning a beautiful home—it’s a lifestyle. This active 55+ community offers an impressive array of amenities including a championship 18-hole golf course, a resort-style heated pool and spa, a fitness center, tennis and pickleball courts, and a stately clubhouse featuring a restaurant and lounge. There’s also a library, arts and crafts studio, billiards and card rooms, woodworking shop, and countless clubs and activities to enjoy year-round. Scenic walking trails wind through the neighborhood, inviting you to take in the natural beauty of the surroundings.
Located close to shopping, dining, and medical facilities, and just a short drive to the Gulf Coast beaches, this home offers the perfect blend of comfort, convenience, and community.
Stabilization was completed before the current owner purchased the home.

