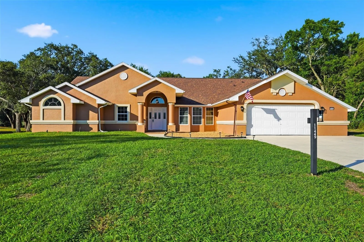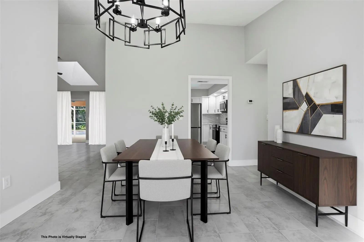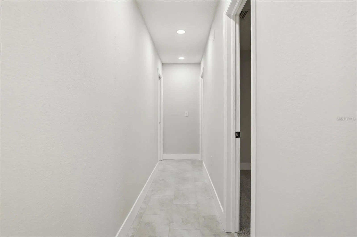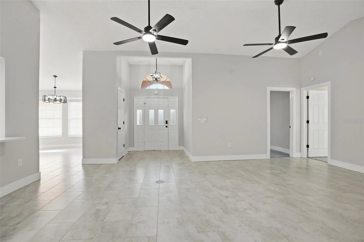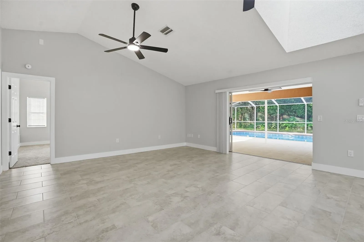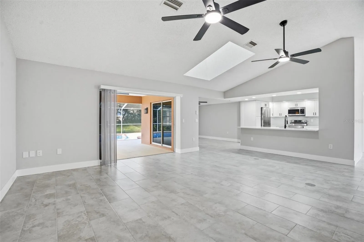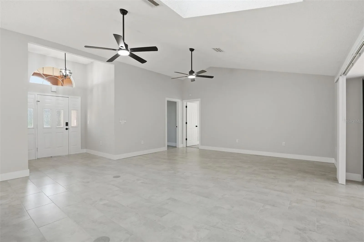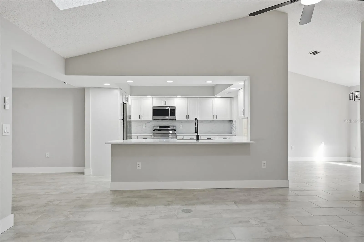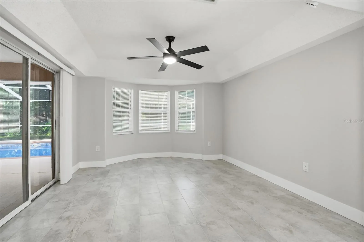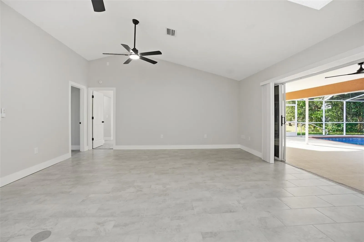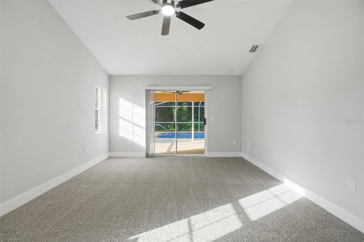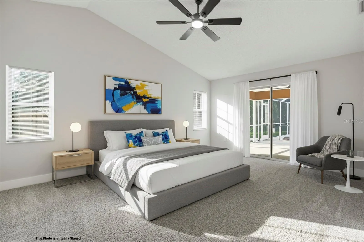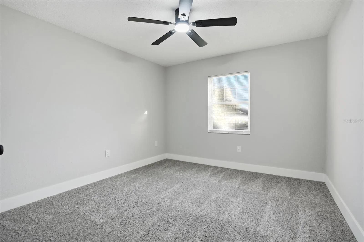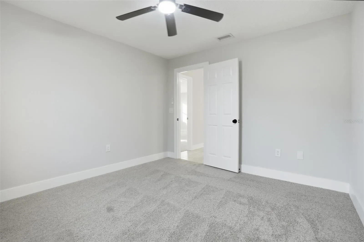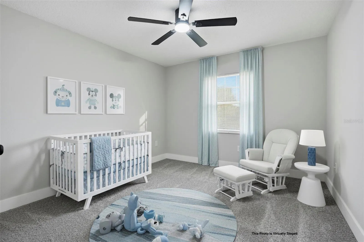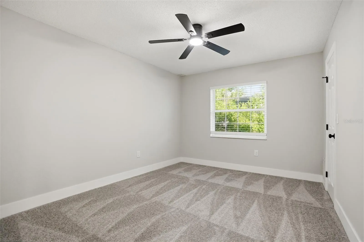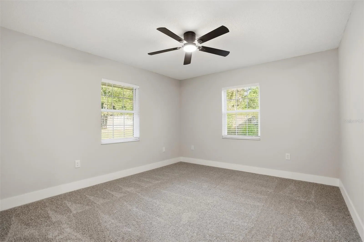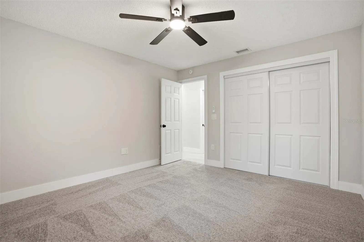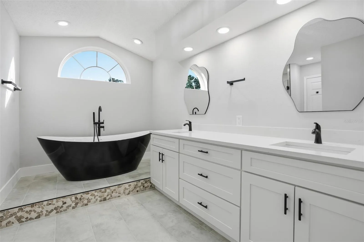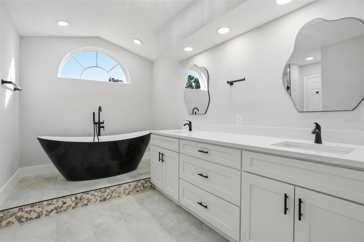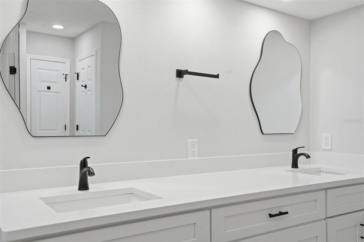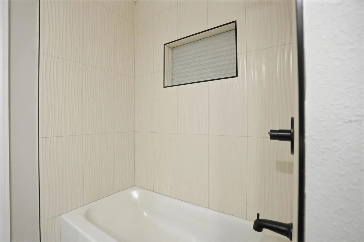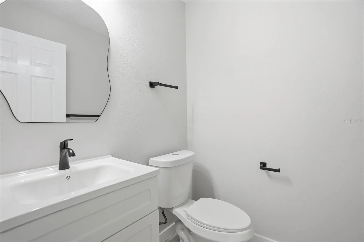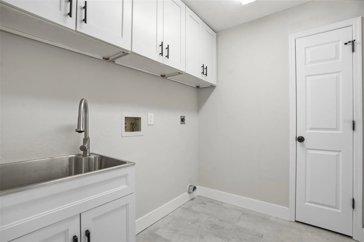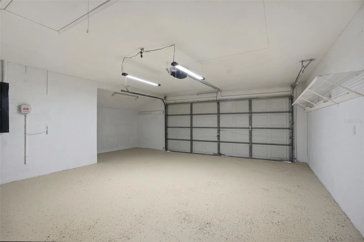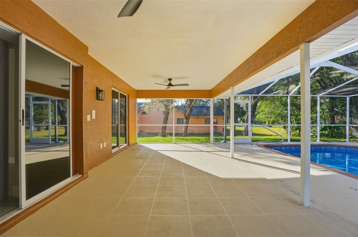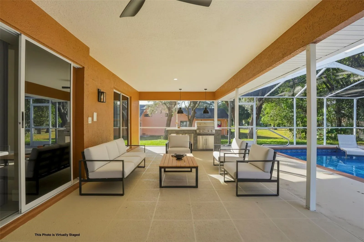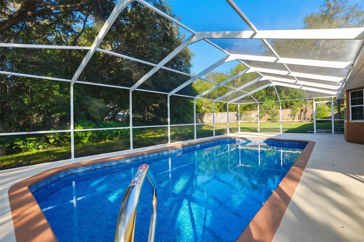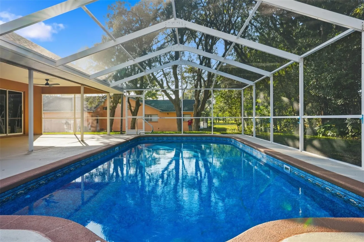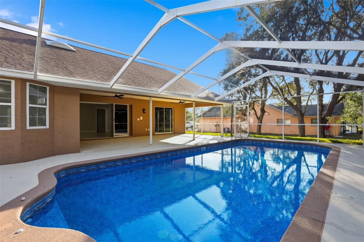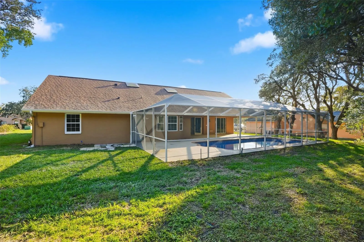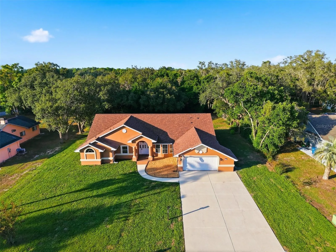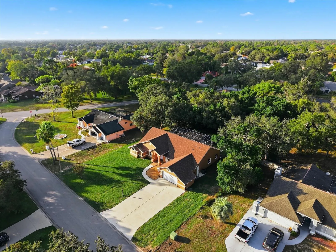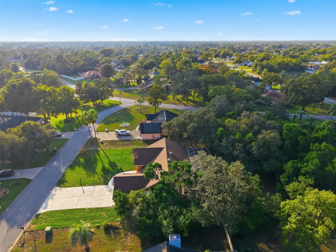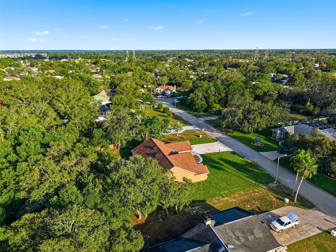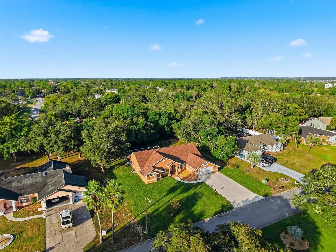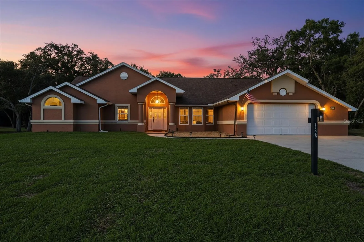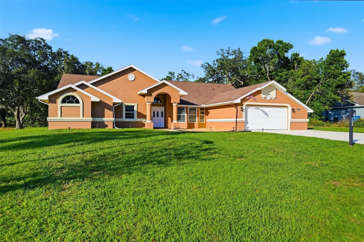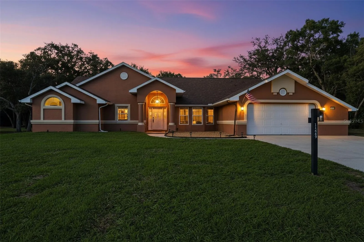Completely Remodeled Pool Home in Sought-After Rainbow Woods
Everything is NEW! Welcome to this beautifully updated 3-bedroom home with a possible 4th bedroom or private office, featuring 2.5 baths and an oversized 2-car garage. Every detail has been refreshed to create a modern, move-in-ready retreat.
Step inside to discover a complete remodel showcasing brand-new tile flooring, a stunning new kitchen, fully updated bathrooms, and all new fixtures throughout. Major improvements include a new roof (2023), new A/C (2023), and new pool equipment, providing both comfort and peace of mind for years to come.
The spacious great room is perfect for entertaining, featuring both a formal dining area and a breakfast nook just off the kitchen. The split-bedroom floor plan ensures privacy, with two bedrooms and a full bath on the opposite side of the home, along with a large indoor laundry room and convenient half bath.
The primary suite is your private retreat — complete with a luxurious en-suite bath featuring a beautiful soaking tub, elegant finishes, and a relaxing ambiance that invites you to unwind in style.
Step outside to enjoy Florida living at its finest — a large screened-in pool and deck area with a new pool liner, new pool screening, new pool equipment, and a freshly painted interior and exterior. Natural light pours in through skylights in both the kitchen and living room, creating a bright, airy atmosphere overlooking your private backyard oasis.
This property sits on a spacious half-acre lot, has a sprinkler well and located on a quiet dead-end street within the highly desirable Rainbow Woods community, offering exceptional privacy and tranquility. With a low annual HOA of just 150 per year, this home delivers incredible value, modern elegance, and resort-style comfort — the perfect blend for relaxed Florida living.
11449 Emerald Ridge Ct, Spring Hill, Florida 34609
Residential For Sale
- 1. 2025-11-08 (Start time: 2025-11-08T16:00:00Z - End time: 2025-11-08T18:00:00Z)

