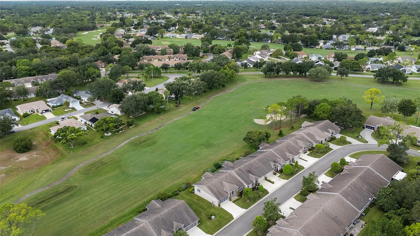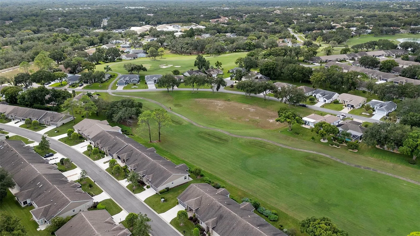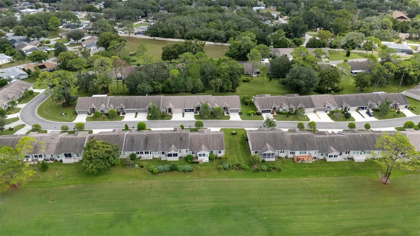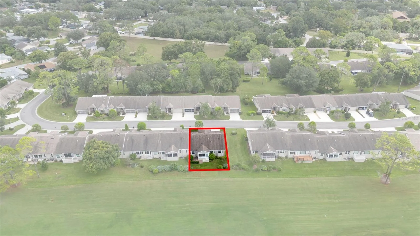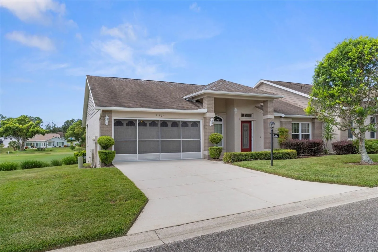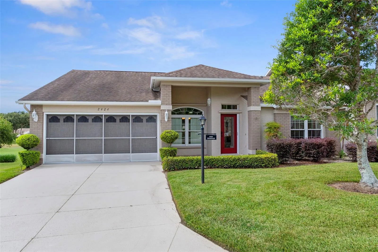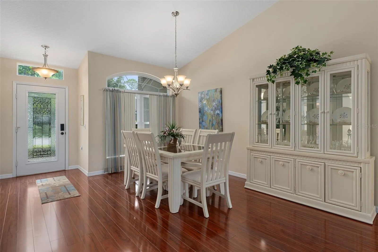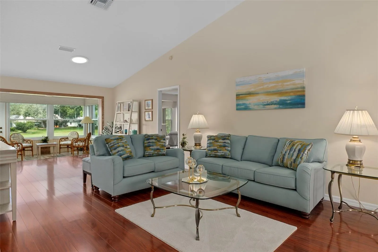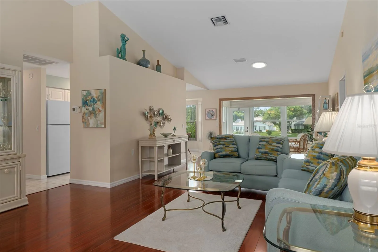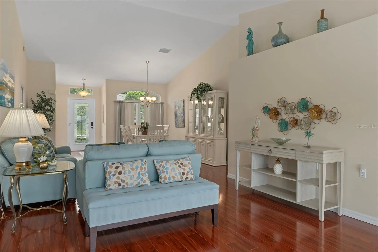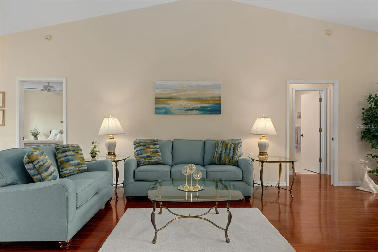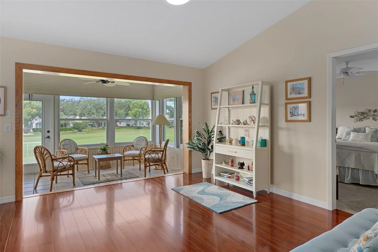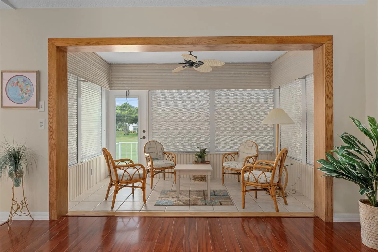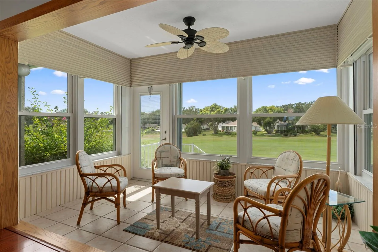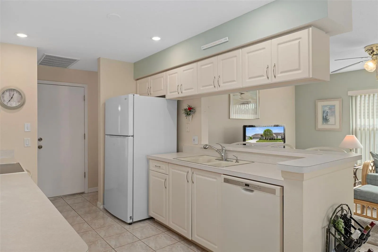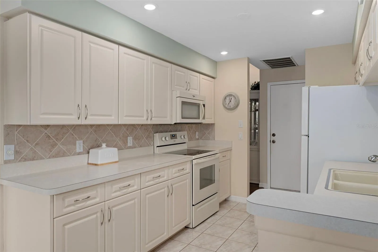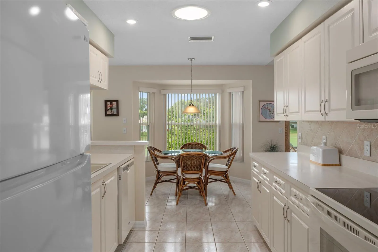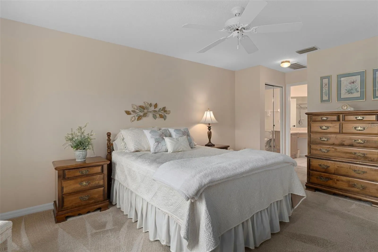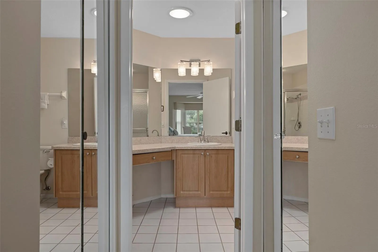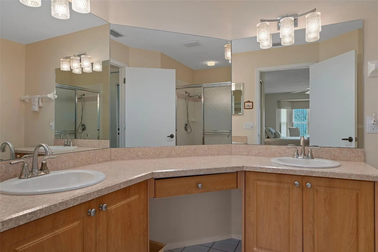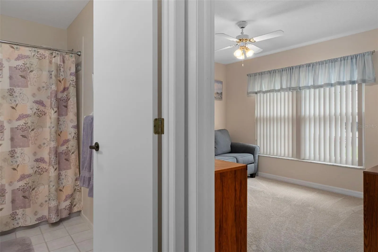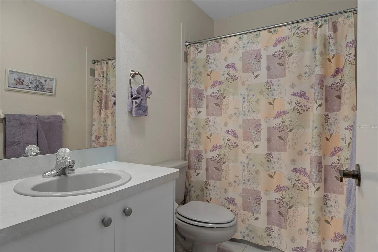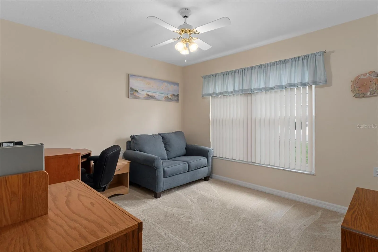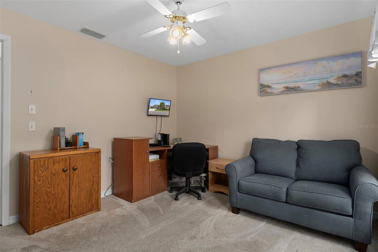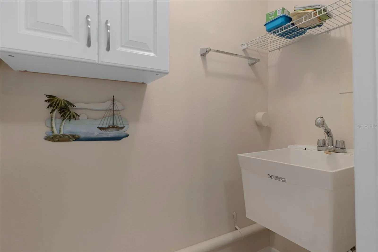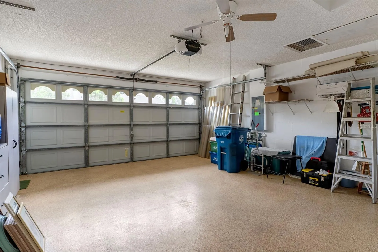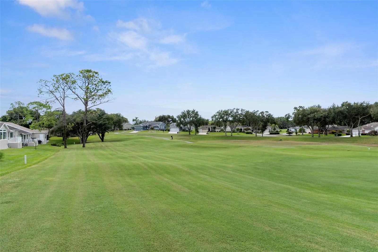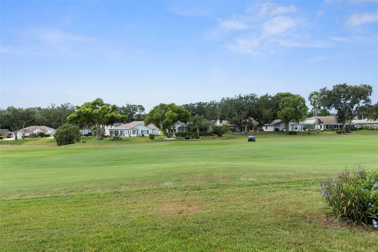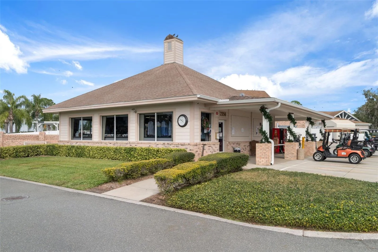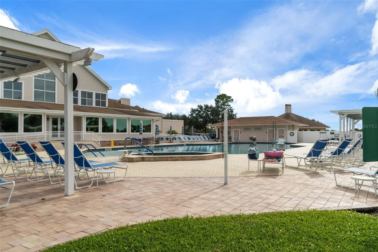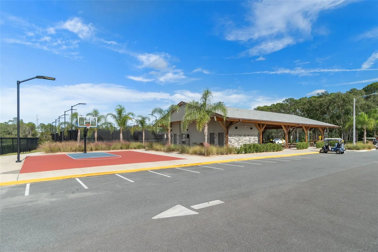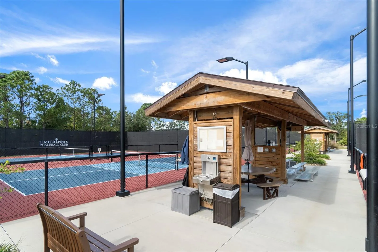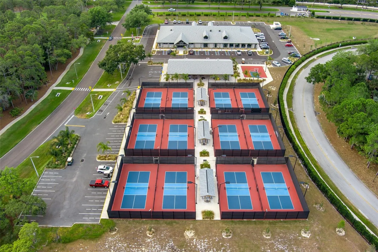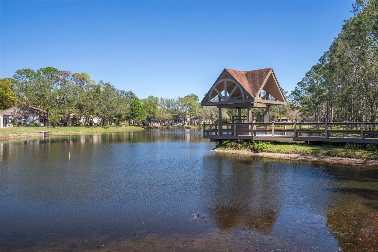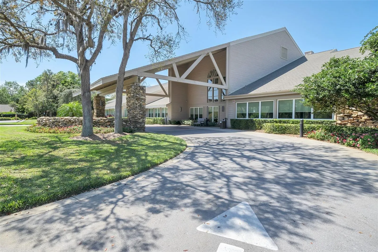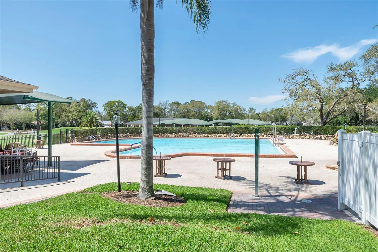Welcome to this light and bright expanded Magnolia end-unit villa, which shows like a model home and comes beautifully furnished! From the moment you enter, you’re greeted by an inviting open layout and a stunning view of the 6th Tee of the Grand Pines Golf Course — visible from the three charming bay windows in the family room, breakfast nook, and primary bedroom. This spacious home features 2 bedrooms, 2 full baths, a half bath, and a 2-car garage. The glass-enclosed lanai offers year-round enjoyment and includes pull-down hurricane shutters, complemented by additional shutters for the entire home. Inside, you’ll find laminate flooring in the living/dining room, tile in the kitchen and family room, and plush carpeting in both bedrooms. All popcorn ceilings have been removed and replaced with a Spanish lace finish, and three Solar Tubes installed, giving the home a fresh, modern feel. The kitchen boasts refaced raised-panel cabinets with pull-outs, providing style and function. Major updates include a roof (2011), A/C (2018), and double pane windows, ensuring peace of mind. Pet Friendly village – 1 Dog allowed. Timber Pines is an award winning, 55+ Active Adult Gated Community with 4 golf courses, 2 pools & hot tubs, Country Club, restaurant and lounge, Performing Arts Center, 2 Pro Shops, 12 newer, state-of-the-art Pickle Ball Courts, Tennis, 2 Dog Parks, and a State-of-the-Art Wellness Center & Fitness Center & over 100 clubs, and activities. The HOA Fee of $332 includes High-Speed Internet, Spectrum Cable, 2 Boxes, 1 HD box, and 1 HD BOX with DVR A one time, $2,900 Buyer’s Capital Contribution, is due at closing.





