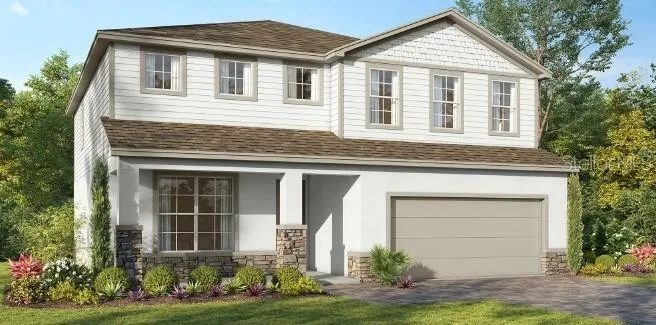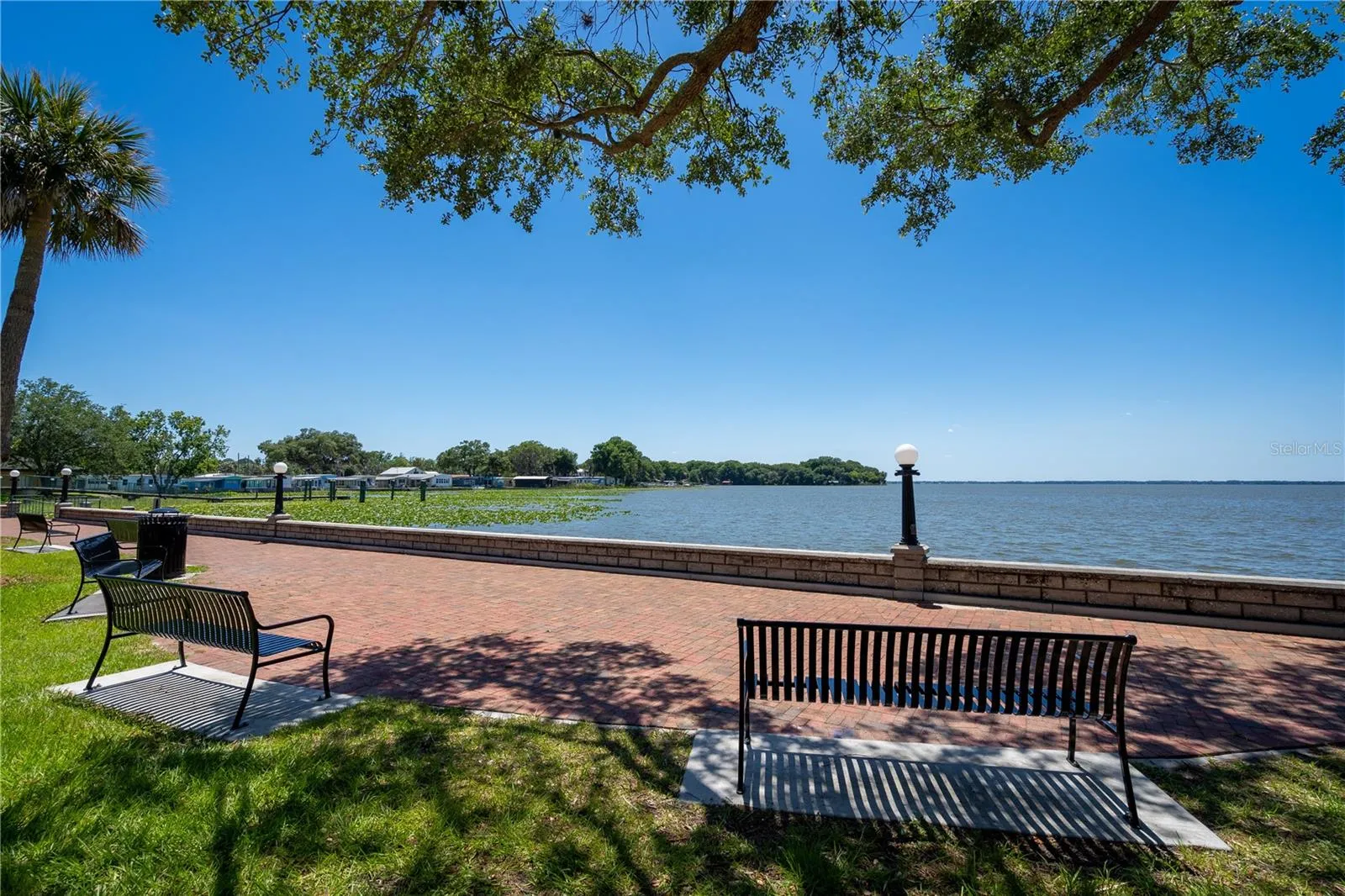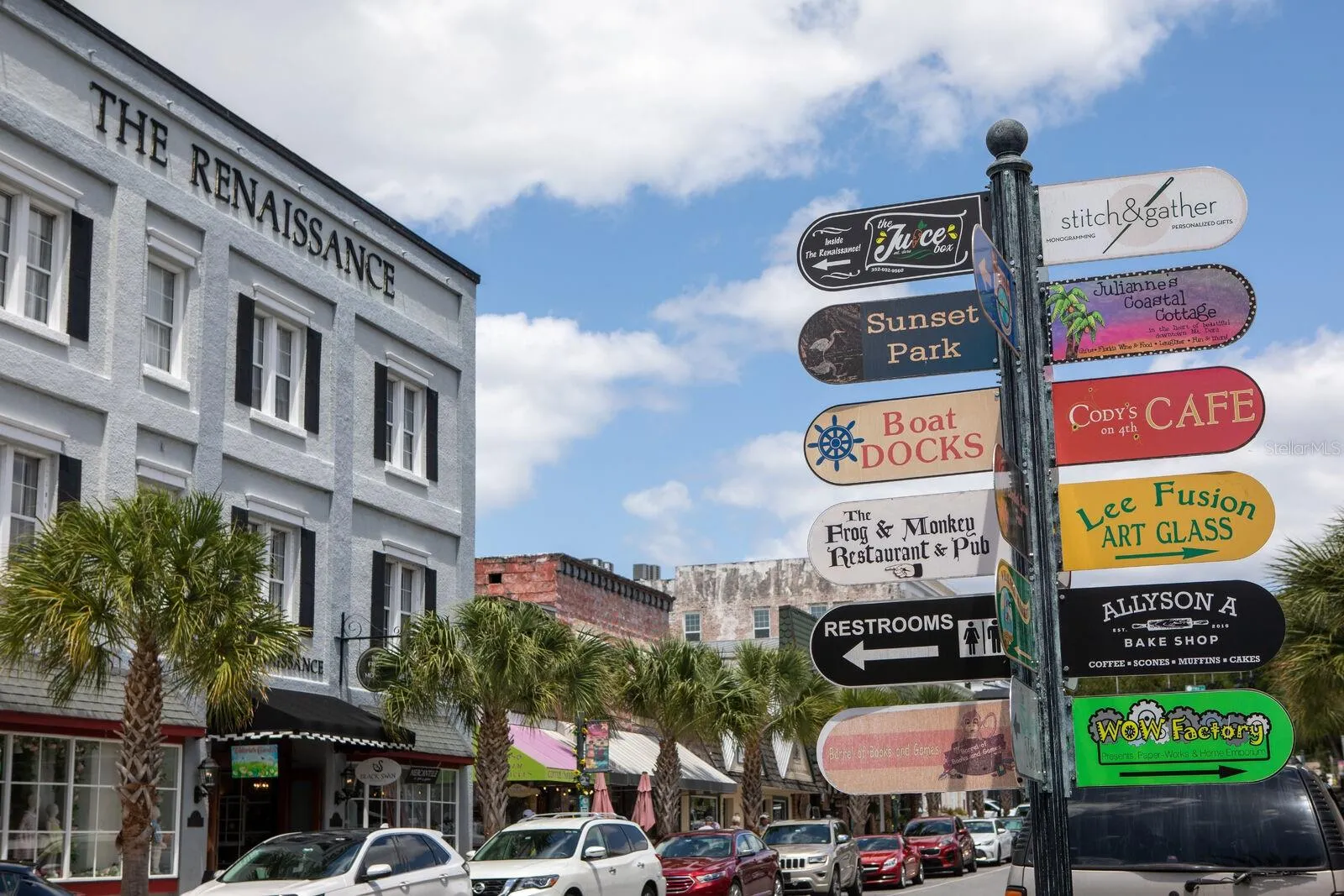Under Construction. Nestled on a quiet cul-de-sac within Estes Reserve in Eustis, a charming community of just 18 homes, the Guinevere is a quick move in new two-story home offering 2,945 sq. ft. of thoughtfully designed living space with 4 bedrooms, 3 bathrooms, a private study, and a versatile loft. This brand new home boasts excellent street appeal with its covered front porch and stone façade detail, setting the tone for what’s inside. The open kitchen, dining, and great room create the perfect gathering space, enhanced by LVP flooring throughout most of the first floor and walls of windows that fill the great room with natural light and views of the backyard. The chef-inspired kitchen features a large center island, sleek quartz countertops, rich slate-stained cabinetry with crown moulding and under-cabinet lighting, stainless steel appliances, and a generous walk-in pantry. A private study with double French doors offers the ideal work-from-home space. Thoughtful details like under-stairs storage, a spacious laundry room, and a brick-paved driveway elevate both form and function. Step through the 8′ sliding glass door to your 18′-wide covered lanai overlooking a large, private backyard—perfect for relaxing or entertaining. All four bedrooms are located upstairs, and each includes its own walk-in closet, offering comfort and abundant storage for everyone. The primary suite feels like a private retreat with an oversized walk-in closet and a spa-inspired bath featuring dual vanities and floor-to-ceiling tile. The open loft—ideal for game nights, movie marathons, or a home office—offers even more flexible living space. Just outside your door, Estes Reserve offers the best of Central Florida living. Spend weekends fishing or boating on sparkling Lake Eustis, exploring scenic parks, or enjoying the charm of Mount Dora’s waterfront dining, quaint shops, and lively festivals. Stroll downtown Eustis for boutique shopping, cozy restaurants, and seasonal events, or head to nearby Tavares—America’s Seaplane City—for lakeside fun, dining, and entertainment. With Apopka just minutes away and quick access to SR-44 and US-441, you’ll have both convenience and adventure at your fingertips. With its open layout, elevated finishes, and prime location near Mount Dora, Tavares, and Apopka, the Guinevere isn’t just a home — it’s a lifestyle. Schedule your private tour today! Ask about our incentives! DISCLAIMER: Photos and/or drawings of homes may show stock photos and upgraded landscaping, elevations, and optional features that may not represent the lowest-priced homes in the community. Pricing, Incentives and Promotions are subject to change at anytime. Promotions cannot be combined with any other offer. Ask the Sales and Marketing Representative for details on promotions.






