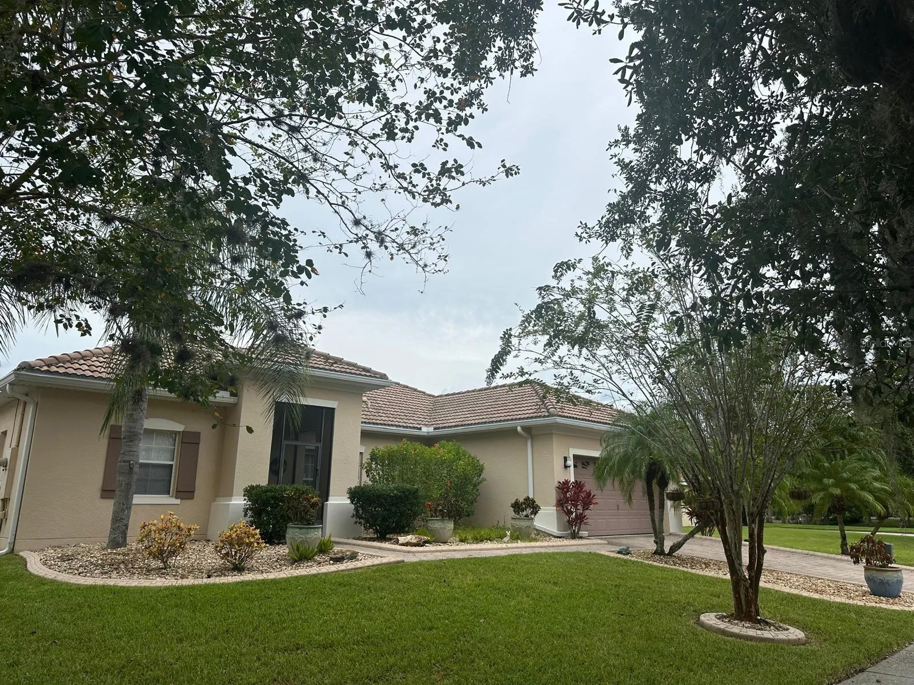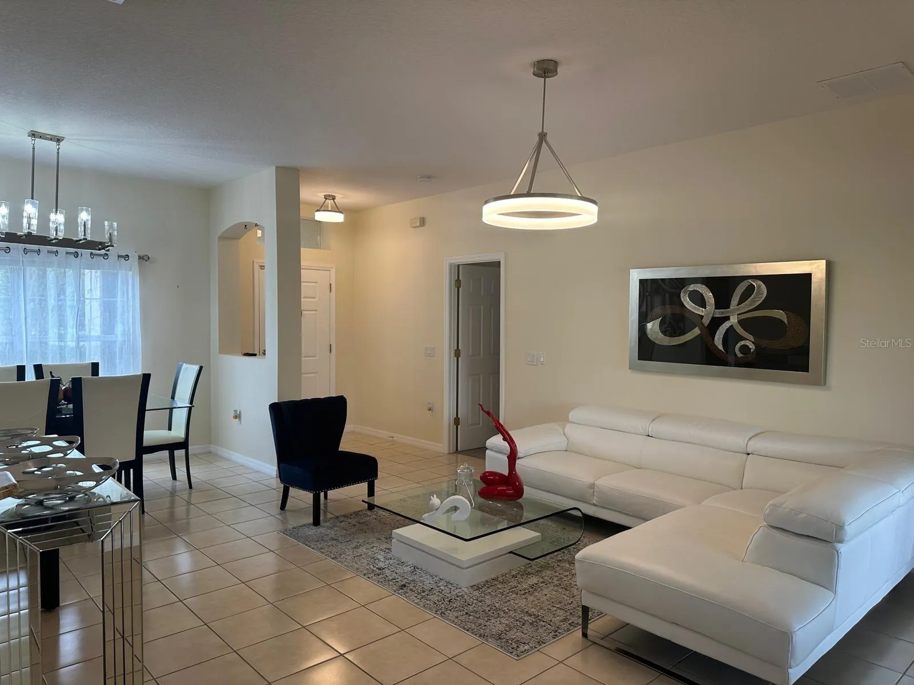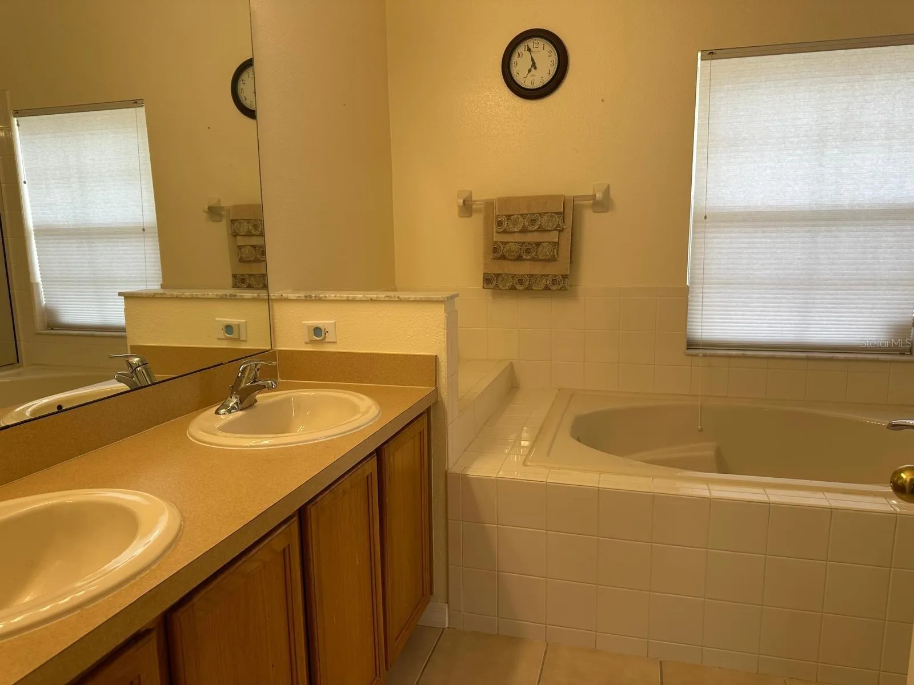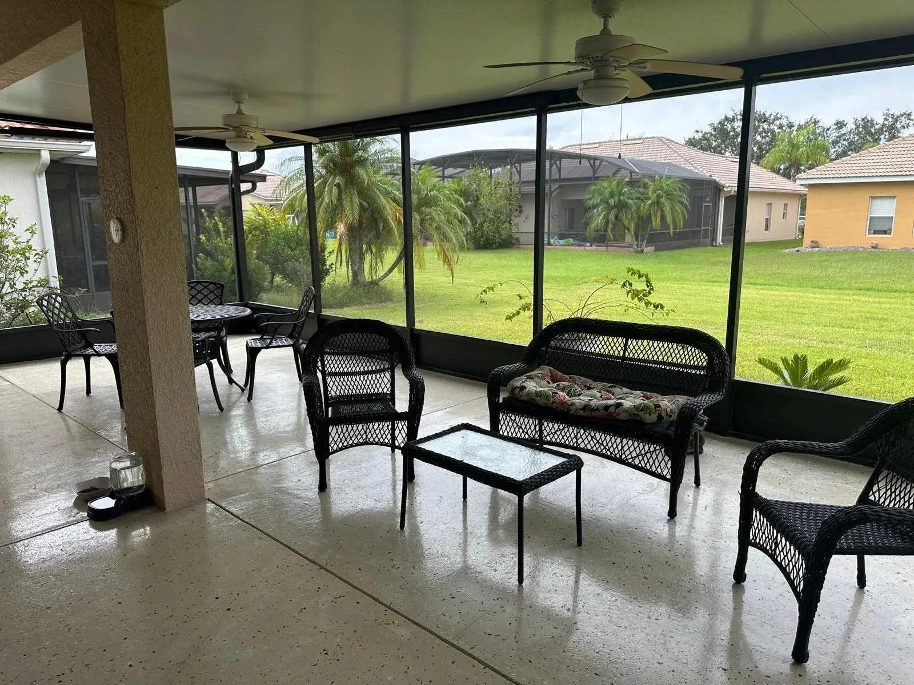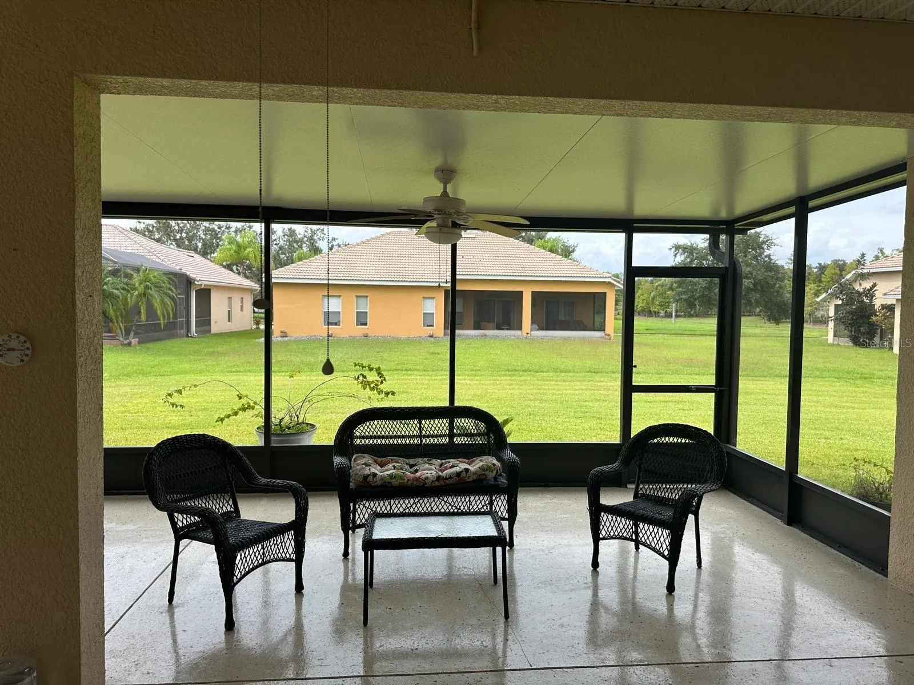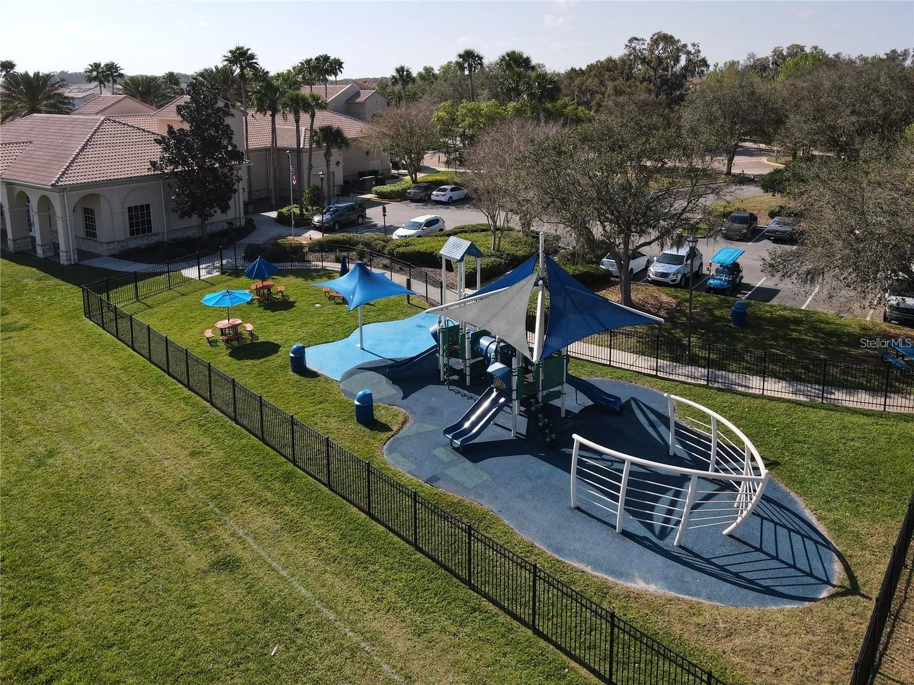This is the perfect home and stunning location in the beautiful Bellalago community. It has 3 bedrooms, 2 bathrooms, family room – huge back porch and a 2-car garage, offering ample space for families or those who enjoy entertaining. Upon entering, you’ll be greeted by a spacious, open living room with high ceilings and abundant natural light. The renovated kitchen features stainless steel appliances, granite countertops, and ample storage for all your cooking needs. The upgraded kitchen cabinetry—every drawer, wood trays, cabinet space, and pull-out sliding shelves—make the kitchen cabinetry a perfect organized place. The dining area is located just off the kitchen. The master suite features a large bedroom, a walk-in closet, and a luxurious suite bathroom with dual sinks, a separate shower, and a soaking tub. The split layout includes two additional bedrooms on the other side of the house and a shared bathroom, providing ample space for families or guests. The home also features a spectacular 20×30 covered patio with an insulated roof, perfect for enjoying Florida’s beautiful weather year-round. The backyard offers ample space for outdoor activities or gardening. This home is just minutes from theme parks, restaurants, supermarkets, hospitals, and doctor’s offices. With easy access to major highways, you’ll have quick and convenient access to everything Central Florida has for families. The community has 24-hour gated community services, offers walking and biking trails, a fitness center, a clubhouse, a resort-style pool with a waterslide, volleyball, basketball, and tennis courts, and a private restaurant. Daily activities can be found in two communities in one.




