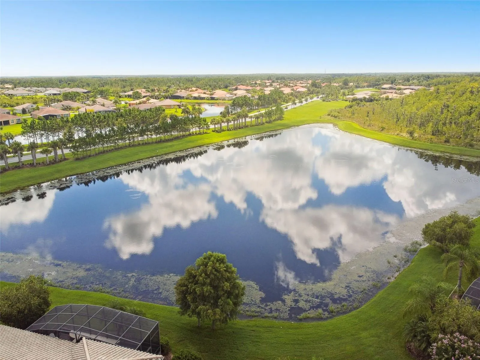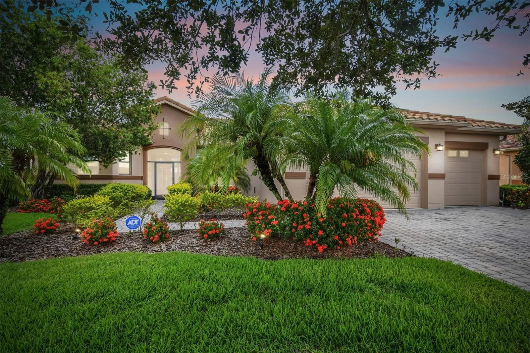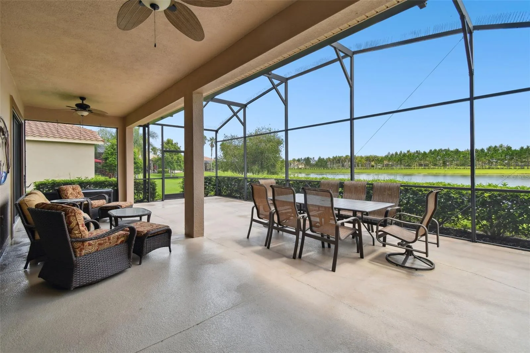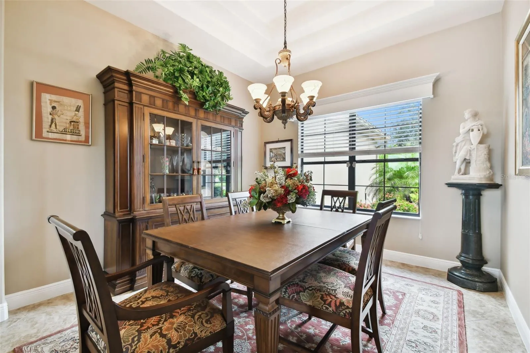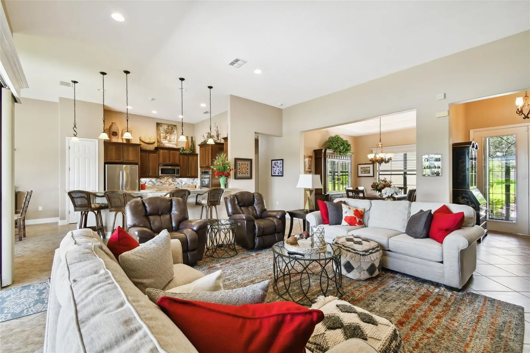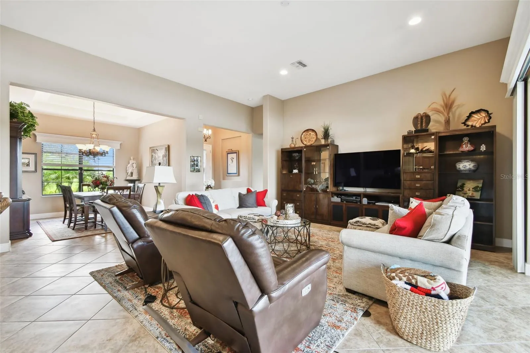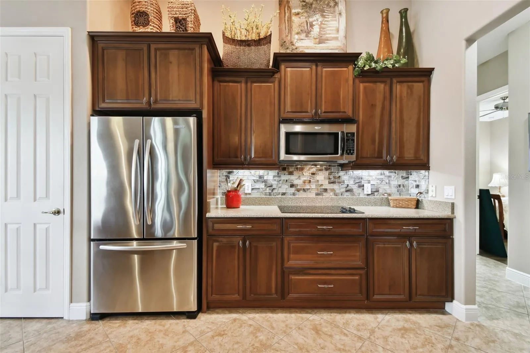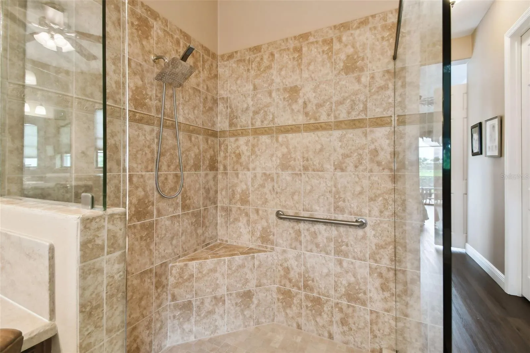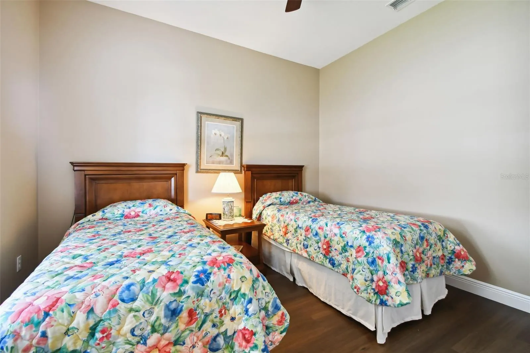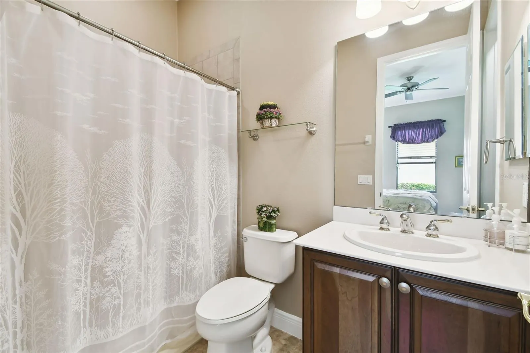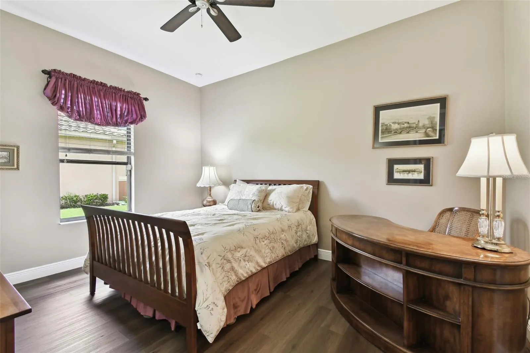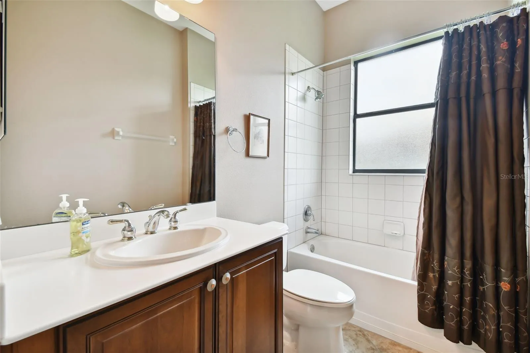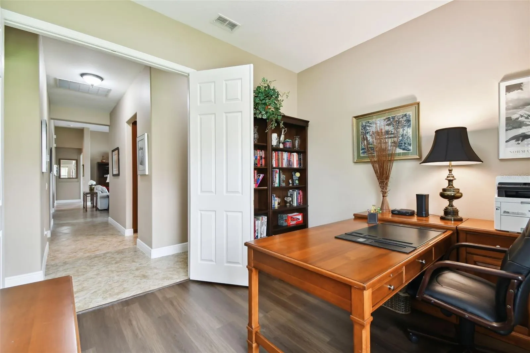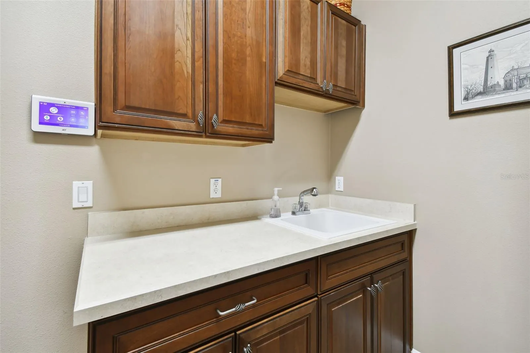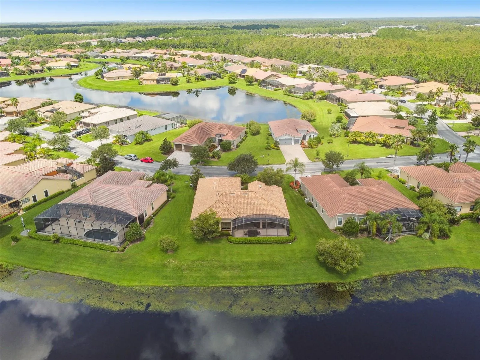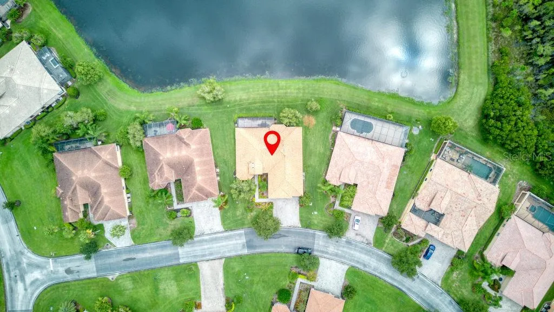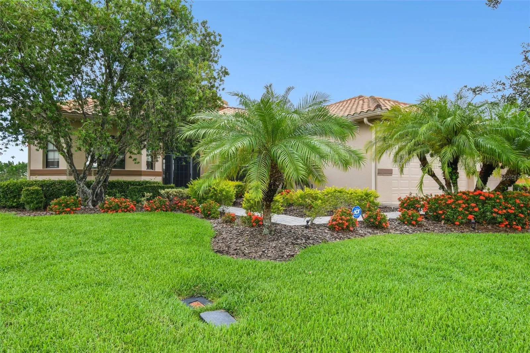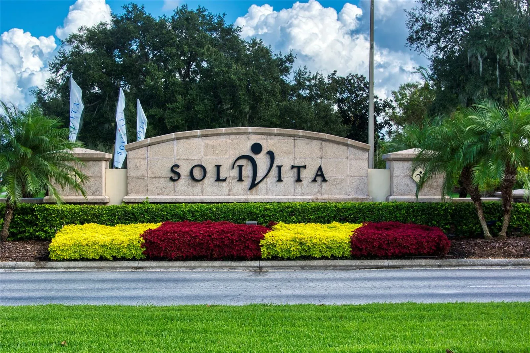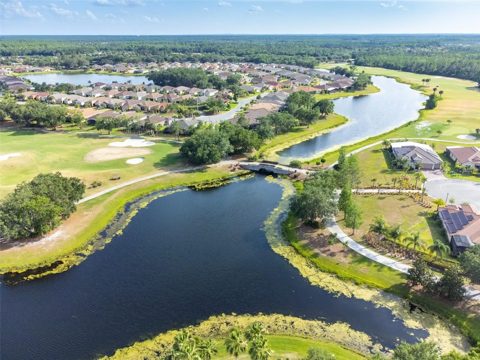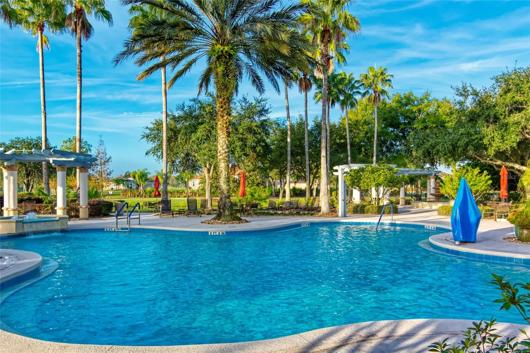Welcome to a beautifully designed 3-bedroom, 3.5-bath home, PLUS DEN, offering the perfect combination of luxury, comfort, and convenience for 55+ living. Located in the sought-after Portofino neighborhood of Solivita, this home delivers serene water views, a spacious open layout, and low-maintenance living—all in a vibrant, active-adult community. Step inside to an OPEN_CONCEPT floor plan that creates effortless flow for everyday living and entertaining. Each of the three generously sized bedrooms features its own en-suite bath, ensuring privacy for residents and guests. A convenient powder room adds extra functionality for visitors. Curb appeal shines with a TILE ROOF, 3-CAR GARAGE, and an extra-wide driveway for easy parking and accessibility. Inside, the light-filled great room offers sweeping water views and opens seamlessly to the outdoor living space for a true indoor-outdoor experience. The GOURMET KITCHEN is a showstopper—featuring stainless steel appliances, double ovens, a large eat-in island, and an inviting breakfast nook overlooking the water. Whether you’re hosting friends or enjoying a quiet morning coffee, this space is designed for both style and function. Relax on the SCREENED LANAI, surrounded by lush landscaping and tranquil WATER VIEWS – a perfect setting for entertaining or unwinding in the Florida sunshine. The expansive backyard offers room for a pool, garden, or fenced pet-friendly space. The primary suite is a private retreat with water views, a tray ceiling, and abundant natural light. Its spa-inspired bathroom boasts dual vanities, a makeup area, soaking tub, and a walk-in shower with frameless glass. Don’t miss this rare opportunity to own a waterfront home in Portofino – where elegance, convenience, and community come together beautifully! All this in one of the top 55+ communities in America. Solivita offers residents access to state of the art amenities and work out facilities, dance and aerobics studios, a business center, 14 heated swimming pools, 2 heated spas, tennis courts, pickleball courts, shuffleboard, bocce ball, billiards room, art gallery, 3 restaurants and 2 championship 18-hole golf courses, driving range and putting course. Every day offers something new to explore and enjoy! This home also features easy access to nearby shops, dining, and health care, offering the perfect balance of privacy and lifestyle. Don’t miss out on the opportunity to have a first class lifestyle.


