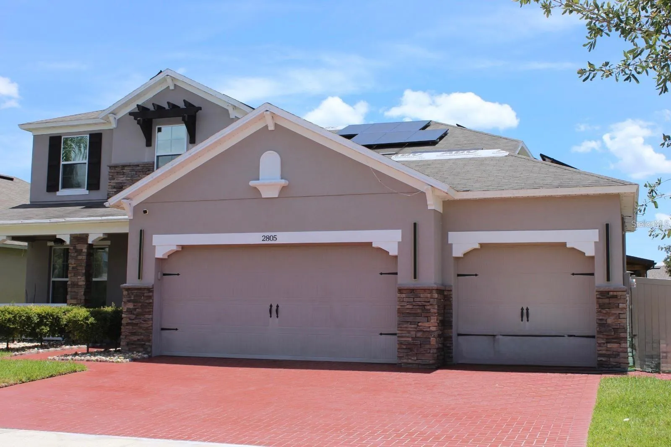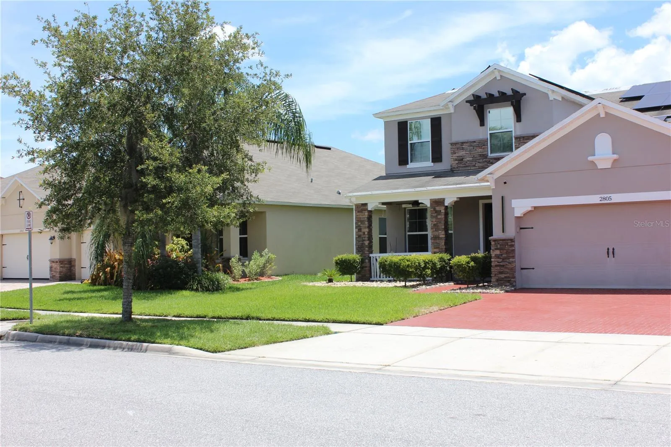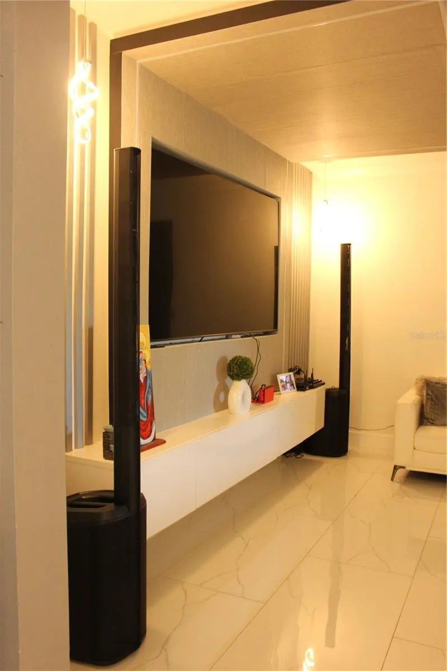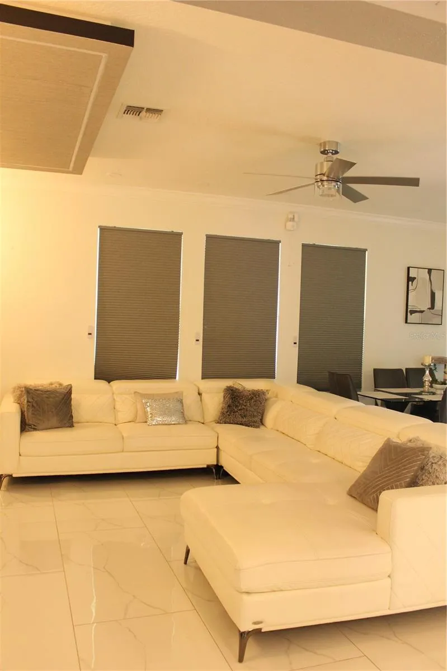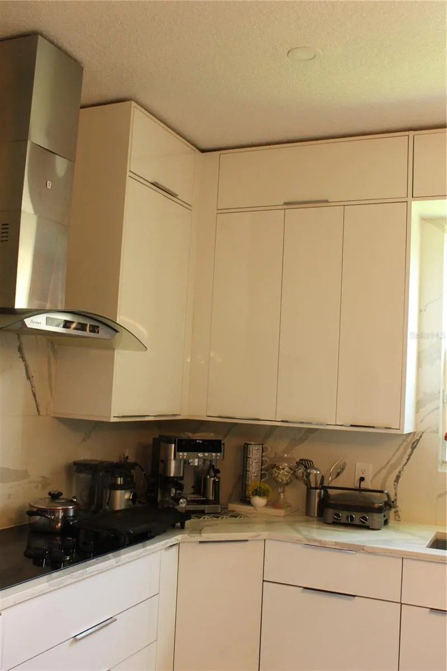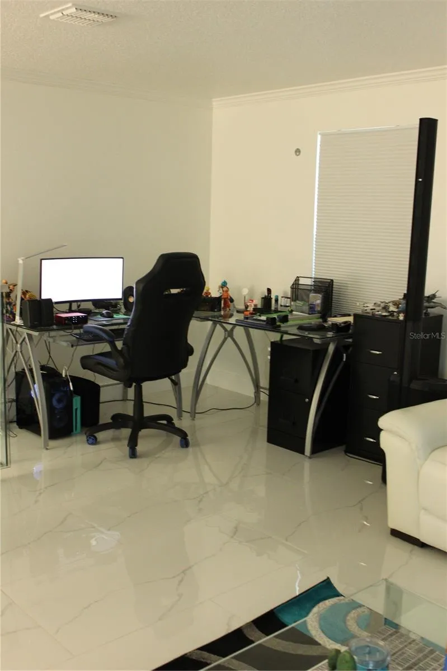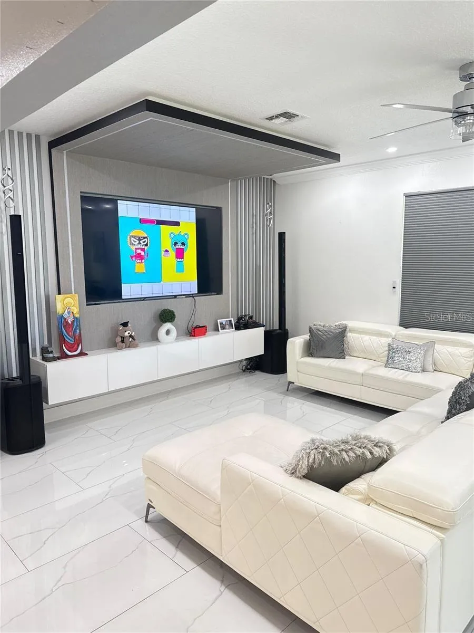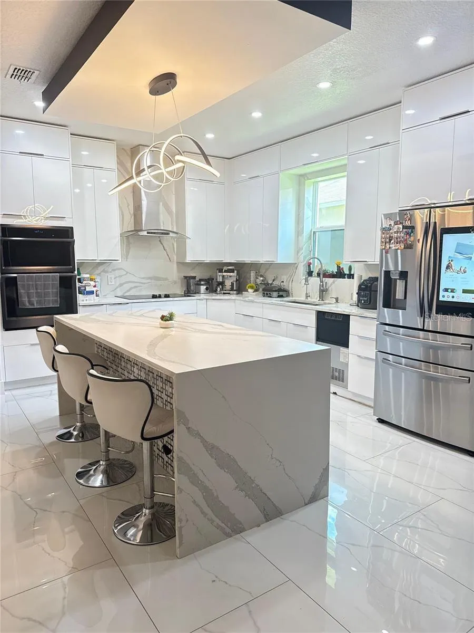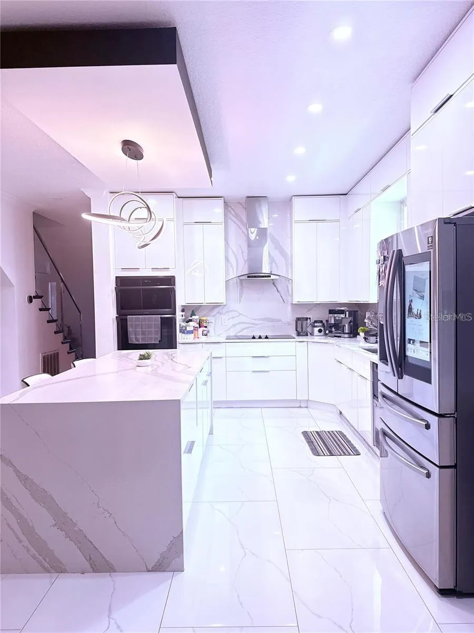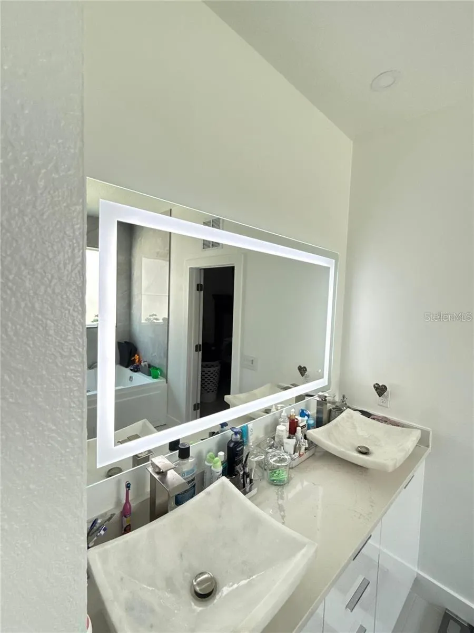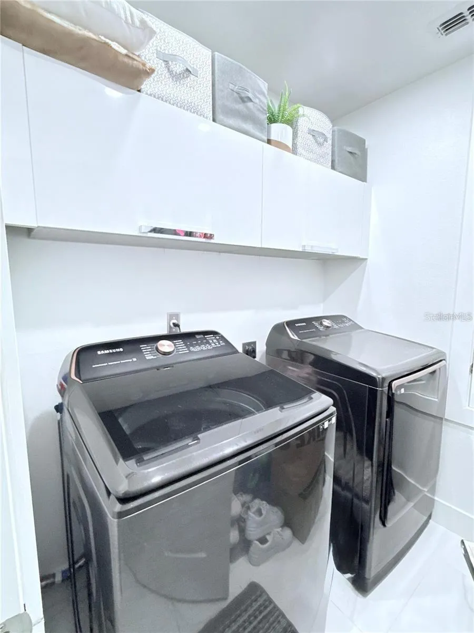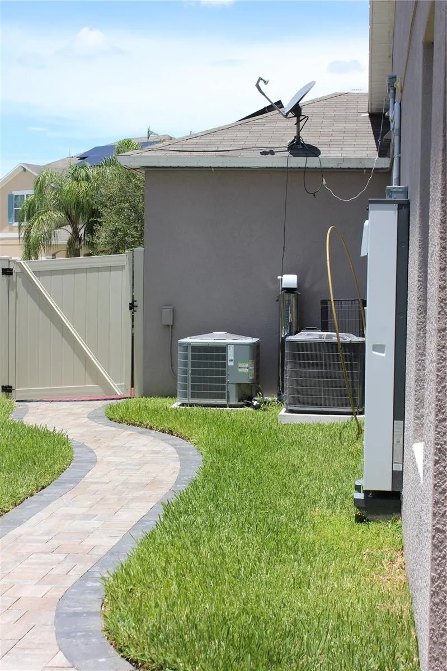This luxurious 5-bedroom, 3.5-bathroom home has been completely remodeled with high-end finishes and beautiful finishes. It is located in a very family-friendly neighborhood, close to a variety of shops, restaurants, schools, medical centers, and just minutes from Orlando International Airport and Walt Disney World. With numerous upgrades, including a combination of LVT and engineered wood flooring throughout, high ceilings, a security system, high-end lighting, walk-in closets in each bedroom, and a spacious fenced backyard with a pergola and seating area with a fire pit, this home offers ample space for entertaining. The open kitchen features an additional dining area, breakfast bar, granite countertops, tall cabinets, a tile backsplash, and stainless steel appliances. A spacious living room adjoins the kitchen and opens to the backyard. The first-floor master bedroom, with an ensuite bathroom, features dual sinks, a soaking tub, a separate shower, a water closet, and a large walk-in closet. A spacious loft welcomes you at the top of the stairs and leads to the remaining four bedrooms on the second floor. Two bedrooms are connected to a shared bathroom with a tub and shower, separate toilet, and sinks. This home is waiting for you and your family to create unforgettable memories. Best of all, the energy consumption is low thanks to the solar panels and is fully paid for for your enjoyment. Plus, the maintenance fee is low! MOTIVATED SELLER!


