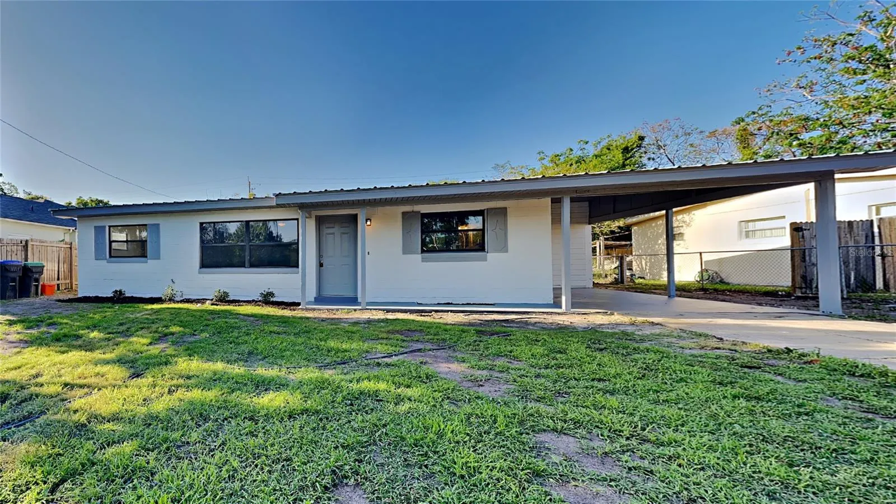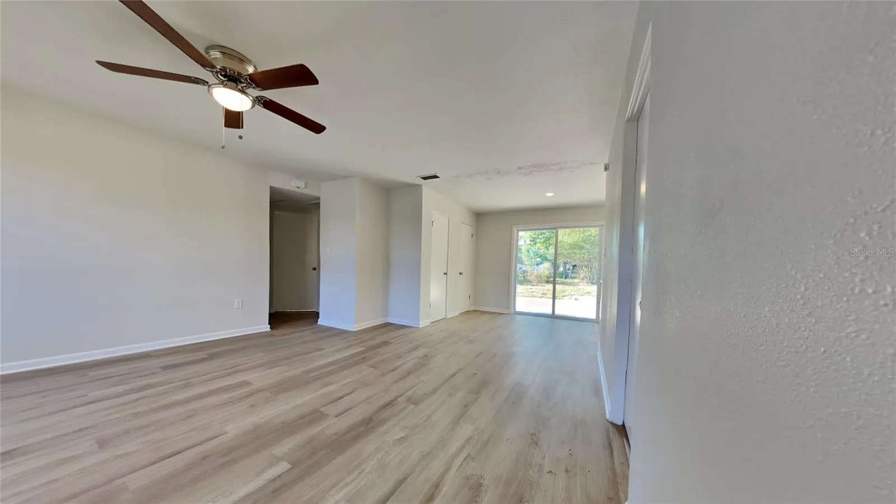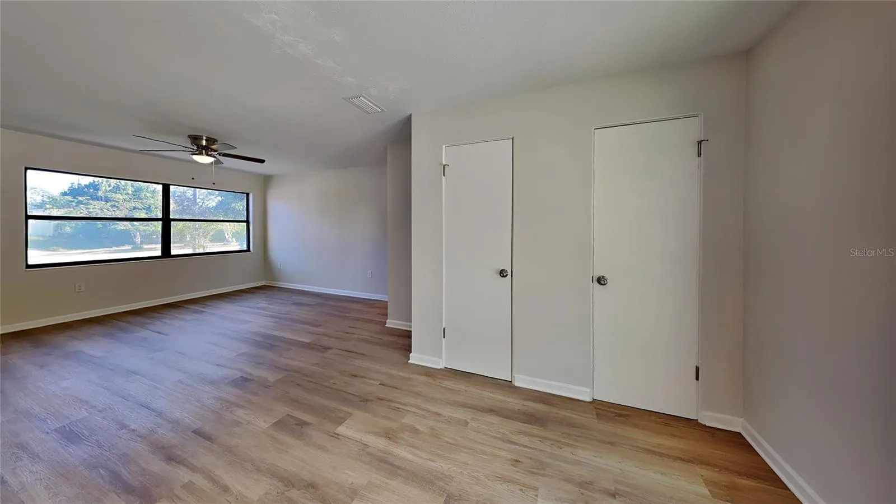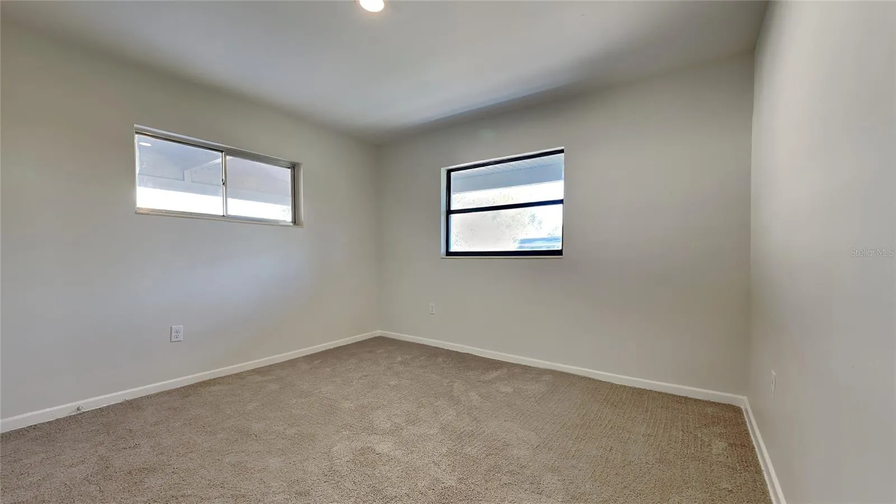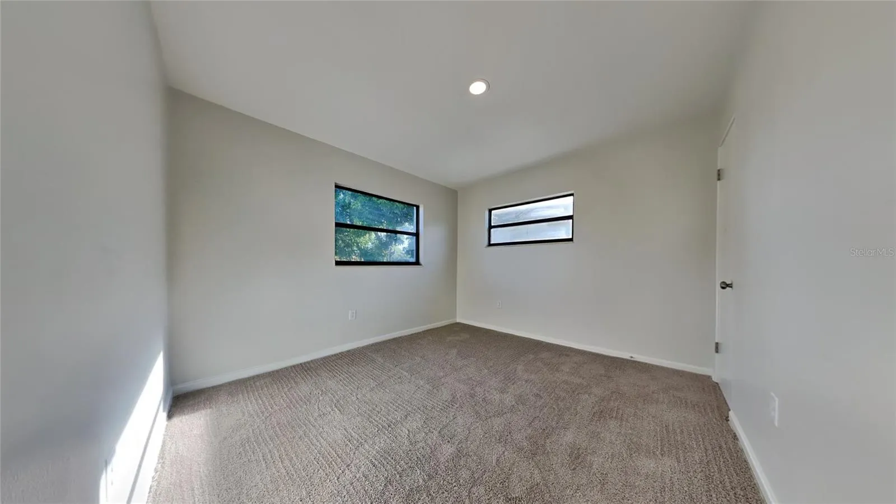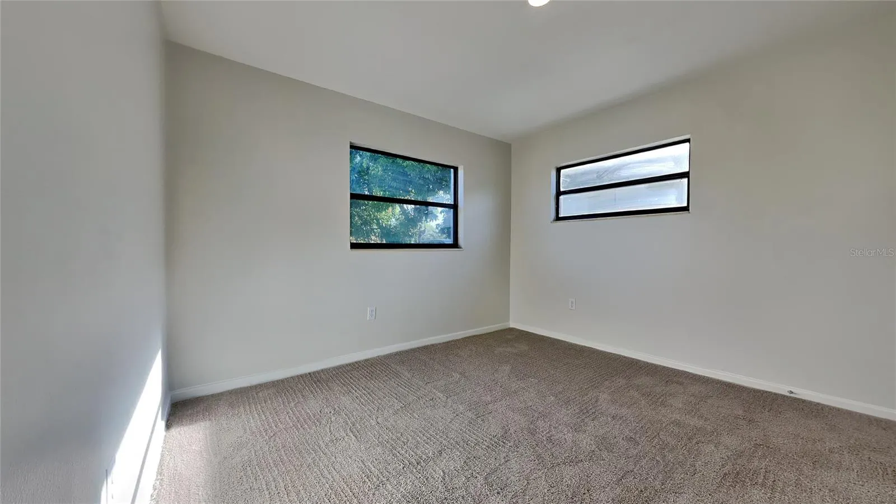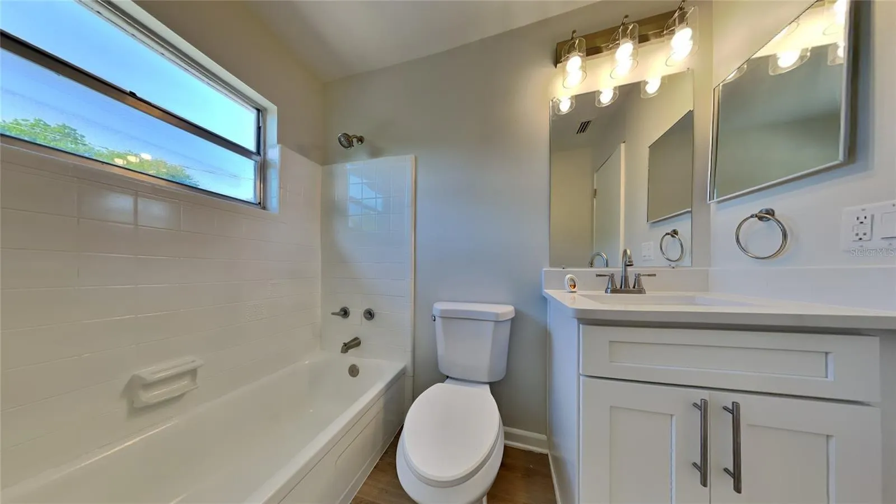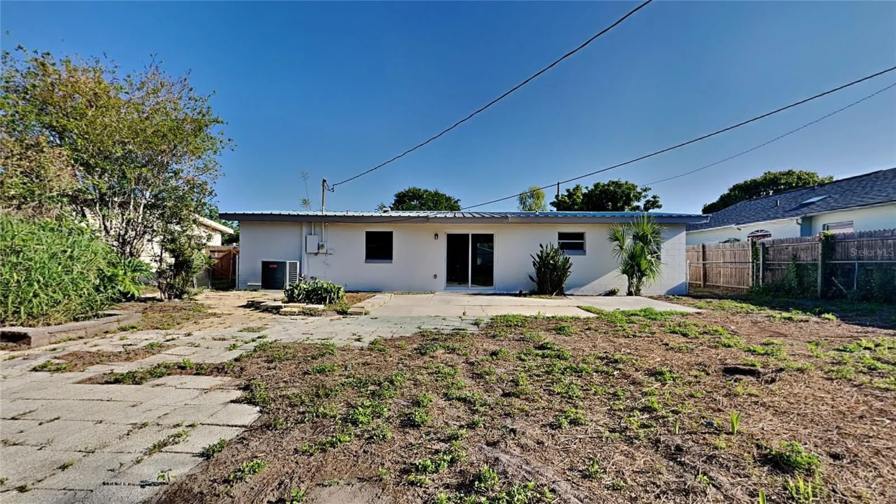Property Description
One or more photo(s) has been virtually staged. Beautifully renovated 3-bedroom, 2-bath home featuring fresh interior and exterior paint, new flooring, and a fully updated kitchen with quartz countertops and stainless steel appliances. Bathrooms shine with new showers, vanities, and toilets. Additional upgrades include electrical updates and a new water heater—move-in ready with modern finishes throughout!
Features
: Electric
: Central Air
: Chain Link
: Electricity Connected, Sewer Connected, Water Connected
: Public Sewer
: Inside, Washer Hookup, Laundry Room, Electric Dryer Hookup
: Ceiling Fans(s), Thermostat, Stone Counters
: Carpet, Luxury Vinyl
: Sliding Doors, Private Mailbox
1
Appliances
: Microwave, Dishwasher, Range
Address Map
US
FL
Orange
Orlando
32809
RAVINNIA
4510
DRIVE
W82° 33' 57.7''
N28° 27' 57.4''
R-1
32809 - Orlando/Pinecastle/Oakridge/ Edgewood
Take FL-417 S to exit 30 for Curry Ford Rd. Turn right on Curry Ford Rd, left on Dean Rd, then right on Ravinnia Dr. Destination: 4510 Ravinnia Dr, Orlando, FL.
North
Neighborhood
Sadler Elem
Dr. Phillips High
Westridge Middle
Additional Info
OFFERPAD BROKERAGE FL, LLC
Rob Jones
$0
$0
Additional Information
: Public
https://www.propertypanorama.com/instaview/stellar/TB8423381
2025-09-02
: One
: Slab
: Block
1362
Financial
541
Listing Information
147005203
261555390
Cash,Conventional,FHA,VA Loan
Active
2025-09-03T17:24:11Z
Stellar
: None
2025-09-02T15:37:06Z
4510 Ravinnia Dr, Orlando, Florida 32809
Residential For Sale
3 Bedrooms
2 Bathrooms
1,195 Sqft
$319,900
Listing ID #TB8423381
Basic Details
Listing Type : For Sale
Listing ID : TB8423381
Price : $319,900
Bedrooms : 3
Bathrooms : 2
Square Footage : 1,195 Sqft
Year Built : 1962
Lot Size : 0.18 Acre
Full Bathrooms : 2
Listing Status : Active
Property Sub Type : Single Family Residence
Roof : Metal
Agent info
Mortgage Calculator
Contact Agent

