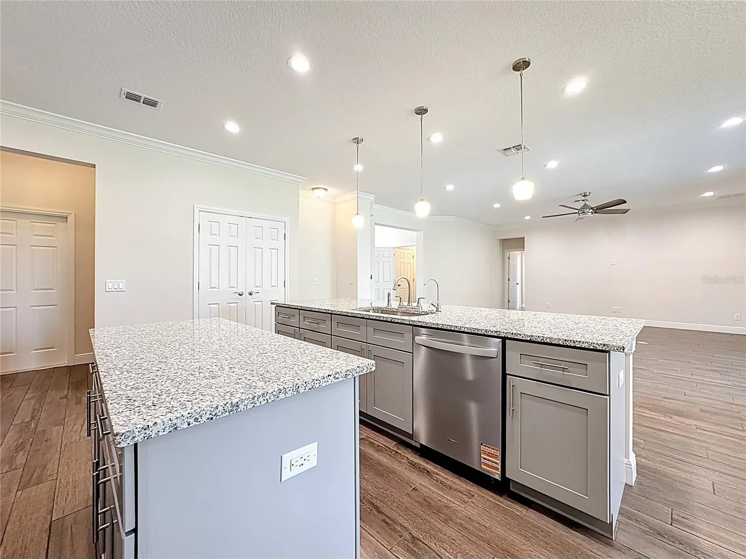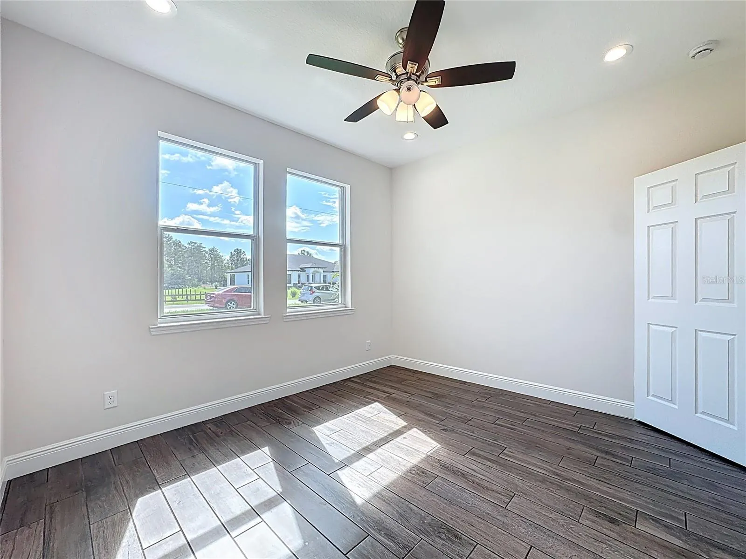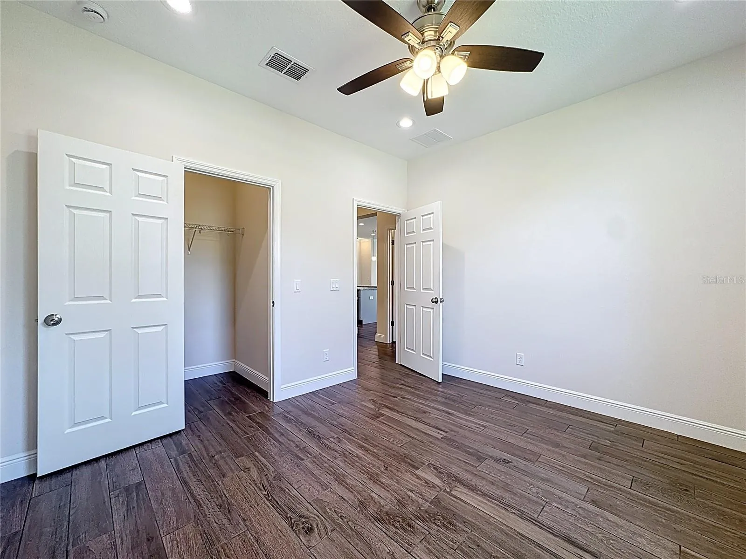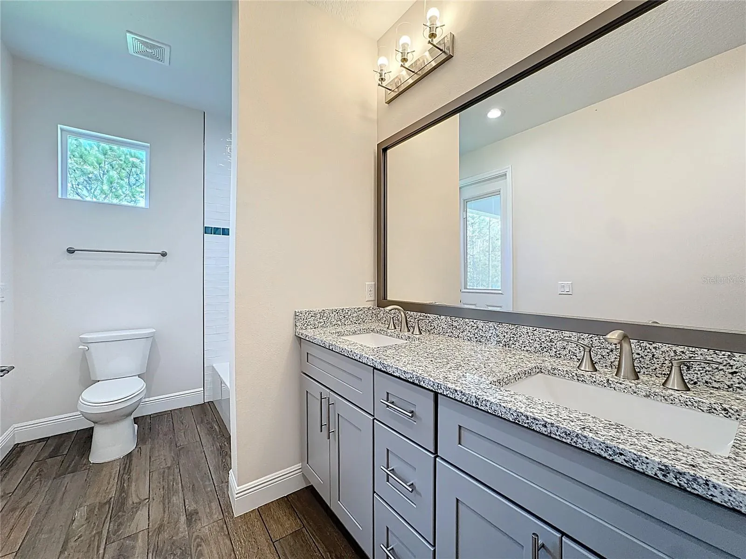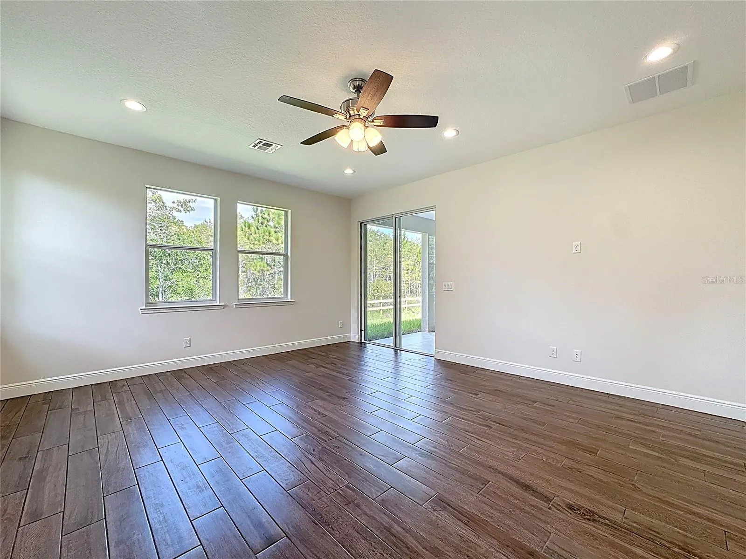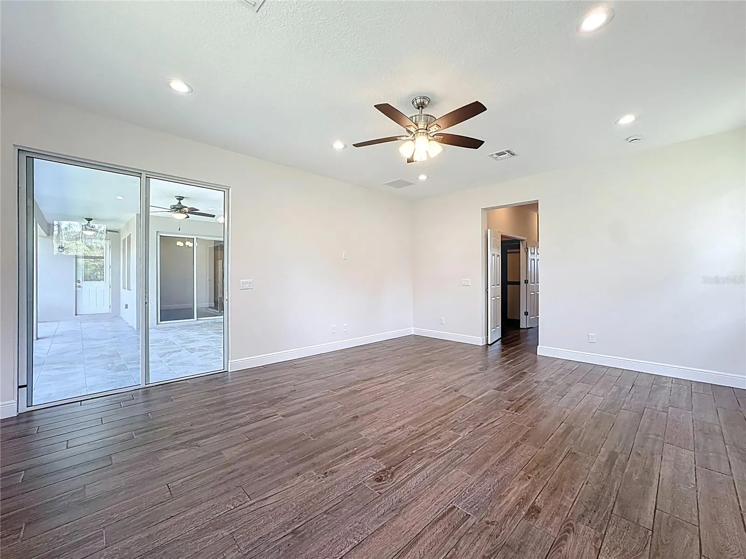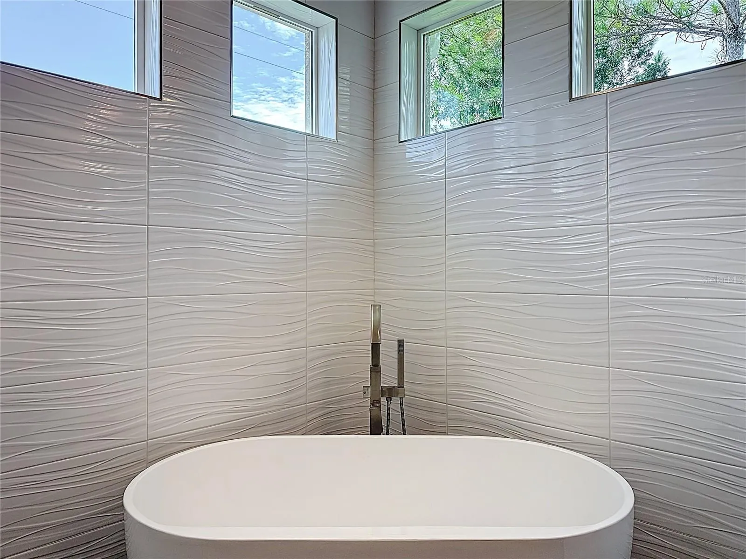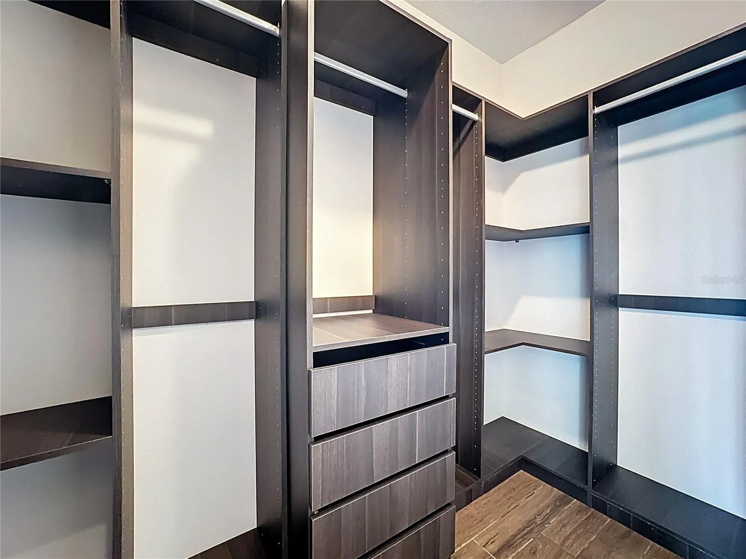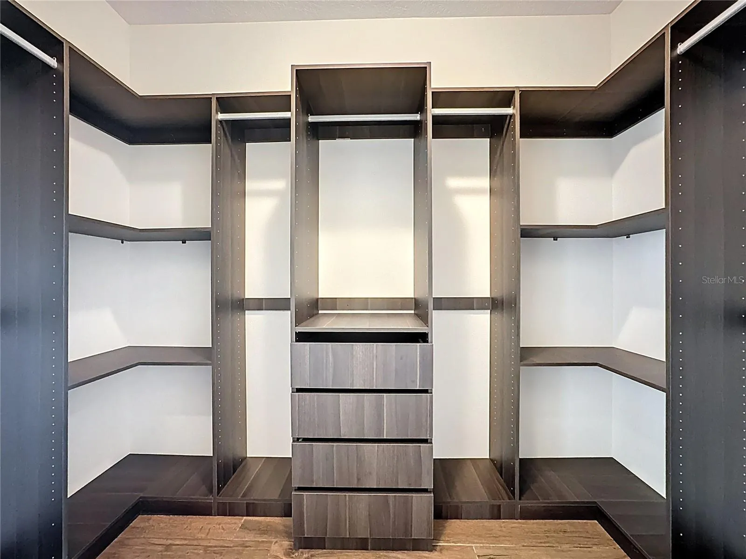REDUCED PRICE! Beautiful New Construction! Your dream home awaits in the highly desirable community of Wedgefield! This stunning, 4-bedroom, 3-bath retreat offers peaceful luxury for the whole family. You will love the airy, open feeling of the home as you enter the spacious Foyer. To your right you’ll find the large multi-purpose room, which is perfect as a Den/Study, Media/Game Room, Dining Room, Home Office, formal Living Room – endless possibilities! To your left is a generously sized bedroom with its own bath, which could be a lovely in-law suite. Proceed straight ahead from the Foyer into the large Great Room and double-island, eat-in Kitchen, which features painted wood cabinets, granite counters, tile backsplash, stainless steel appliances, reverse-osmosis water filtration system, and more. Continue through this open-concept space to the luxurious Owner’s Suite, with double Walk-In Closets, and a gorgeous, spa-like Bathroom, featuring a freestanding soaker tub, separate large shower, two vanities, private water closet, and two linen closets. This split plan home has two more generously sized Bedrooms, each with a Walk-In Closet. The home’s third Bathroom, features a large, double-sink vanity and an exterior door to the Covered Back Porch. The view from this large, shady Porch, which is also accessible from the Great Room, Kitchen, and Owner’s Suite, is private and wooded, providing a restful retreat. The Wedgefield community is an easy commute from downtown Orlando, Lake Nona, Orlando International Airport, and Kennedy Space Center…and it’s just a short drive to Cocoa Beach on your days off!











