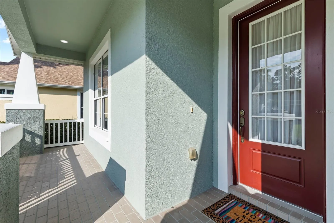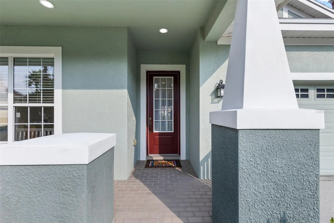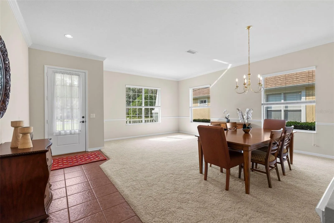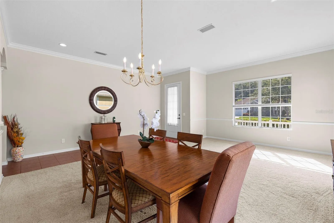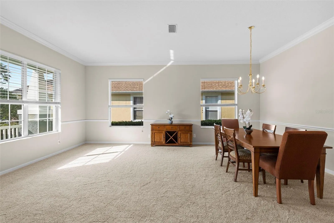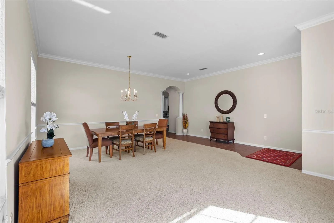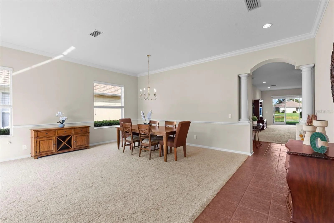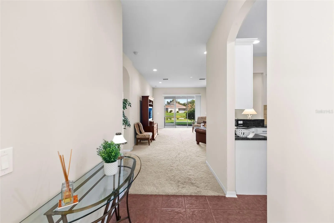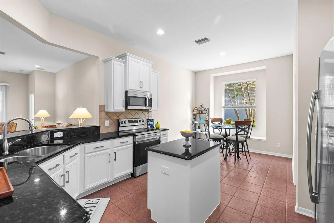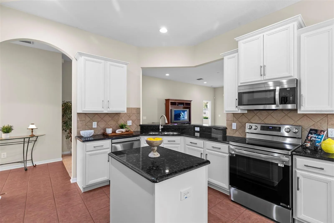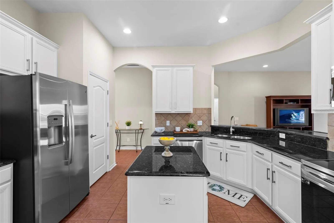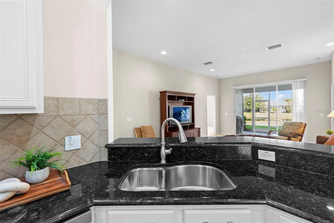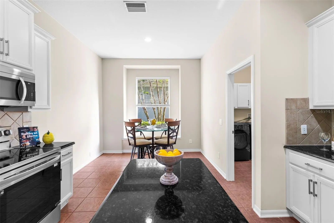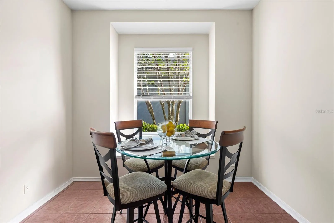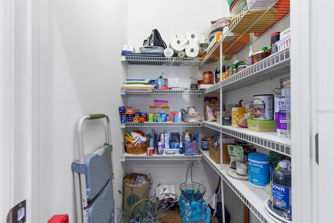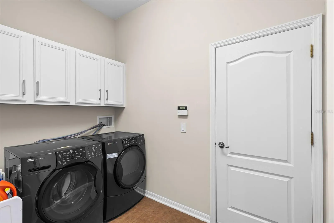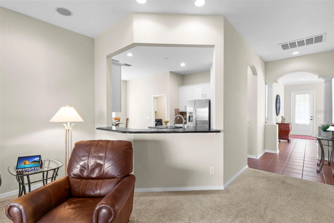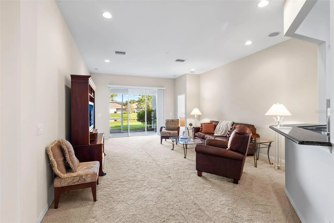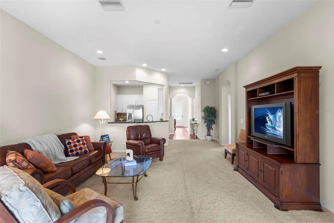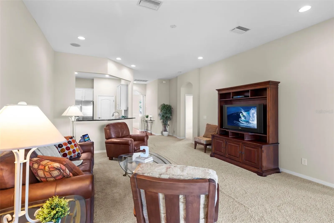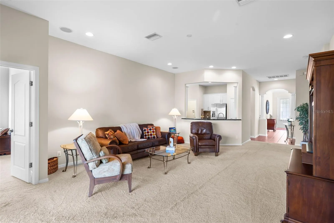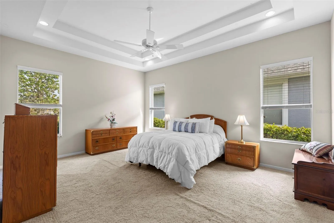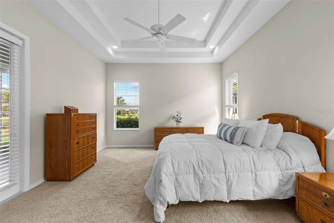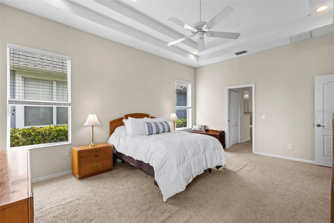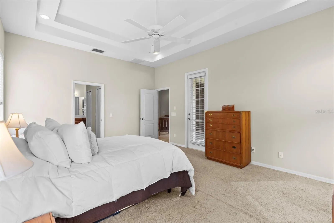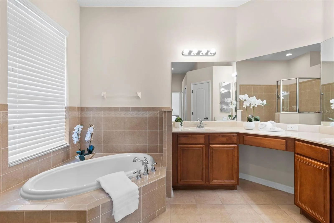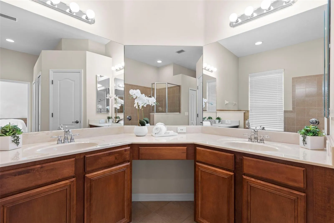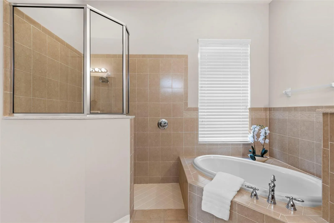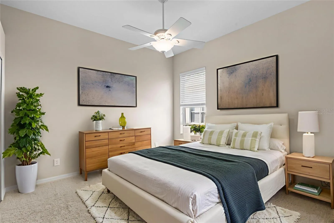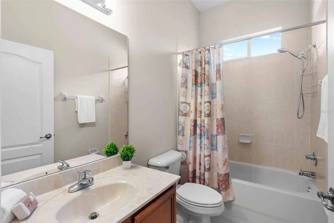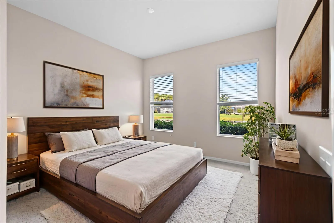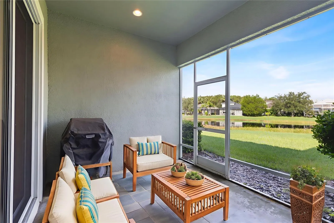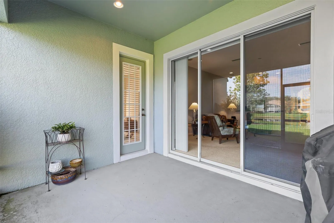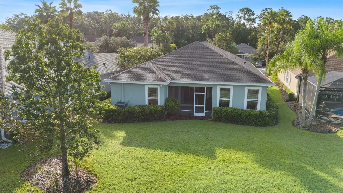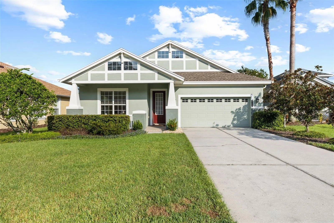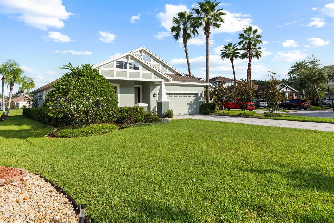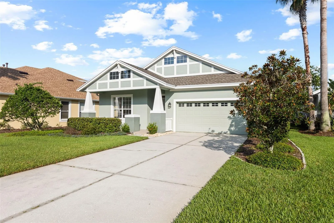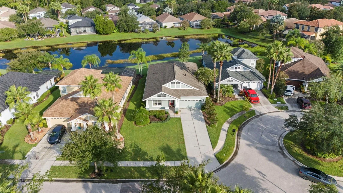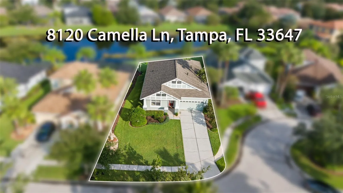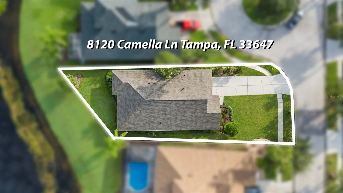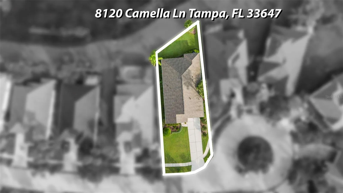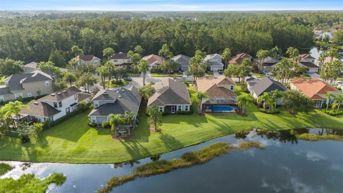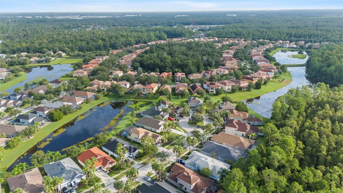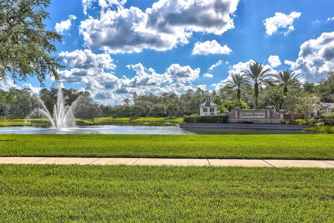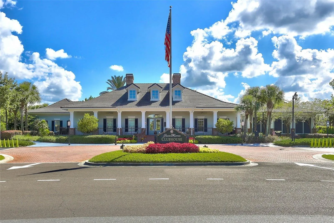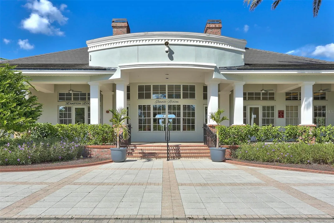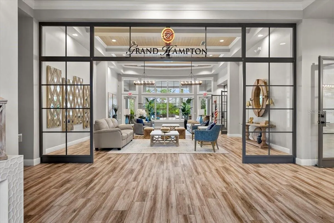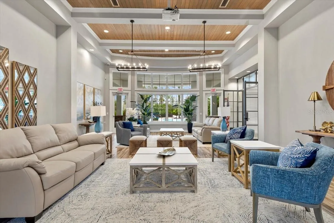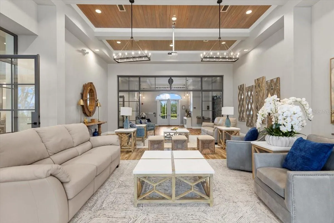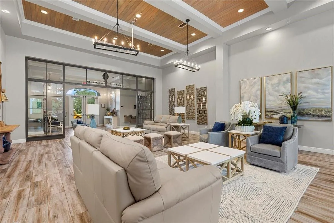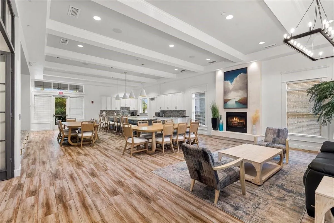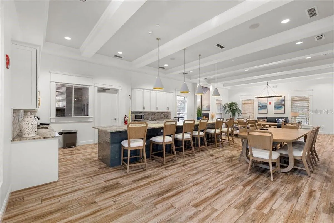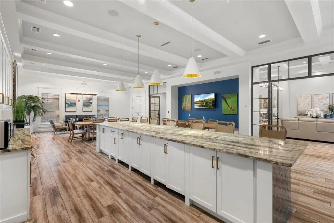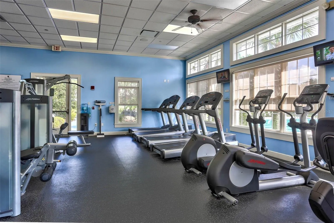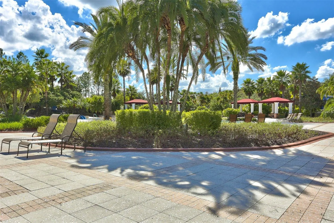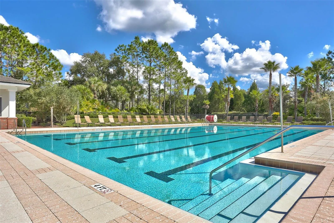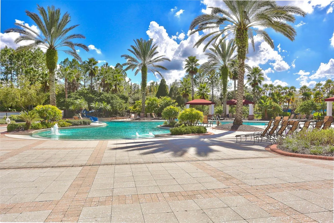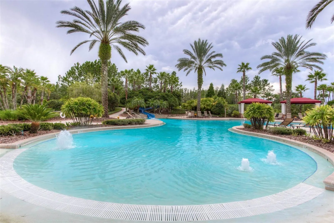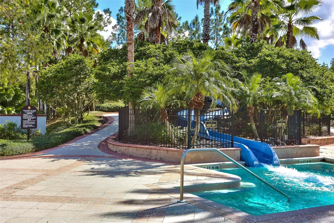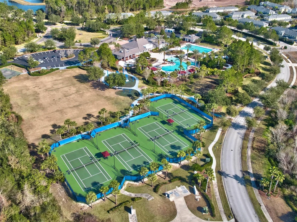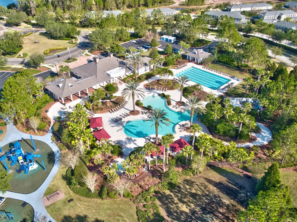One or more photo(s) has been virtually staged. This meticulously maintained original-owner Westfield home in Grand Hampton spans 2,367 square feet and offers 4 bedrooms, 2 bathrooms, and a 2-car garage. As you arrive, the oversized driveway and lush, professionally maintained landscaping included in the HOA Fee set a striking first impression, complemented by the home’s contemporary architecture. A covered front porch welcomes you, providing a charming spot to enjoy morning coffee or evening breezes before stepping through the glass wood-framed front door.
Daylight fills the entryway, leading into the open dining and living area adorned with crown molding and chair rail—perfect for hosting gatherings. Elegant architectural archways and stately columns guide you into the heart of the home, where the kitchen becomes a true centerpiece. Featuring recessed lighting, white solid wood cabinetry, granite countertops, a cooking island, stainless steel appliances, and a large walk-in pantry, this space also includes an eat-in area with built-in cozy seating and serene views of the tranquil pond. Adjacent, the laundry room offers additional cabinetry and a closet for extra storage.
The split floor plan continues with two generously sized bedrooms and a full bathroom, providing comfort and privacy. The family room serves as an inviting retreat, with glass sliding doors opening to the outdoor living space. The primary suite is a serene escape, boasting recessed lighting, double tray ceilings, and private access to the covered screened rear porch. The primary bathroom features an expansive dual-sink vanity, a garden tub, and a walk-in tile and glass shower.
The outdoor area is an entertainer’s dream. The covered screened porch overlooks peaceful pond views, creating a relaxing space for morning coffee, sunset dinners, or quiet reflection.
The Grand Hampton community provides a wealth of amenities, including a 24-hour manned gate, state-of-the-art clubhouse, fitness center, playgrounds, lake access, and heated pools—including a lagoon-style pool with slide and a lap pool. Additional recreational features include tennis courts and basketball courts. Conveniently located near major highways I-75 and I-275, this property is just a short drive to local attractions such as Advent Hospital, PHSC, AdventHealth Center Ice, The Shops at Wiregrass, and Tampa Premium Outlets.
Don’t miss the opportunity to own this exceptional home. Schedule your private showing today! For a virtual tour, click the provided link and experience the beauty of this remarkable property.


