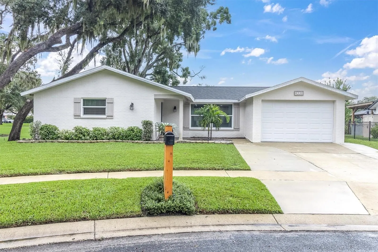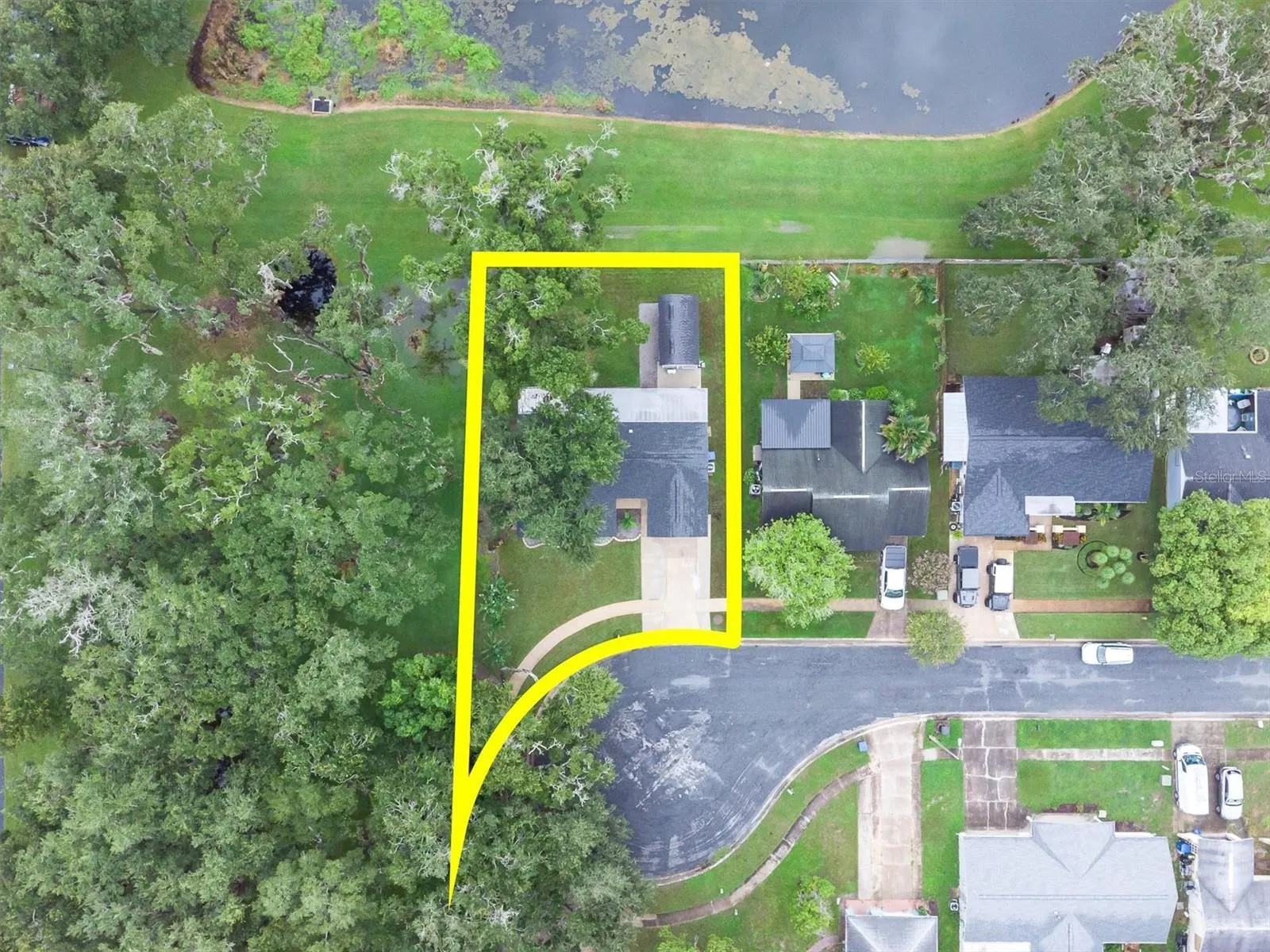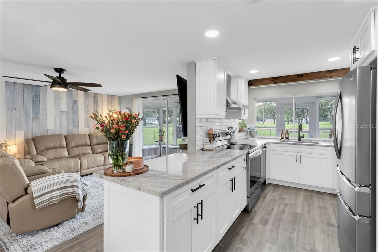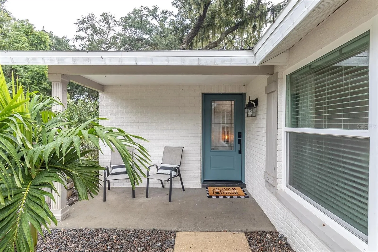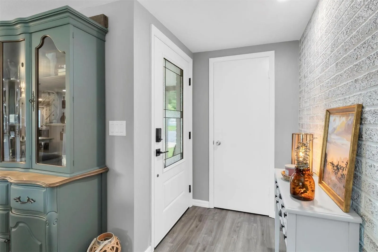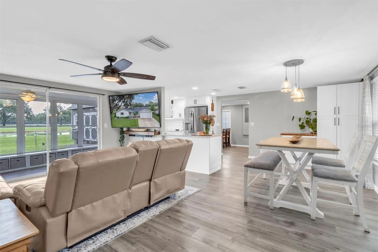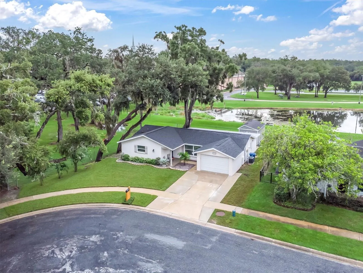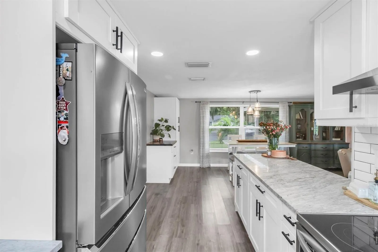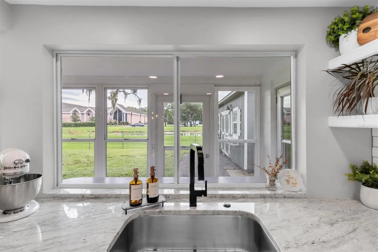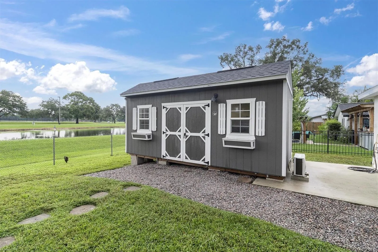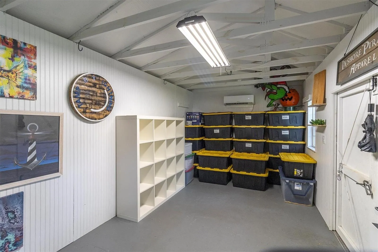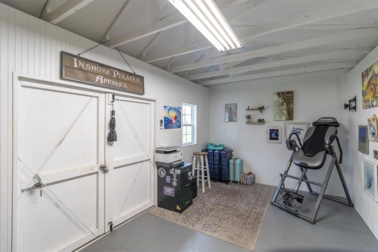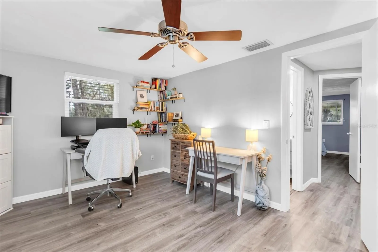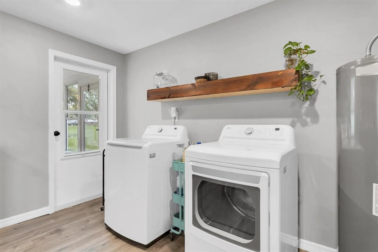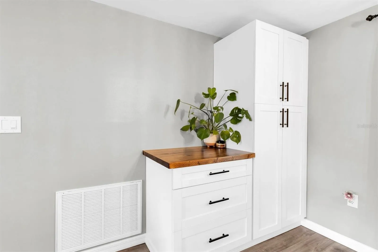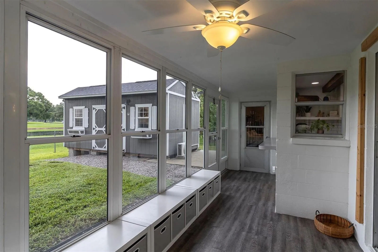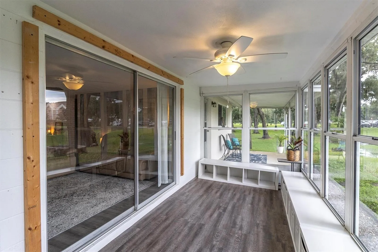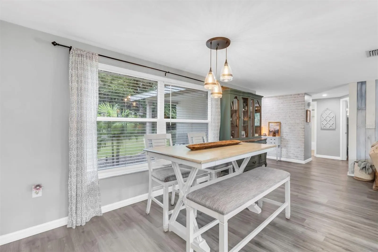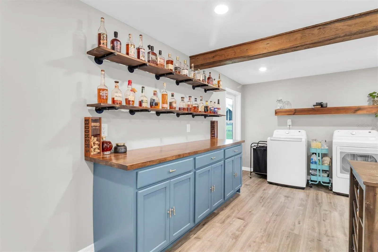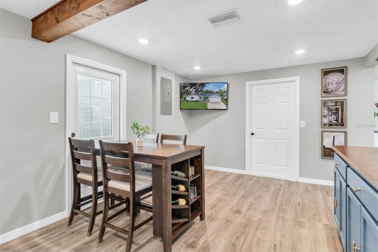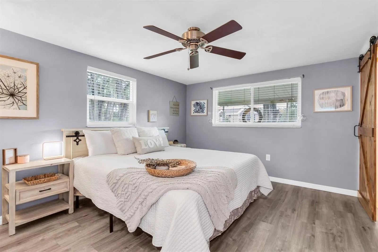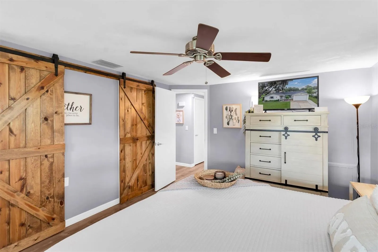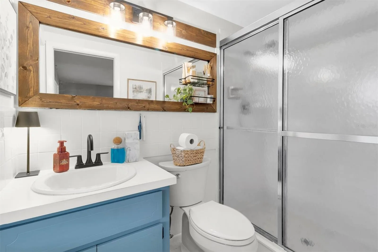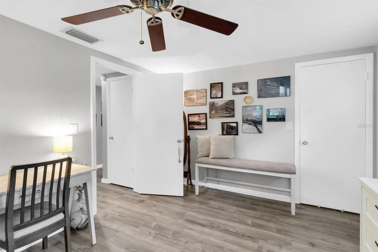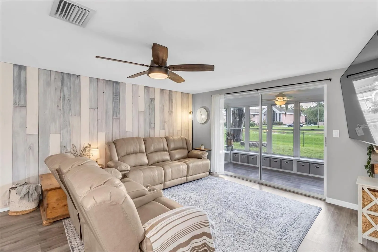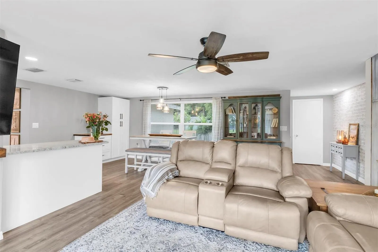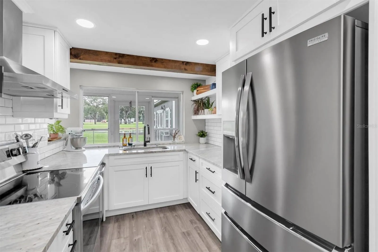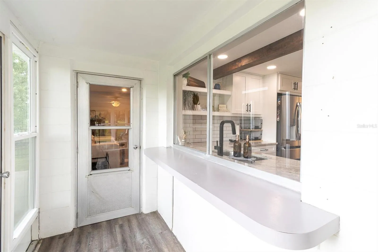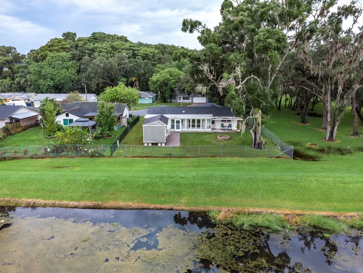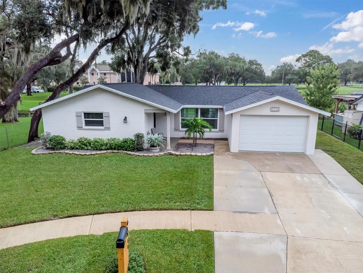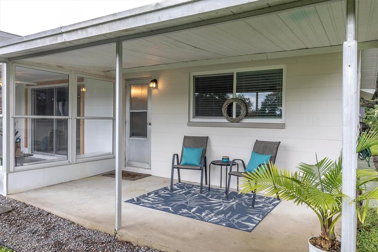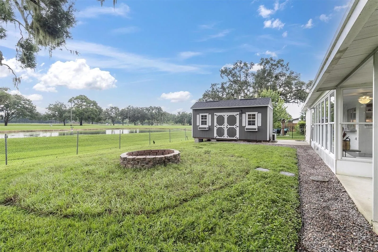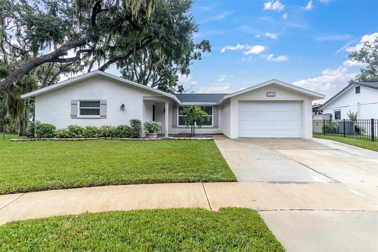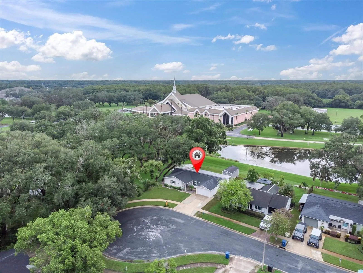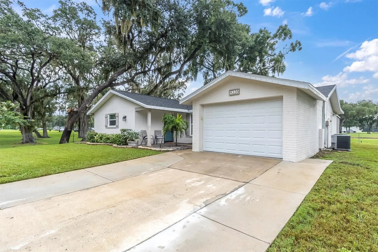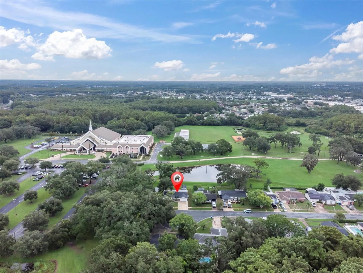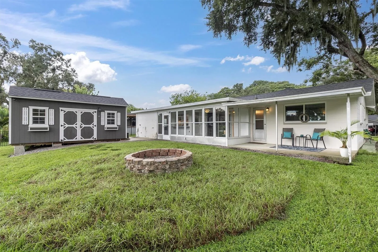Wow! This beautifully updated 2-bedroom (possible 3-4) two bath home is located on a rare lot providing privacy on three sides and a cul-de-sac with gorgeous pond views. New hurricane impact windows 2022. Roof 2022. Electrical panel 2024. Water Heater 2024. Sprinklers 2024. Interior paint 2024. front door 2024. 2025 luxury vinyl flooring throughout. Large outdoor cottage(2020) is 20×10, and has its own electrical panel, insulated, heated, and ice-cold a/c. It would be the perfect office, workout room, or man cave/she shed. An additional Florida room is enclosed with windows, plus an additional patio with a private primary bedroom entryway. The fully remodeled kitchen has high-end granite countertops, wood shaker-style cabinetry, soft-close drawers, pull-out drawers for pots/pans, stainless steel appliances, a wide sink, a vented hood range, wood beams across the ceiling, a tall appliance cabinet/pantry, pass thru to the Florida room, and a large eat-in area. BONUS room inside the house could easily be a third bedroom, game room, or another office space. The primary bedroom has barn doors for the ensuite and walk-in closet. The second bedroom has a walk-in closet. Shiplap in living room. Brick wall entry foyer. Welcoming covered front porch. This home provides a variety of spacing needs. All bedrooms have fans. Home is fenced on three sides and could easily be fully fenced in. The oversized garage has a door opener. This home is not located in a flood zone, does not have an HOA. Located conveniently off of State Road 54, the highly desirable area is close to all the major conveniences of shopping, dining, hospitals, and schools. Only 15 minutes to the gorgeous Fred Howard Beach, and 40 minutes to Tampa International Airport.

