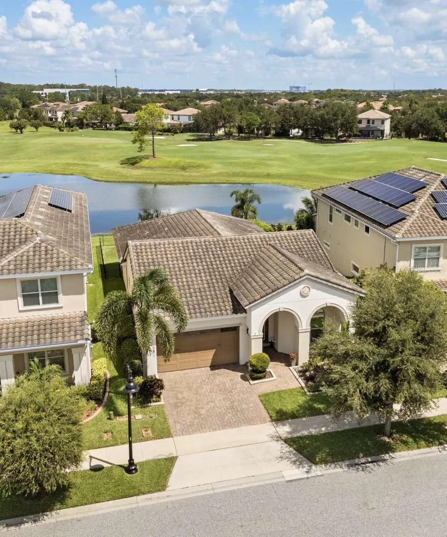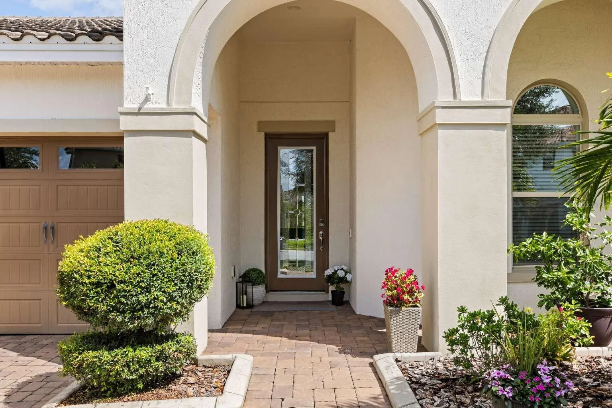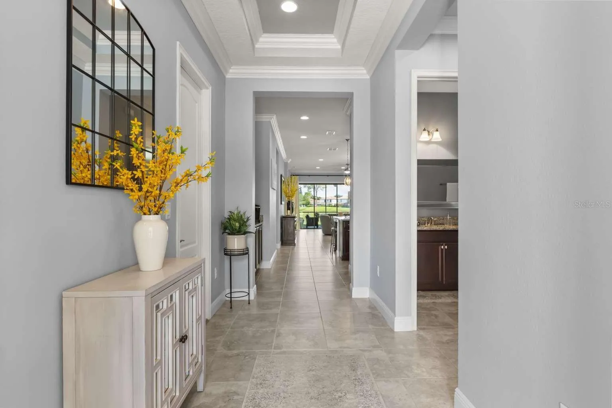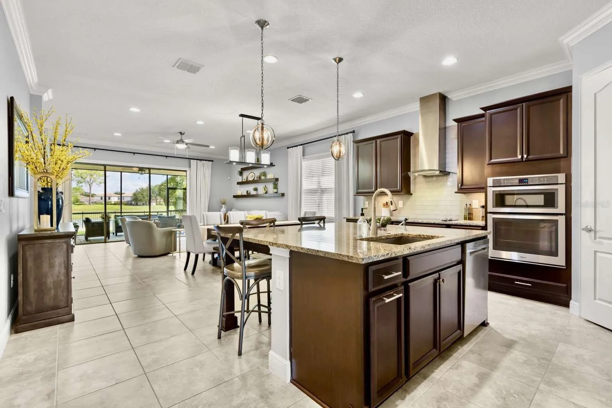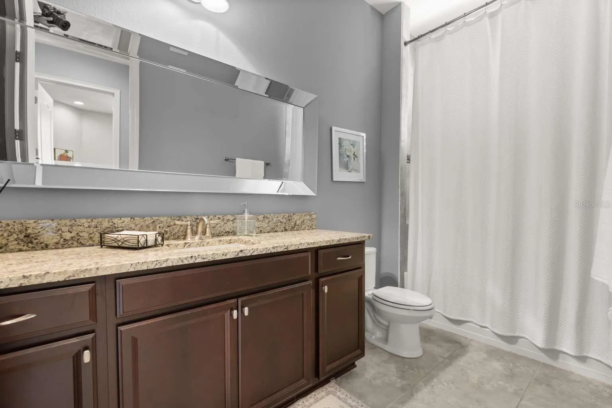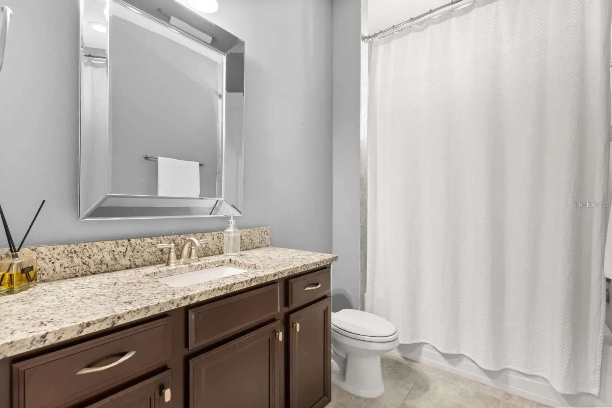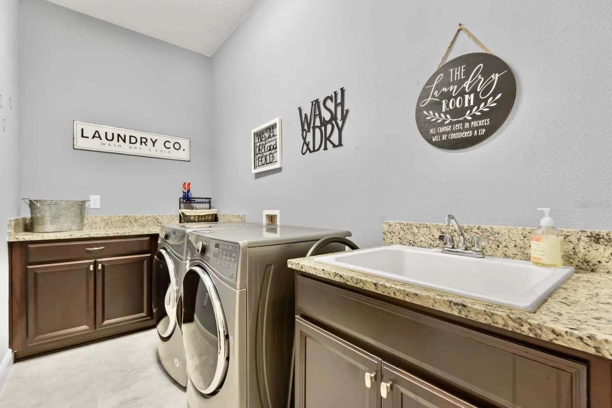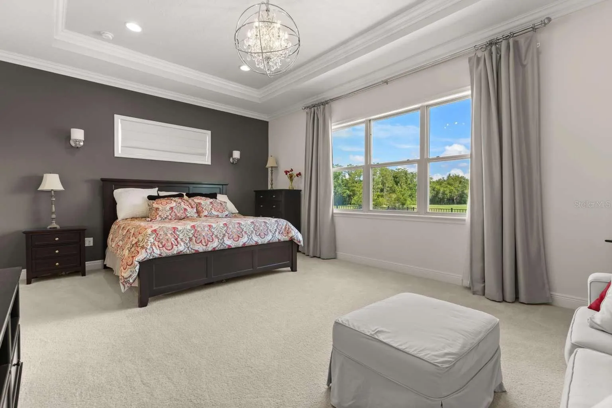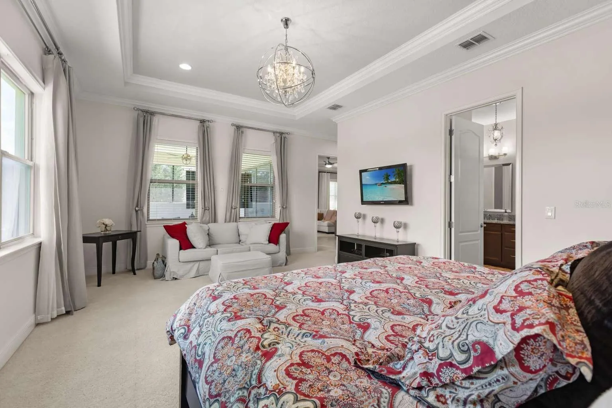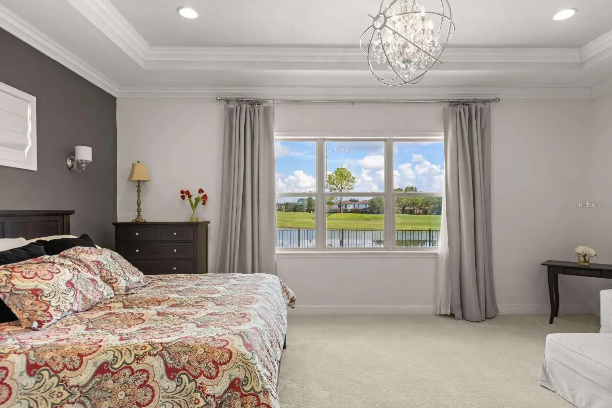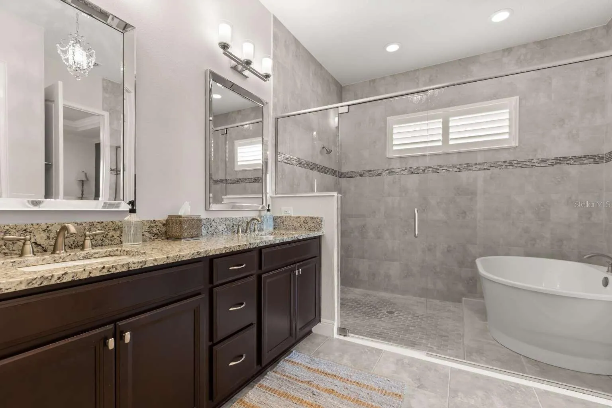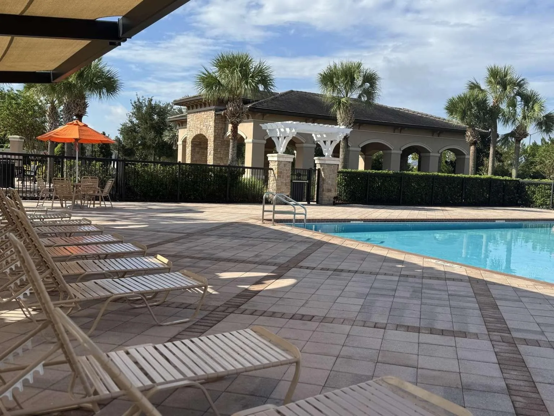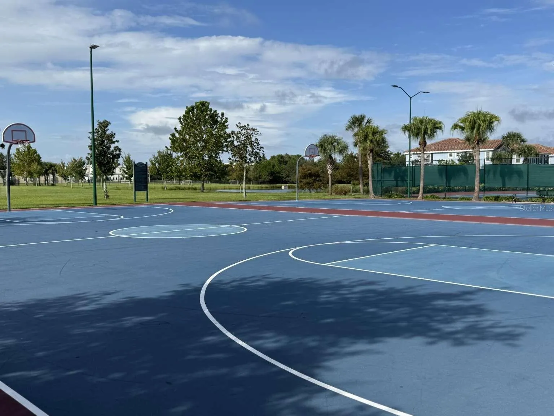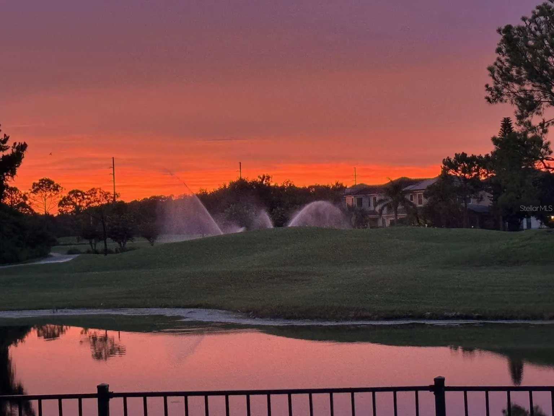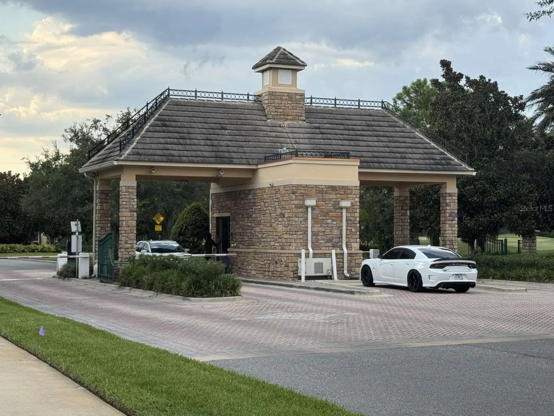Discover peace and tranquility in this stunning, premium lot home offering both golf and water views in the highly sought after, 24 hour Guard-Gated, amenity-rich Golf Course Community of Eagle Creek. This Stunning four-bedroom, three-bathroom residence boasts an open-concept living area with soaring ten-foot ceilings, creating a spacious and airy feel throughout. The gourmet kitchen is a chef’s delight featuring an oversized island perfect for gatherings, a walk-in pantry for ample storage, and sleek and modern finishes. Charming white brick accents add warmth and character to the home, elegantly showcased behind the stylish coffee bar and as a striking focal point in the living room, blending modern sophistication with timeless appeal. Elegant crown molding adorns the living areas and master bedroom. The spacious living area features stacked sliding glass doors that seamlessly open to a beautifully designed, enclosed paved lanai, perfect for indoor-outdoor living and entertainment. Here you can soak in breathtaking sunset views over the golf course and serene water vistas. The expansive master suite is a true retreat, featuring a luxurious walk-in shower, a freestanding tub, and a massive walk-in closet. Nestled just minutes from Medical City, Orlando International Airport, and world-renowned theme parks, this home is surrounded by top-rated schools and a vibrant community boasting exceptional amenities, including tennis and basketball courts, a community center, a fitness gym, three sparkling pools, and a fun-filled splash pad. No CDD! Schedule your private showing today!

