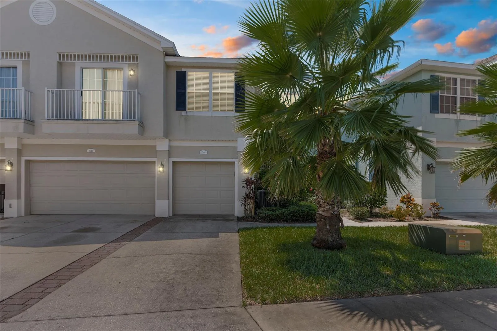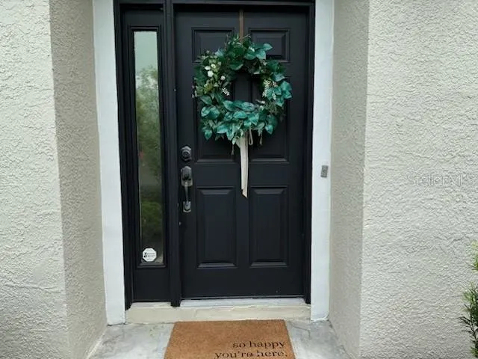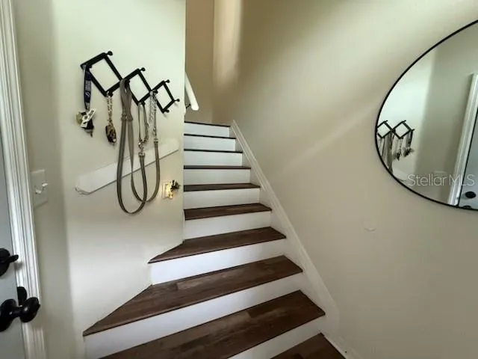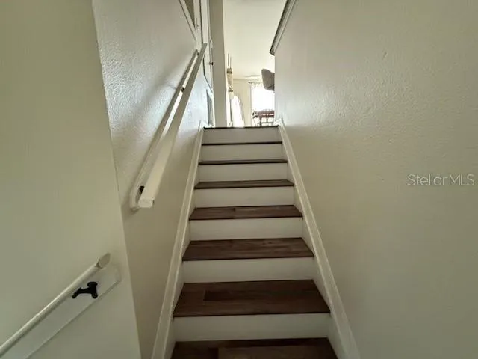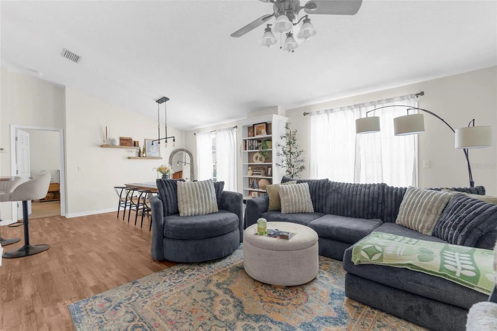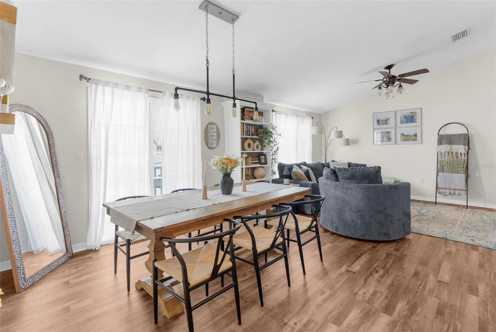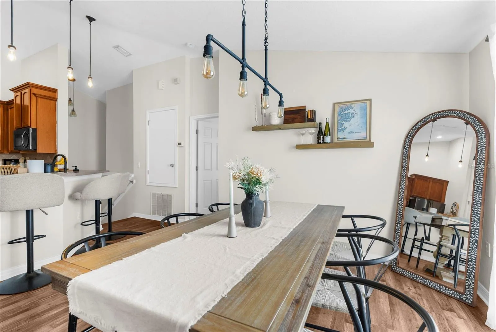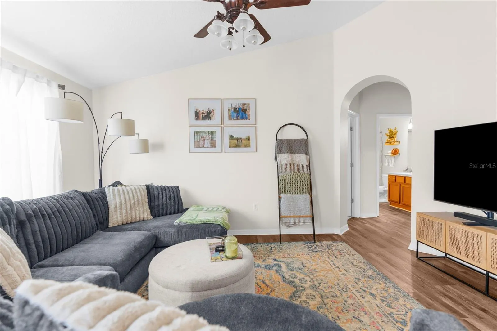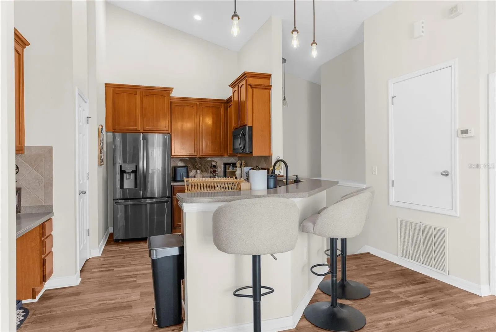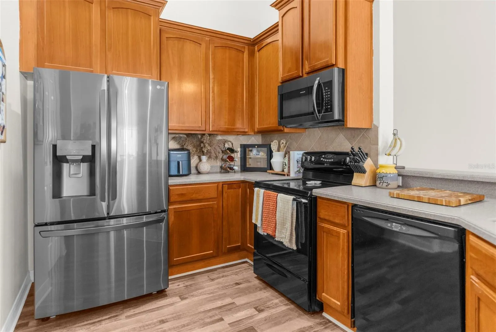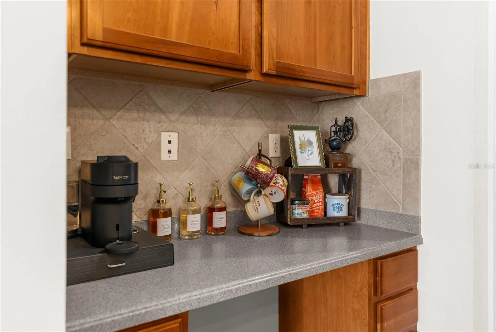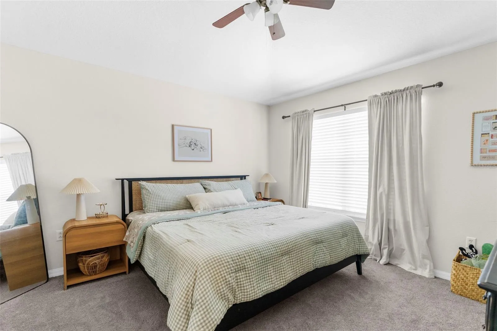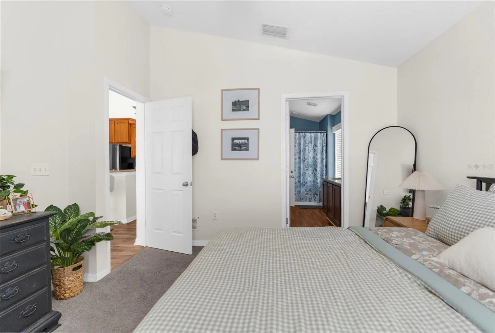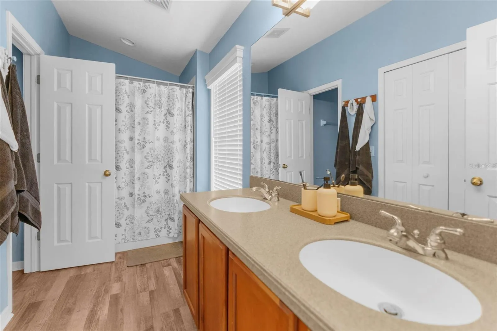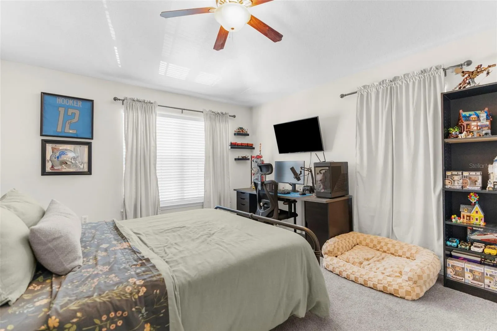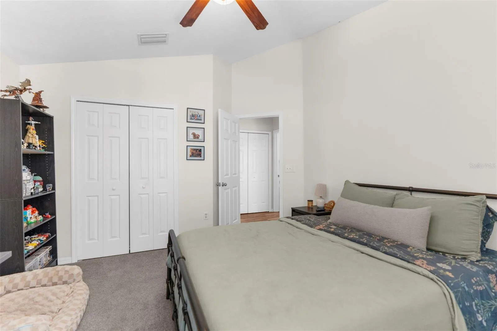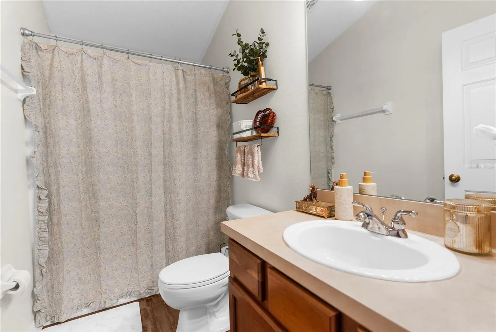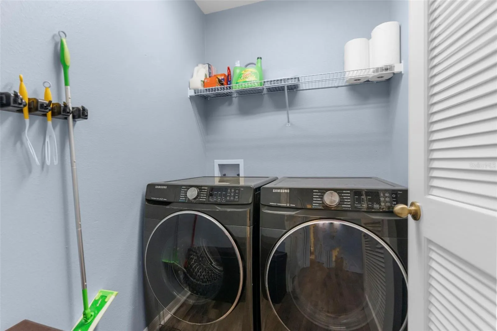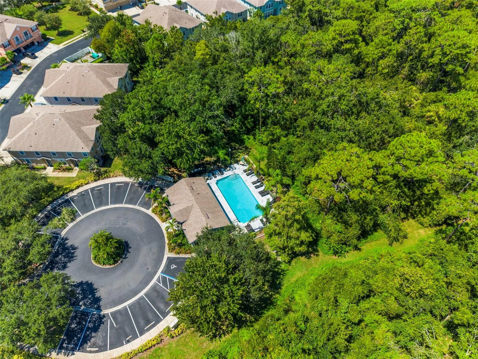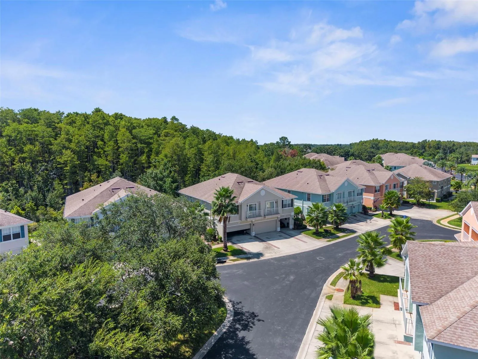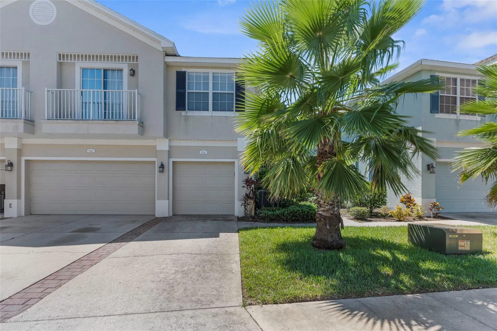Welcome to Little Creek – A Highly Sought-After Gated Community!
This meticulously maintained and move-in ready 2-bedroom, 2-bath townhome offers 1,176 sq. ft. of comfortable living space with a split-bedroom floor plan and a 1-car garage, multi-use space. You’ll love the NEW ROOF (2022) and NEW AC (July 2022), new refrigerator and dishwasher (2025), new luxury vinyl floor, from steps and throughout dining, kitchen and living areas and newly carpeted bedrooms. Newly installed dryer ventilation ducts also installed 2025. Remote Gate access and pool key included.
Step inside through a private foyer and be greeted by a bright, open living area with vaulted ceilings that create a spacious, airy feel. The oversized great room features a living/dining combo and double sliding glass doors, built in shelving, two Cinderella balconies, which fills the home with natural light.
The chef-friendly kitchen boasts abundant cabinet space, Corian countertops, a breakfast bar, a built-in desk which doubles as a coffee bar, a tile backsplash, updated lighting, an under mount sink, garbage disposal, GE stainless-steel refrigerator (2025), GE dishwasher (2025) and pantry closet.
The primary suite features vaulted ceilings, a large closet, and an ensuite bath with dual under mount sinks, Corian counters, and a private water closet. The spacious guest bedroom is conveniently located next to the second full bath. You’ll also enjoy the inside laundry room and maintenance-free living with LOW HOA fees that include community pool, exterior maintenance, roof, water, sewer, trash, lawn care / sprinkler care, insurance on structure and gated security.
Community amenities include a heated pool and beautifully maintained common areas. Perfectly located near shopping, restaurants, medical facilities, churches, golf courses and parks including Starkey Wilderness Park and Sim’s Park.
Don’t miss this opportunity—schedule your showing today and see why owners love living in Little Creek!

