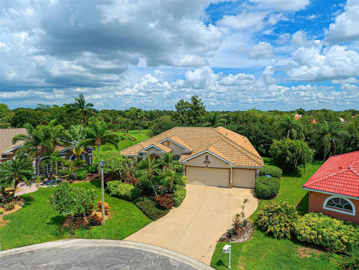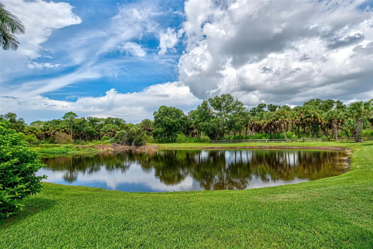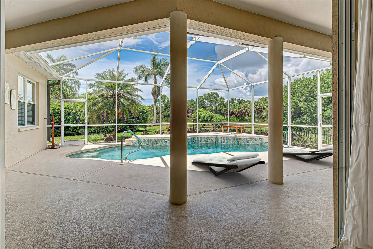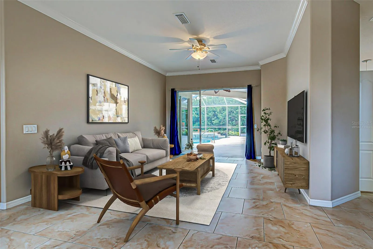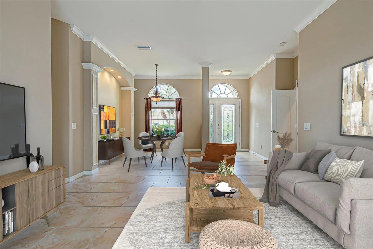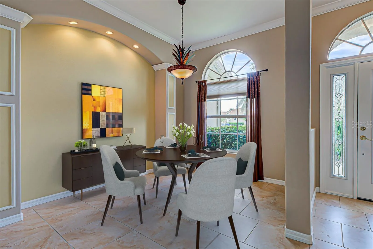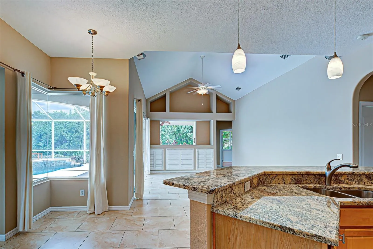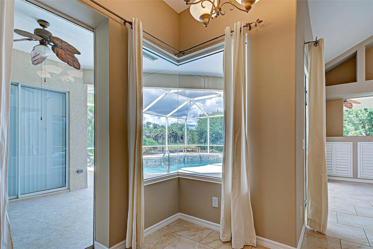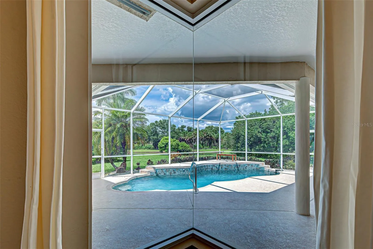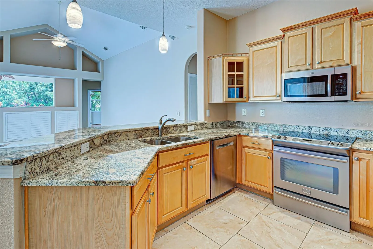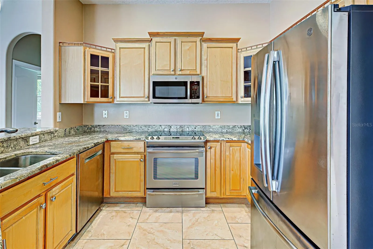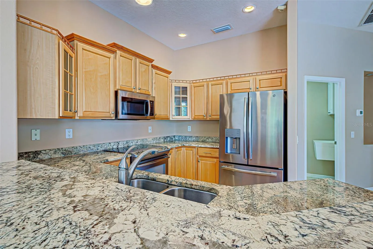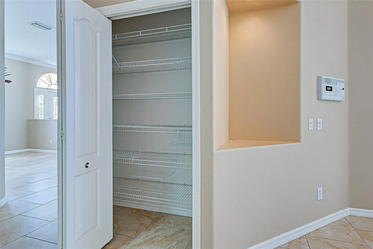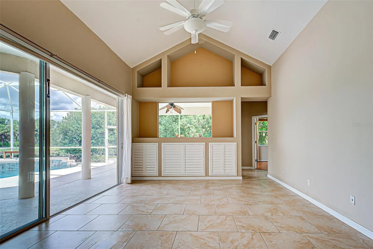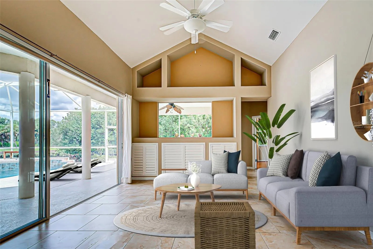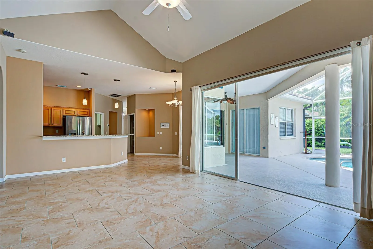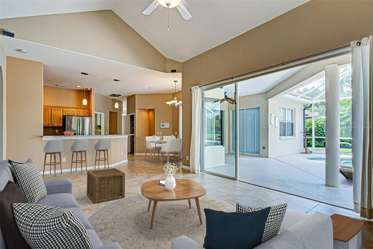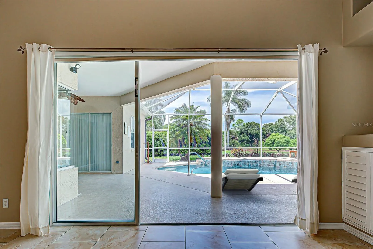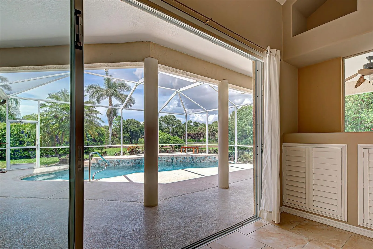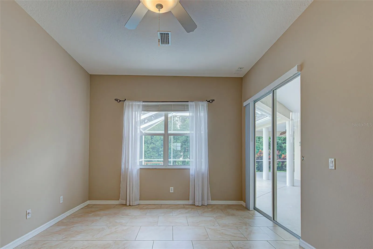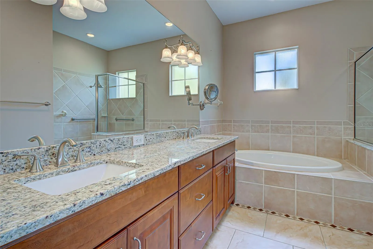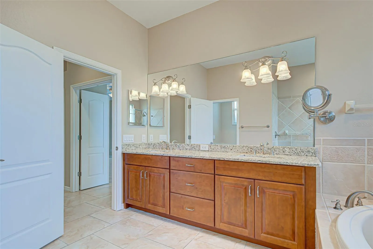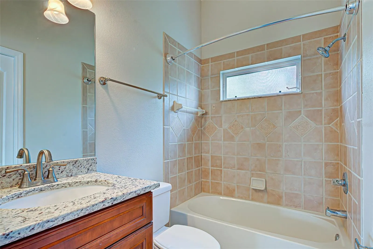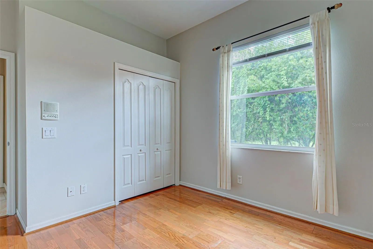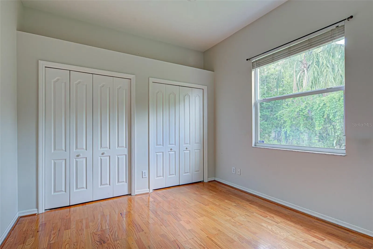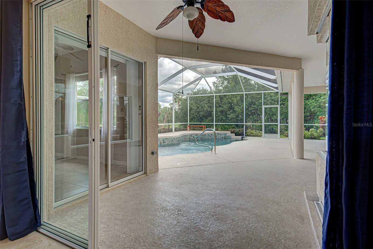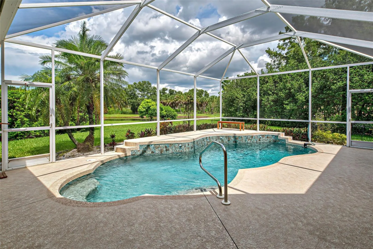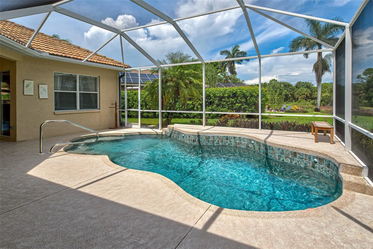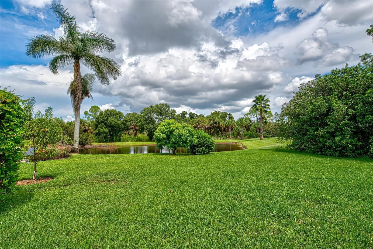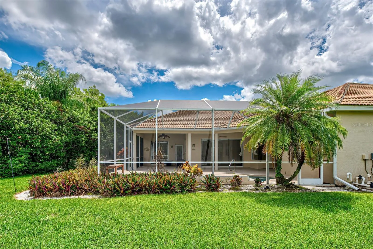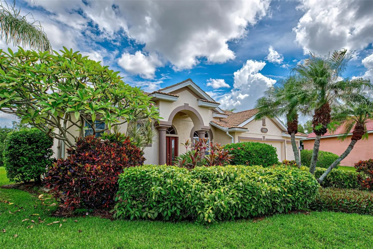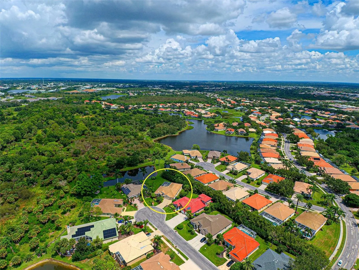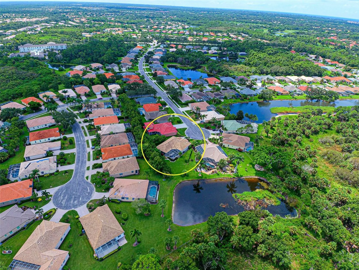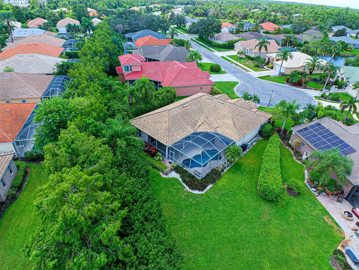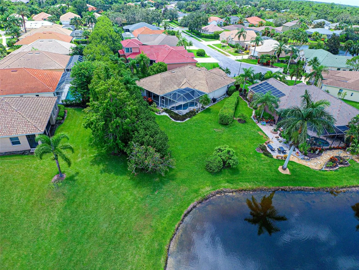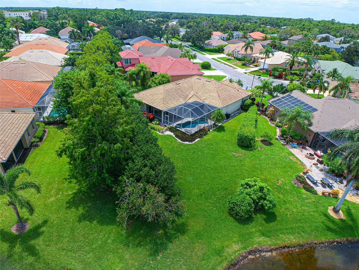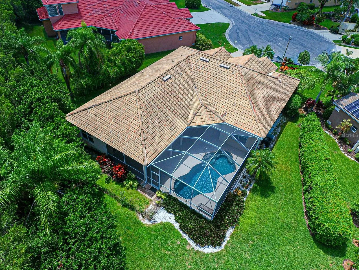One or more photo(s) has been virtually staged. Stunning lake and preserve views from this peaceful cul-de-sac home nested in the heart of Palmer Ranch. This four bedroom, three bathroom pool home features a three-car garage and spacious patio pool area. Right from the entry, you’re greeted by expansive 10-foot ceilings and cheerful, sunlit views across the pool area. The kitchen opens to a cozy breakfast nook and is finished with granite counters, solid wood cabinets and stainless steel appliances. The family room is both light-filled and spacious, offering a warm spot for gatherings with its expansive lake views, impressive vaulted ceilings, and attractive built-in storage. Step through the sliders onto the spacious screened patio for a dip in the recently re-surfaced pool or for al fresco dining in one of the outdoor entertaining nooks. The primary suite is split privately away from the other guest bedrooms and features pool views, a generous walk-in closet, and a spacious ensuite bath with dual vanities, a soaking tub, and a large walk-in shower. A full guest bathroom is nestled between two spacious guest bedrooms, with a versatile fourth bedroom or office space and third bathroom quietly positioned at the home’s rear. Find all you’ve been looking for in this home, including a full pool bath, laundry room with a sink, and the highly sought-after three-car garage. For your peace of mind, the following components have been updated within the past five years: pool resurfacing, pool pump, HVAC, and water heater. The location is superb; once you leave the private cul-de-sac, you are just a short ride from Siesta Key beaches, A+ rated schools, golf courses, and the Legacy Trail. Stonebridge is a friendly community, blending the charm of natural preserves with the sought-after Palmer Ranch lifestyle. Book your private tour today to experience this private lake and preserve setting!

