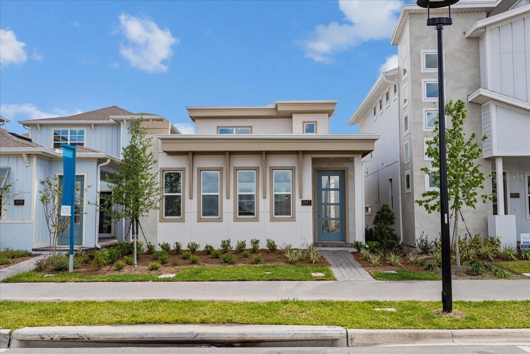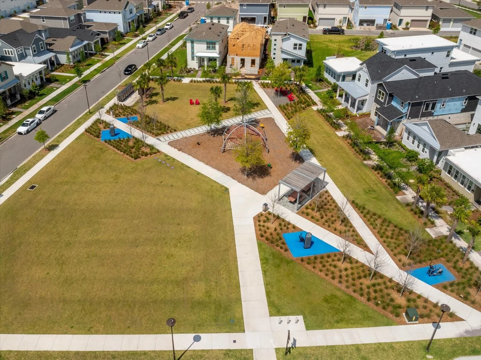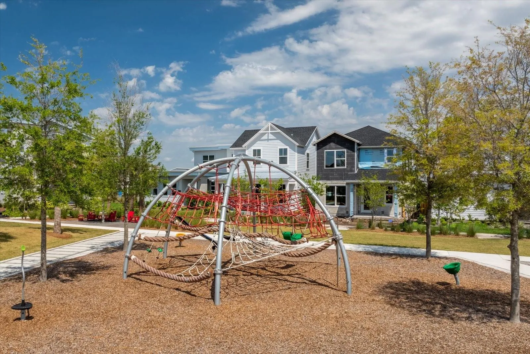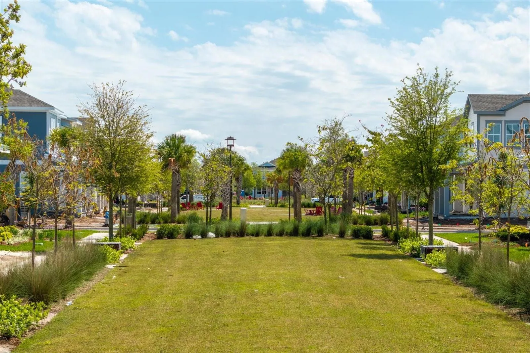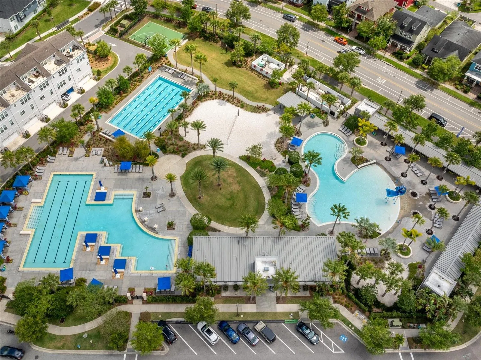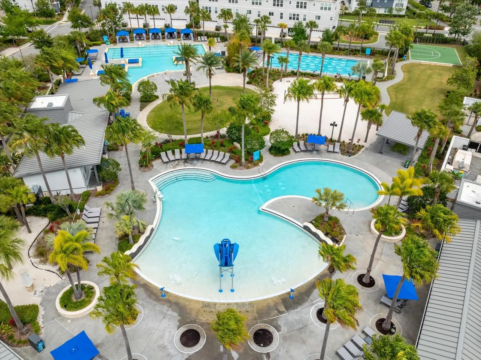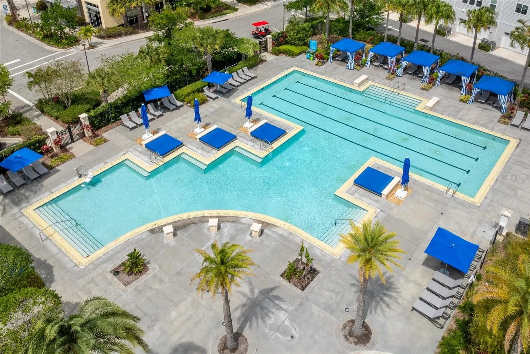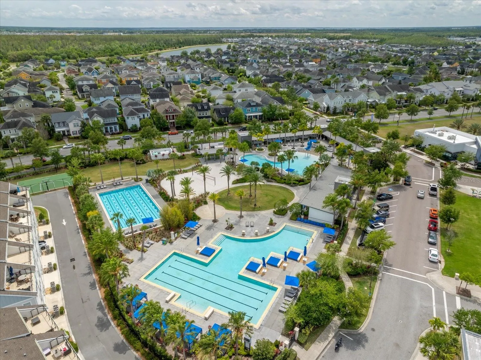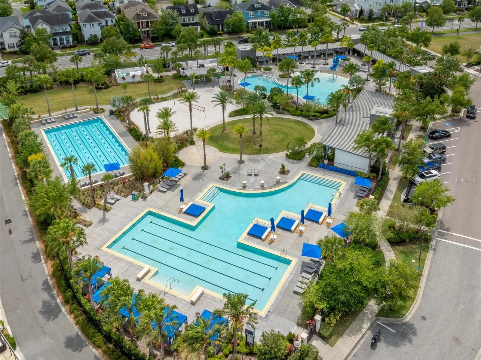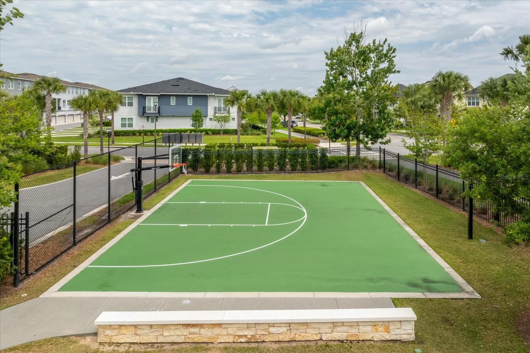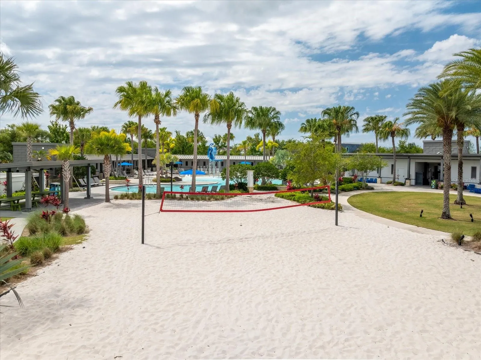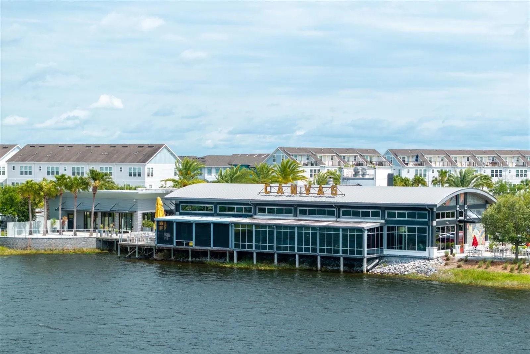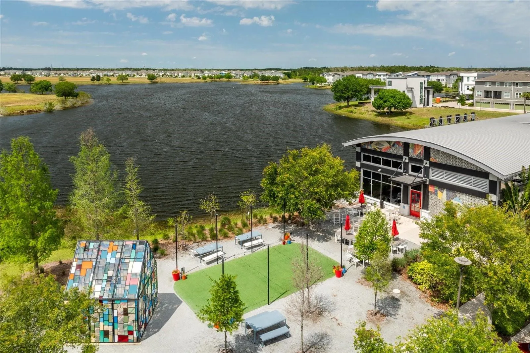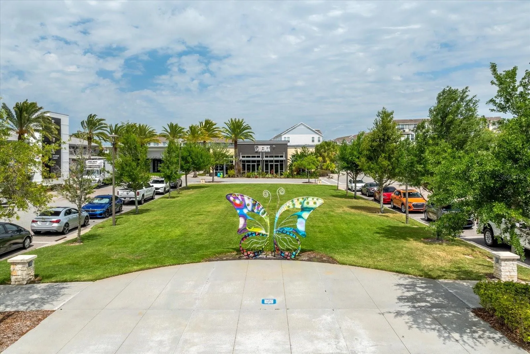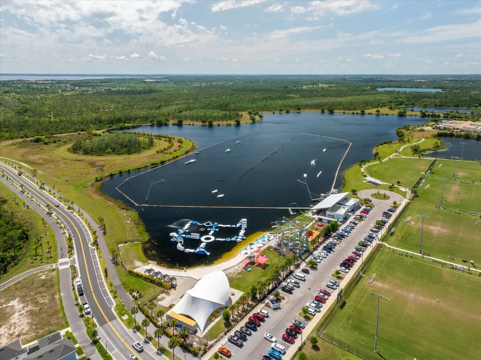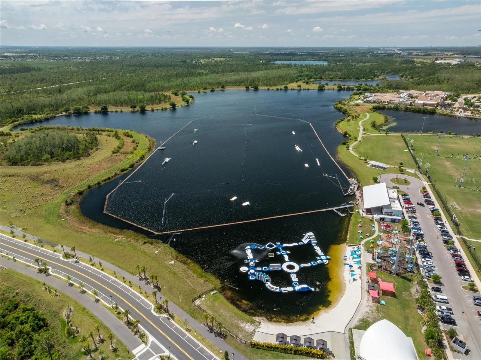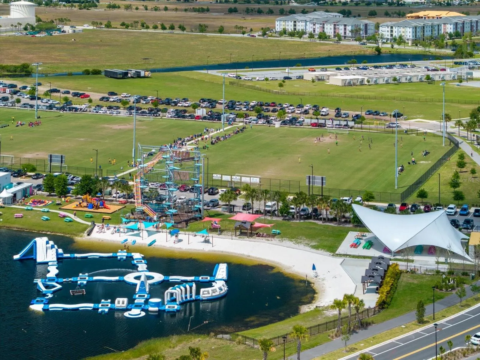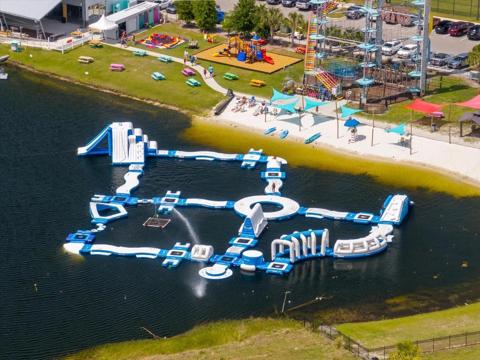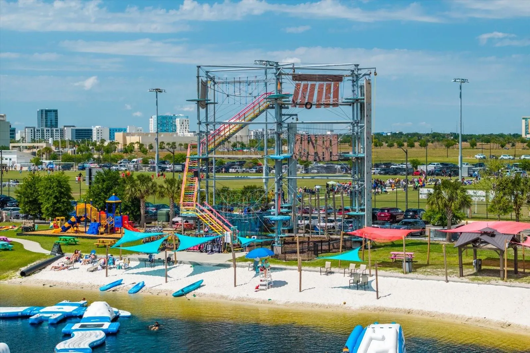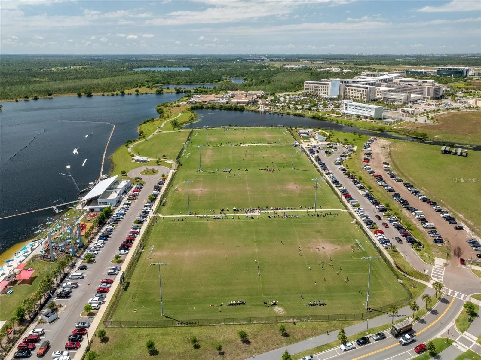One or more photo(s) has been virtually staged. Under Construction. Step inside The Mason, a thoughtfully designed 1,788-square-foot home where every room is built for making memories. Whether you’re hosting the holidays or enjoying a quiet night in, this home offers the perfect space for real family living.
Spacious & Inviting Living Room
The heart of the home is a generous 15′ x 16′ living room with soaring 10′ ceilings — ideal for movie nights, game days, or just relaxing with loved ones.
A Kitchen That Brings Everyone Together
The open-concept 9′ x 16′ kitchen features stylish 42″ cabinets and sleek solid surface countertops. It’s a space where meals become moments and cooking becomes a shared experience.
Gather Around the Table
The 13′ x 16′ dining area is perfect for everything from family dinners to late-night study sessions.
Room to Grow
Upstairs, the primary suite offers a peaceful retreat with a spacious walk-in closet. Two additional bedrooms provide comfort and privacy, each with built-in storage to keep life organized.
Loft = Flexibility
The 10′ x 10′ loft is a blank canvas for your family’s lifestyle — think homework zone, gaming lounge, or a cozy reading corner.
Why Families Love The Mason:
Bright, open living spaces that keep everyone connected
Private bedrooms with smart storage solutions
Versatile upstairs loft for work or play
A layout designed for comfort, connection, and everyday life
Start Your Family’s Next Chapter Today
At The Mason, every square foot has a purpose, and every room tells a story. Don’t miss the chance to make it yours.
Images shown are for illustration only. Actual home features may vary.

